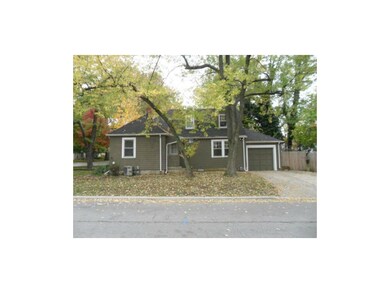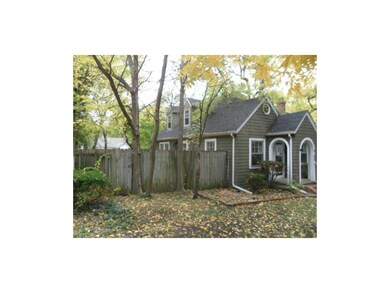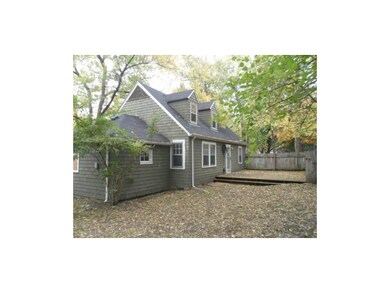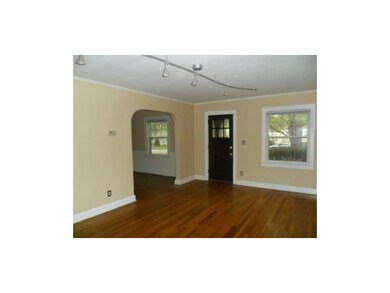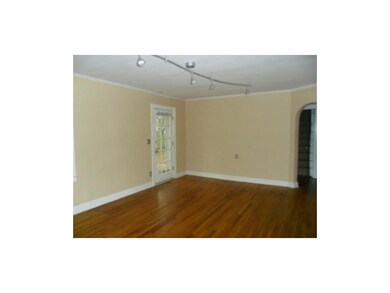
6100 El Monte St Fairway, KS 66205
Fairway NeighborhoodEstimated Value: $244,000 - $383,557
Highlights
- Cape Cod Architecture
- Deck
- Wood Flooring
- Highlands Elementary School Rated A-
- Vaulted Ceiling
- 4-minute walk to Fairway Park
About This Home
As of January 2013Charming Cape Cod in Mission Highlands.Large living room, second floor master with private bath, 2 main floor bdrs, 1 with built-ins. Fenced yard on corner lot with large deck in private backyard, just blocks from schools and park. This Fannie Mae property qualifies for HomePath Renovation Financing. Purchase for as little as 3%down. Property sold in as is condition with NO Sellers Disclosure.
Last Listed By
Lynn Wiesner
Keller Williams Realty Partner License #SP00054752 Listed on: 10/16/2012
Home Details
Home Type
- Single Family
Est. Annual Taxes
- $1,942
Year Built
- Built in 1945
Lot Details
- 7,800 Sq Ft Lot
- Wood Fence
- Corner Lot
- Level Lot
- Many Trees
Parking
- 1 Car Detached Garage
- Side Facing Garage
Home Design
- Cape Cod Architecture
- Frame Construction
- Composition Roof
Interior Spaces
- 1,366 Sq Ft Home
- Wet Bar: Hardwood, Built-in Features, Ceramic Tiles, Shower Only, Vinyl, Fireplace
- Built-In Features: Hardwood, Built-in Features, Ceramic Tiles, Shower Only, Vinyl, Fireplace
- Vaulted Ceiling
- Ceiling Fan: Hardwood, Built-in Features, Ceramic Tiles, Shower Only, Vinyl, Fireplace
- Skylights
- Fireplace
- Shades
- Plantation Shutters
- Drapes & Rods
- Mud Room
- Formal Dining Room
- Crawl Space
Kitchen
- Granite Countertops
- Laminate Countertops
Flooring
- Wood
- Wall to Wall Carpet
- Linoleum
- Laminate
- Stone
- Ceramic Tile
- Luxury Vinyl Plank Tile
- Luxury Vinyl Tile
Bedrooms and Bathrooms
- 3 Bedrooms
- Cedar Closet: Hardwood, Built-in Features, Ceramic Tiles, Shower Only, Vinyl, Fireplace
- Walk-In Closet: Hardwood, Built-in Features, Ceramic Tiles, Shower Only, Vinyl, Fireplace
- 2 Full Bathrooms
- Double Vanity
- Bathtub with Shower
Outdoor Features
- Deck
- Enclosed patio or porch
Additional Features
- City Lot
- Forced Air Heating and Cooling System
Community Details
- Mission Highlands Subdivision
Listing and Financial Details
- Exclusions: All- AS IS
- Assessor Parcel Number GP70500000 0364
Ownership History
Purchase Details
Home Financials for this Owner
Home Financials are based on the most recent Mortgage that was taken out on this home.Purchase Details
Home Financials for this Owner
Home Financials are based on the most recent Mortgage that was taken out on this home.Purchase Details
Purchase Details
Home Financials for this Owner
Home Financials are based on the most recent Mortgage that was taken out on this home.Purchase Details
Home Financials for this Owner
Home Financials are based on the most recent Mortgage that was taken out on this home.Similar Home in the area
Home Values in the Area
Average Home Value in this Area
Purchase History
| Date | Buyer | Sale Price | Title Company |
|---|---|---|---|
| Ross John H | $100,000 | None Available | |
| Curran Janet S | -- | None Available | |
| Federal National Mortgage Association | -- | None Available | |
| Whitney Cody | -- | First American Title Insuran | |
| Davis Maureen | -- | Security Land Title Company |
Mortgage History
| Date | Status | Borrower | Loan Amount |
|---|---|---|---|
| Open | Ross John H | $80,000 | |
| Previous Owner | Whitney Sara F | $35,000 | |
| Previous Owner | Whitney Cody | $10,000 | |
| Previous Owner | Whitney Sara F | $158,000 | |
| Previous Owner | Whitney Cody | $158,000 | |
| Previous Owner | Millett David A | $162,500 | |
| Previous Owner | Davis Maureen | $136,932 |
Property History
| Date | Event | Price | Change | Sq Ft Price |
|---|---|---|---|---|
| 01/24/2013 01/24/13 | Sold | -- | -- | -- |
| 01/09/2013 01/09/13 | Pending | -- | -- | -- |
| 10/17/2012 10/17/12 | For Sale | $144,900 | -- | $106 / Sq Ft |
Tax History Compared to Growth
Tax History
| Year | Tax Paid | Tax Assessment Tax Assessment Total Assessment is a certain percentage of the fair market value that is determined by local assessors to be the total taxable value of land and additions on the property. | Land | Improvement |
|---|---|---|---|---|
| 2024 | $3,966 | $32,131 | $9,105 | $23,026 |
| 2023 | $3,923 | $31,246 | $9,105 | $22,141 |
| 2022 | $3,589 | $29,417 | $7,913 | $21,504 |
| 2021 | $3,254 | $25,231 | $6,882 | $18,349 |
| 2020 | $3,197 | $24,484 | $6,253 | $18,231 |
| 2019 | $3,063 | $23,103 | $5,208 | $17,895 |
| 2018 | $2,965 | $22,413 | $5,208 | $17,205 |
| 2017 | $2,655 | $19,550 | $5,208 | $14,342 |
| 2016 | $2,475 | $18,135 | $5,208 | $12,927 |
| 2015 | $2,254 | $16,675 | $5,208 | $11,467 |
| 2013 | -- | $13,846 | $5,208 | $8,638 |
Agents Affiliated with this Home
-
L
Seller's Agent in 2013
Lynn Wiesner
Keller Williams Realty Partner
-
S
Seller Co-Listing Agent in 2013
Steve Wiesner
Keller Williams Realty Partner
-
Whitney Brooks Stadler

Buyer's Agent in 2013
Whitney Brooks Stadler
Compass Realty Group
(913) 382-6711
12 in this area
89 Total Sales
Map
Source: Heartland MLS
MLS Number: 1802234
APN: GP70500000-0364
- 6101 El Monte St
- 4409 W 62nd St
- 5942 Delmar St
- 5925 El Monte St
- 6043 Alhambra St
- 5841 El Monte St
- 5842 El Monte St
- 4402 Homestead Dr
- 6034 Lockton Ln
- 4009 Homestead Ct
- 4706 W 65th St
- 5943 Sunrise Dr
- 6018 Reinhardt Dr
- 3500 W 63rd St
- 3700 W 65th St
- 4717 W 65th Terrace
- 6025 Nall Ave
- 4812 W 66th Terrace
- 4815 W 66th Terrace
- 6712 Granada Rd
- 6100 El Monte St
- 6104 El Monte St
- 6108 El Monte St
- 6042 El Monte St
- 6101 Fontana St
- 6105 Fontana St
- 6043 Fontana St
- 6109 Fontana St
- 6114 El Monte St
- 6105 El Monte St
- 6038 El Monte St
- 6043 El Monte St
- 6039 Fontana St
- 6109 El Monte St
- 6115 Fontana St
- 6118 El Monte St
- 6039 El Monte St
- 6115 El Monte St
- 6028 El Monte St
- 6033 Fontana St

