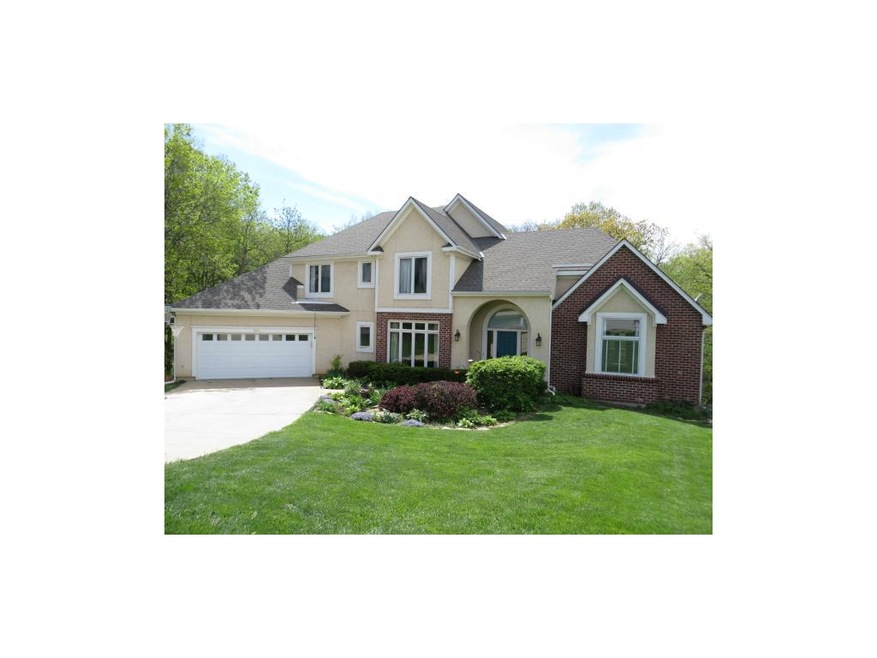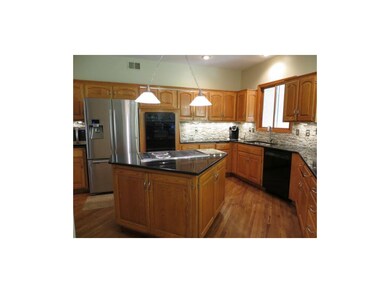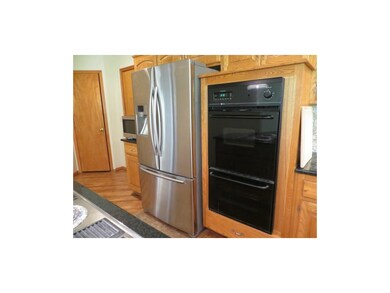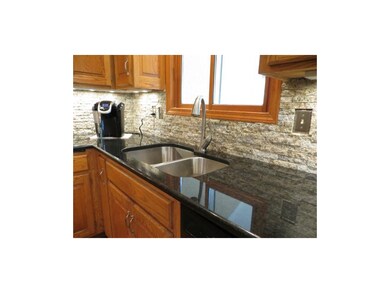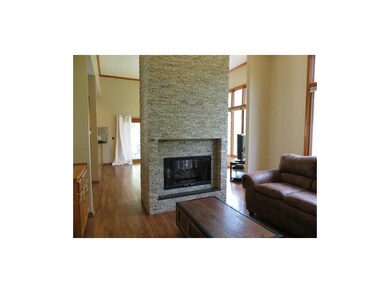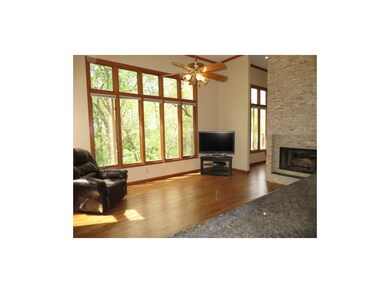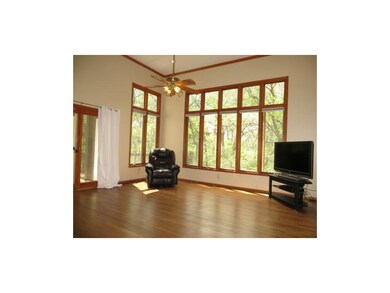
6100 Hallet St Shawnee, KS 66216
Highlights
- Deck
- Hearth Room
- Vaulted Ceiling
- Shawnee Mission Northwest High School Rated A
- Wooded Lot
- Traditional Architecture
About This Home
As of December 2019Gorgeous, open and light 1.5 story home on a private wooded lot with water views! Refinished hardwood floors on most of main level*new granite counter-tops in kitchen*new stainless undermount sink*new granite backsplash & granite see-through fireplace (from floor to ceiling!) New garage doors*HUGE 3-car TANDEM garage that can suit up to 4 cars!! New carpet in MBR & up steps*enjoy the views from two decks of private greenbelt and pond! Large walk-out unfinished basement, stubbed for bath!
Last Agent to Sell the Property
RE/MAX Realty Suburban Inc License #BR00004593 Listed on: 04/27/2015
Home Details
Home Type
- Single Family
Est. Annual Taxes
- $3,472
Year Built
- Built in 1992
Lot Details
- Wooded Lot
- Many Trees
Parking
- 3 Car Attached Garage
- Tandem Parking
- Garage Door Opener
Home Design
- Traditional Architecture
- Frame Construction
- Composition Roof
Interior Spaces
- 2,993 Sq Ft Home
- Wet Bar: Ceiling Fan(s), Carpet, Ceramic Tiles, Double Vanity, Walk-In Closet(s), Hardwood, Fireplace, Cathedral/Vaulted Ceiling, Granite Counters, Kitchen Island, Pantry
- Built-In Features: Ceiling Fan(s), Carpet, Ceramic Tiles, Double Vanity, Walk-In Closet(s), Hardwood, Fireplace, Cathedral/Vaulted Ceiling, Granite Counters, Kitchen Island, Pantry
- Vaulted Ceiling
- Ceiling Fan: Ceiling Fan(s), Carpet, Ceramic Tiles, Double Vanity, Walk-In Closet(s), Hardwood, Fireplace, Cathedral/Vaulted Ceiling, Granite Counters, Kitchen Island, Pantry
- Skylights
- See Through Fireplace
- Some Wood Windows
- Shades
- Plantation Shutters
- Drapes & Rods
- Great Room with Fireplace
- Formal Dining Room
- Laundry on main level
Kitchen
- Hearth Room
- Double Oven
- Built-In Range
- Dishwasher
- Kitchen Island
- Granite Countertops
- Laminate Countertops
- Wood Stained Kitchen Cabinets
- Disposal
Flooring
- Wood
- Wall to Wall Carpet
- Linoleum
- Laminate
- Stone
- Ceramic Tile
- Luxury Vinyl Plank Tile
- Luxury Vinyl Tile
Bedrooms and Bathrooms
- 4 Bedrooms
- Primary Bedroom on Main
- Cedar Closet: Ceiling Fan(s), Carpet, Ceramic Tiles, Double Vanity, Walk-In Closet(s), Hardwood, Fireplace, Cathedral/Vaulted Ceiling, Granite Counters, Kitchen Island, Pantry
- Walk-In Closet: Ceiling Fan(s), Carpet, Ceramic Tiles, Double Vanity, Walk-In Closet(s), Hardwood, Fireplace, Cathedral/Vaulted Ceiling, Granite Counters, Kitchen Island, Pantry
- Double Vanity
- Whirlpool Bathtub
- Ceiling Fan(s)
Basement
- Walk-Out Basement
- Stubbed For A Bathroom
Home Security
- Smart Locks
- Storm Windows
- Fire and Smoke Detector
Outdoor Features
- Deck
- Enclosed patio or porch
Schools
- Broken Arrow Elementary School
- Sm Northwest High School
Utilities
- Forced Air Heating and Cooling System
Community Details
- Widmer Woods Subdivision
Listing and Financial Details
- Assessor Parcel Number QP87600000 0017
Ownership History
Purchase Details
Home Financials for this Owner
Home Financials are based on the most recent Mortgage that was taken out on this home.Purchase Details
Home Financials for this Owner
Home Financials are based on the most recent Mortgage that was taken out on this home.Purchase Details
Home Financials for this Owner
Home Financials are based on the most recent Mortgage that was taken out on this home.Similar Homes in Shawnee, KS
Home Values in the Area
Average Home Value in this Area
Purchase History
| Date | Type | Sale Price | Title Company |
|---|---|---|---|
| Warranty Deed | -- | Continental Title Company | |
| Warranty Deed | -- | First United Title Agency Ll | |
| Warranty Deed | -- | Kansas City Title |
Mortgage History
| Date | Status | Loan Amount | Loan Type |
|---|---|---|---|
| Open | $350,550 | New Conventional | |
| Previous Owner | $26,900 | Credit Line Revolving | |
| Previous Owner | $267,814 | FHA | |
| Previous Owner | $270,146 | FHA | |
| Previous Owner | $249,889 | FHA | |
| Previous Owner | $93,000 | Adjustable Rate Mortgage/ARM | |
| Previous Owner | $85,000 | New Conventional | |
| Previous Owner | $240,000 | New Conventional |
Property History
| Date | Event | Price | Change | Sq Ft Price |
|---|---|---|---|---|
| 12/09/2019 12/09/19 | Sold | -- | -- | -- |
| 11/02/2019 11/02/19 | Pending | -- | -- | -- |
| 11/01/2019 11/01/19 | For Sale | $369,900 | +19.3% | $95 / Sq Ft |
| 06/18/2015 06/18/15 | Sold | -- | -- | -- |
| 05/19/2015 05/19/15 | Pending | -- | -- | -- |
| 04/27/2015 04/27/15 | For Sale | $309,950 | +6.9% | $104 / Sq Ft |
| 10/19/2012 10/19/12 | Sold | -- | -- | -- |
| 09/10/2012 09/10/12 | Pending | -- | -- | -- |
| 07/06/2012 07/06/12 | For Sale | $290,000 | -- | $99 / Sq Ft |
Tax History Compared to Growth
Tax History
| Year | Tax Paid | Tax Assessment Tax Assessment Total Assessment is a certain percentage of the fair market value that is determined by local assessors to be the total taxable value of land and additions on the property. | Land | Improvement |
|---|---|---|---|---|
| 2024 | $5,337 | $50,197 | $9,208 | $40,989 |
| 2023 | $5,256 | $48,956 | $8,377 | $40,579 |
| 2022 | $4,897 | $45,460 | $7,610 | $37,850 |
| 2021 | $5,006 | $43,746 | $7,610 | $36,136 |
| 2020 | $4,851 | $41,837 | $6,909 | $34,928 |
| 2019 | $4,364 | $37,594 | $6,577 | $31,017 |
| 2018 | $4,279 | $36,720 | $6,577 | $30,143 |
| 2017 | $4,073 | $34,408 | $6,577 | $27,831 |
| 2016 | $4,125 | $34,408 | $6,577 | $27,831 |
| 2015 | $3,839 | $33,132 | $6,577 | $26,555 |
| 2013 | -- | $29,555 | $6,577 | $22,978 |
Agents Affiliated with this Home
-
Suzanne Cosgrove

Seller's Agent in 2019
Suzanne Cosgrove
NextHome Gadwood Group
(913) 687-7921
11 in this area
40 Total Sales
-
D Ann Woodward

Buyer's Agent in 2019
D Ann Woodward
ReeceNichols -Johnson County W
(913) 481-7630
18 in this area
65 Total Sales
-
Jim Blaufus

Seller's Agent in 2015
Jim Blaufus
RE/MAX Realty Suburban Inc
(913) 226-7442
6 in this area
44 Total Sales
-
Julie Gadwood

Buyer's Agent in 2015
Julie Gadwood
NextHome Gadwood Group
(913) 206-4228
27 in this area
146 Total Sales
-
Janet Lea Preston

Seller's Agent in 2012
Janet Lea Preston
RE/MAX Realty Suburban Inc
10 in this area
30 Total Sales
-
Pat Strutz

Seller Co-Listing Agent in 2012
Pat Strutz
RE/MAX Realty Suburban Inc
(913) 269-8730
5 in this area
13 Total Sales
Map
Source: Heartland MLS
MLS Number: 1935112
APN: QP87600000-0017
- 14013 W 61st Terrace
- 14009 W 61st Terrace
- N/A Widmer Rd
- 6126 Park St
- 14522 W 61st St
- 5901 Greenwood Dr
- 6315 Hallet St
- 5870 Park St Unit 9
- 5852 Park Cir
- 5850 Park Cir
- 6319 Acuff St
- 5817 Park Cir
- 5848 Summit St
- 5708 Cottonwood St
- 5805 Park Cir
- 5703 Cottonwood St
- 5734 Alden Ct
- 13400 W 61st Terrace
- 5836 Constance St
- 4908 Noland Rd
