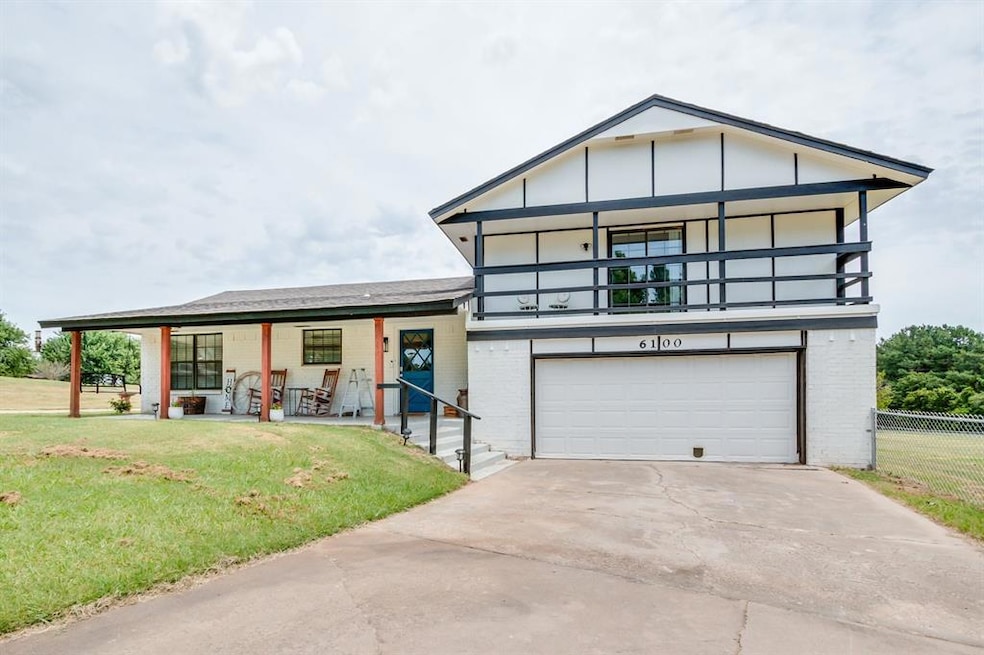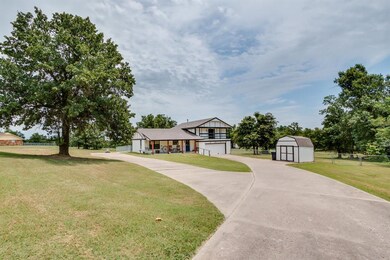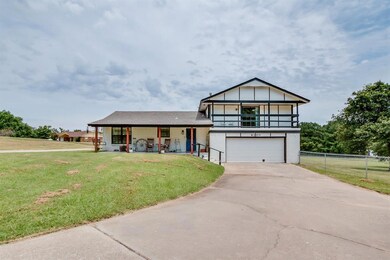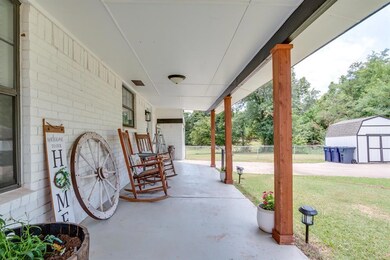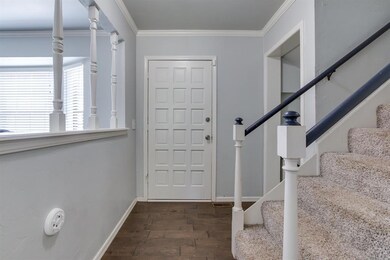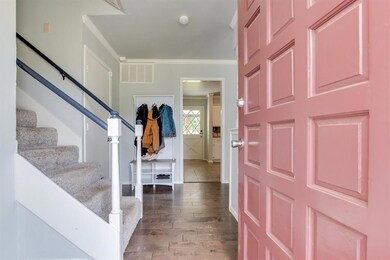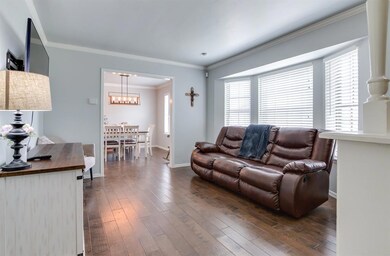
6100 Lillian Ln Newalla, OK 74857
Edendale Estates-Newalla NeighborhoodHighlights
- 2.11 Acre Lot
- Bonus Room
- Balcony
- Modern Farmhouse Architecture
- Covered patio or porch
- 2 Car Attached Garage
About This Home
As of March 2024Dawson Hendricks with Sovereign Bank is offering a $2,500 lender credit to be used towards closing costs or interest rate buy down!! Check out this beautiful 3 bedroom, 2.5 bath home on 2.11 acres! The first level of the home has a formal living room with a bay window and formal dining room that attaches to the spacious kitchen. The kitchen boasts granite countertops, freshly painted white cabinets, stainless steel appliances, a pantry, with a breakfast nook right off the kitchen. The first level also has a half bathroom and laundry room. The lower level is a bonus room with built-in shelves and cabinets, and a stunning fireplace with a wood mantle. The upper level has three bedrooms and 2 full bathrooms. The primary bedroom has a balcony that looks over the beautiful land and pond near the home. The primary bedroom has two closets with a full bathroom and double vanity. The two guest bedrooms have spacious closets, and the full bathroom has a double vanity with granite countertops. The land is fenced with a new chainlink fence and has several mature trees on the property! Enjoy the covered porch or patio for entertaining or enjoy a perfect view of the sunset while the deer and wild turkey graze! Storage shed stays with the property. Home has an aerobic septic system and private well. Buyer agent to verify all information.
Home Details
Home Type
- Single Family
Est. Annual Taxes
- $3,897
Year Built
- Built in 1984
Lot Details
- 2.11 Acre Lot
- Chain Link Fence
- Interior Lot
Parking
- 2 Car Attached Garage
- Garage Door Opener
Home Design
- Modern Farmhouse Architecture
- Slab Foundation
- Composition Roof
- Masonry
Interior Spaces
- 2,062 Sq Ft Home
- 2-Story Property
- Wood Burning Fireplace
- Bonus Room
- Inside Utility
- Fire and Smoke Detector
- Basement
Kitchen
- Electric Range
- <<microwave>>
- Dishwasher
Flooring
- Carpet
- Tile
- Vinyl
Bedrooms and Bathrooms
- 3 Bedrooms
Outdoor Features
- Balcony
- Covered patio or porch
- Outdoor Storage
- Outbuilding
Schools
- Clara Reynolds Elementary School
- Harrah Middle School
- Harrah High School
Utilities
- Central Heating and Cooling System
- Well
- Water Heater
- Aerobic Septic System
- High Speed Internet
Listing and Financial Details
- Legal Lot and Block 008 / 001
Ownership History
Purchase Details
Home Financials for this Owner
Home Financials are based on the most recent Mortgage that was taken out on this home.Purchase Details
Home Financials for this Owner
Home Financials are based on the most recent Mortgage that was taken out on this home.Purchase Details
Home Financials for this Owner
Home Financials are based on the most recent Mortgage that was taken out on this home.Purchase Details
Home Financials for this Owner
Home Financials are based on the most recent Mortgage that was taken out on this home.Purchase Details
Home Financials for this Owner
Home Financials are based on the most recent Mortgage that was taken out on this home.Purchase Details
Purchase Details
Home Financials for this Owner
Home Financials are based on the most recent Mortgage that was taken out on this home.Purchase Details
Purchase Details
Home Financials for this Owner
Home Financials are based on the most recent Mortgage that was taken out on this home.Purchase Details
Home Financials for this Owner
Home Financials are based on the most recent Mortgage that was taken out on this home.Purchase Details
Purchase Details
Similar Homes in Newalla, OK
Home Values in the Area
Average Home Value in this Area
Purchase History
| Date | Type | Sale Price | Title Company |
|---|---|---|---|
| Warranty Deed | $319,000 | Element Title | |
| Warranty Deed | $294,000 | American Eagle | |
| Warranty Deed | $294,000 | American Eagle | |
| Warranty Deed | $294,000 | American Eagle | |
| Sheriffs Deed | $186,641 | None Available | |
| Warranty Deed | $192,000 | Stewart Title Of Oklahoma In | |
| Sheriffs Deed | $117,100 | Stewart Title | |
| Corporate Deed | $140,000 | American Eagle Title Ins Co | |
| Warranty Deed | -- | None Available | |
| Warranty Deed | $73,000 | Capitol Abstract & Title Co | |
| Warranty Deed | $73,000 | Capitol Abstract & Title Co | |
| Interfamily Deed Transfer | -- | Stewart Escrow & Title | |
| Warranty Deed | $130,000 | Stewart Escrow & Title |
Mortgage History
| Date | Status | Loan Amount | Loan Type |
|---|---|---|---|
| Open | $257,000 | New Conventional | |
| Previous Owner | $299,739 | VA | |
| Previous Owner | $299,739 | VA | |
| Previous Owner | $206,056 | Commercial | |
| Previous Owner | $188,522 | FHA | |
| Previous Owner | $158,049 | VA | |
| Previous Owner | $143,010 | VA | |
| Previous Owner | $153,000 | Unknown | |
| Previous Owner | $43,473 | Unknown | |
| Previous Owner | $29,200 | Stand Alone Second | |
| Previous Owner | $116,800 | Adjustable Rate Mortgage/ARM | |
| Previous Owner | $116,800 | Adjustable Rate Mortgage/ARM |
Property History
| Date | Event | Price | Change | Sq Ft Price |
|---|---|---|---|---|
| 03/21/2024 03/21/24 | Sold | $319,000 | 0.0% | $155 / Sq Ft |
| 02/02/2024 02/02/24 | Pending | -- | -- | -- |
| 01/20/2024 01/20/24 | Price Changed | $319,000 | -0.3% | $155 / Sq Ft |
| 09/15/2023 09/15/23 | Price Changed | $320,000 | -0.9% | $155 / Sq Ft |
| 08/22/2023 08/22/23 | Price Changed | $323,000 | -0.6% | $157 / Sq Ft |
| 08/08/2023 08/08/23 | Price Changed | $325,000 | -0.5% | $158 / Sq Ft |
| 07/14/2023 07/14/23 | Price Changed | $326,500 | -0.8% | $158 / Sq Ft |
| 07/05/2023 07/05/23 | For Sale | $329,000 | +11.9% | $160 / Sq Ft |
| 02/25/2022 02/25/22 | Sold | $293,900 | -10.9% | $143 / Sq Ft |
| 01/28/2022 01/28/22 | Pending | -- | -- | -- |
| 12/29/2021 12/29/21 | For Sale | $329,900 | +71.8% | $160 / Sq Ft |
| 08/10/2018 08/10/18 | Sold | $192,000 | -4.0% | $93 / Sq Ft |
| 07/17/2018 07/17/18 | Pending | -- | -- | -- |
| 07/03/2018 07/03/18 | For Sale | $200,000 | -- | $97 / Sq Ft |
Tax History Compared to Growth
Tax History
| Year | Tax Paid | Tax Assessment Tax Assessment Total Assessment is a certain percentage of the fair market value that is determined by local assessors to be the total taxable value of land and additions on the property. | Land | Improvement |
|---|---|---|---|---|
| 2024 | $3,897 | $35,585 | $5,698 | $29,887 |
| 2023 | $3,897 | $34,595 | $5,698 | $28,897 |
| 2022 | $3,155 | $27,445 | $4,586 | $22,859 |
| 2021 | $2,698 | $23,619 | $4,387 | $19,232 |
| 2020 | $2,642 | $22,495 | $4,586 | $17,909 |
| 2019 | $2,610 | $22,220 | $4,586 | $17,634 |
| 2018 | $2,568 | $21,505 | $0 | $0 |
| 2017 | $2,536 | $21,655 | $4,170 | $17,485 |
| 2016 | $2,445 | $20,624 | $4,184 | $16,440 |
| 2015 | $2,360 | $19,951 | $4,184 | $15,767 |
| 2014 | $2,281 | $19,350 | $3,481 | $15,869 |
Agents Affiliated with this Home
-
Shasta Barnes

Seller's Agent in 2024
Shasta Barnes
Chalk Realty LLC
(405) 693-5790
2 in this area
25 Total Sales
-
Reagan Brown

Buyer's Agent in 2024
Reagan Brown
Twin Bridge Real Estate
(405) 596-2896
1 in this area
83 Total Sales
-
George Samkutty

Seller's Agent in 2022
George Samkutty
Excel Realty LLC
(405) 323-5847
1 in this area
28 Total Sales
-
Rich Brand
R
Seller's Agent in 2018
Rich Brand
KW Summit
(405) 570-3365
76 Total Sales
-
Shawna Stephens
S
Buyer's Agent in 2018
Shawna Stephens
Capital Real Estate LLC
(405) 623-3886
23 Total Sales
Map
Source: MLSOK
MLS Number: 1068964
APN: 130811070
- 6209 Edendale Dr
- 5509 Old Town St
- 20180 SE 43rd St
- 4065 Twelve Oaks
- 4444 S Deer Park Ln
- 4645 Lincoln Landing
- 3856 Louthea Ln
- 3856 Ada Ave
- 3857 Ada Ave
- 3848 Ada Ave
- 21097 River Mist Dr
- 21105 River Mist Dr
- 4270 Winding Brook
- 4270 Winding Brook
- 4270 Winding Brook
- 4270 Winding Brook
- 4270 Winding Brook
- 4270 Winding Brook
- 4270 Winding Brook
- 3600 S Harrah Rd
