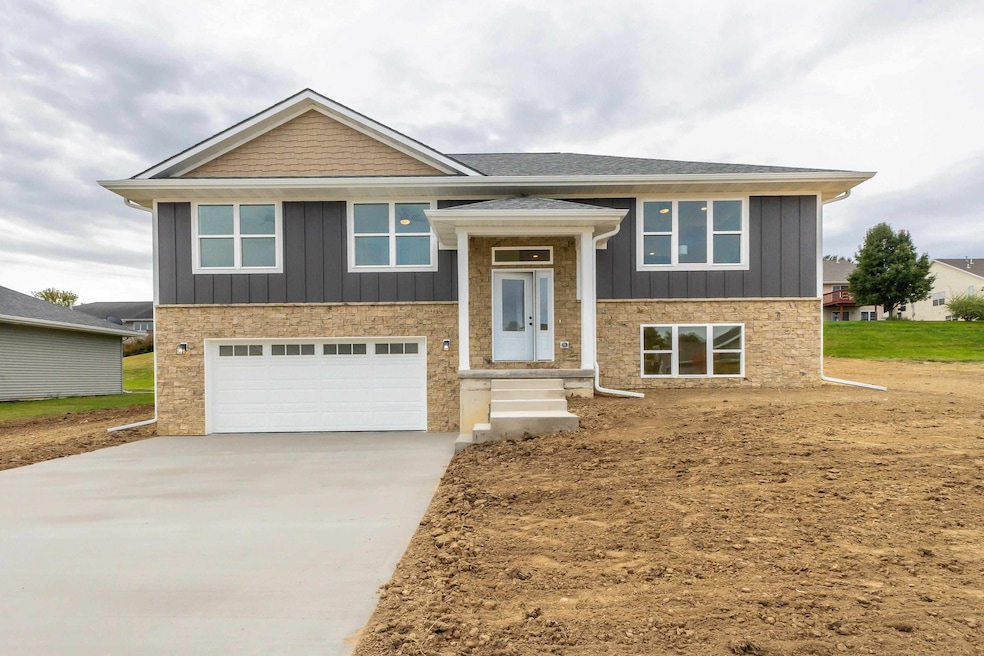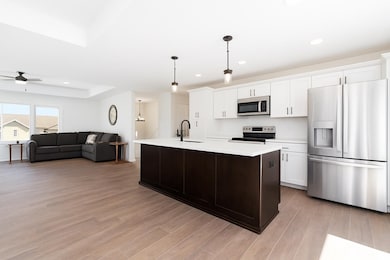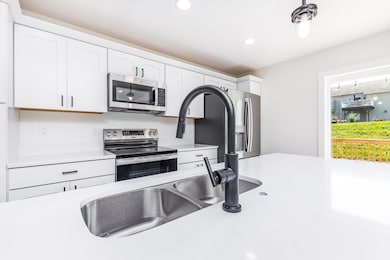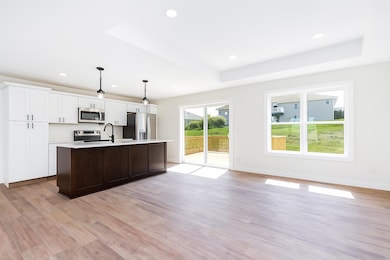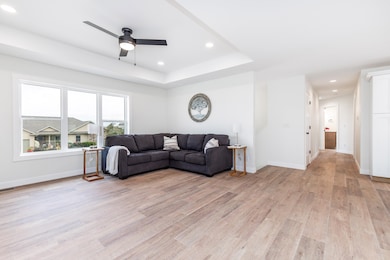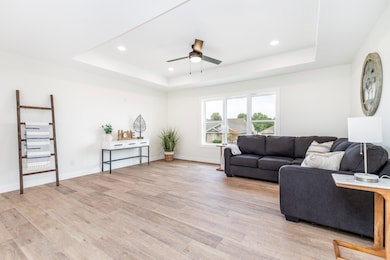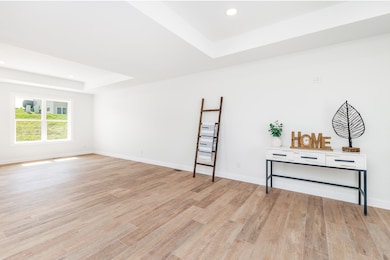NEW CONSTRUCTION
$12K PRICE DROP
6100 Lynbrook Dr Asbury, IA 52002
Estimated payment $2,481/month
Total Views
7,246
4
Beds
3
Baths
2,345
Sq Ft
$197
Price per Sq Ft
Highlights
- New Construction
- Deck
- Forced Air Heating and Cooling System
- John Kennedy Elementary School Rated 9+
About This Home
Be the first to own this beautiful new construction home in the desirable Forest Hills subdivision. Featuring 4 spacious bedrooms and 3 full baths, this home offers modern comfort and timeless style. Extra-deep 2-car garage for added storage and convenience. Hardwood flooring throughout the main living spaces. Master suite with private bath and a huge walk-in closet. Thoughtful layout and quality craftsmanship throughout. Located in an established neighborhood, this home combines the peace of a settled community with the benefits of brand-new construction.
Home Details
Home Type
- Single Family
Est. Annual Taxes
- $488
Year Built
- Built in 2025 | New Construction
Lot Details
- 0.27 Acre Lot
- Lot Dimensions are 90x130
Home Design
- Split Level Home
- Poured Concrete
- Composition Shingle Roof
- Stone Siding
- Vinyl Siding
Interior Spaces
- Basement Fills Entire Space Under The House
- Laundry on lower level
Kitchen
- Oven or Range
- Microwave
- Dishwasher
Bedrooms and Bathrooms
- 3 Full Bathrooms
Parking
- 2 Car Garage
- Garage Door Opener
Outdoor Features
- Deck
Utilities
- Forced Air Heating and Cooling System
- Gas Available
Listing and Financial Details
- Assessor Parcel Number 1018376028
Map
Create a Home Valuation Report for This Property
The Home Valuation Report is an in-depth analysis detailing your home's value as well as a comparison with similar homes in the area
Home Values in the Area
Average Home Value in this Area
Tax History
| Year | Tax Paid | Tax Assessment Tax Assessment Total Assessment is a certain percentage of the fair market value that is determined by local assessors to be the total taxable value of land and additions on the property. | Land | Improvement |
|---|---|---|---|---|
| 2025 | $488 | $35,300 | $35,300 | $0 |
| 2024 | $488 | $35,300 | $35,300 | $0 |
| 2023 | $478 | $35,300 | $35,300 | $0 |
| 2022 | $570 | $35,280 | $35,280 | $0 |
| 2021 | $570 | $35,280 | $35,280 | $0 |
| 2020 | $618 | $35,280 | $35,280 | $0 |
| 2019 | $552 | $35,280 | $35,280 | $0 |
| 2018 | $538 | $29,920 | $29,920 | $0 |
| 2017 | $544 | $29,920 | $29,920 | $0 |
| 2016 | $524 | $28,220 | $28,220 | $0 |
| 2015 | $524 | $28,220 | $28,220 | $0 |
| 2014 | $62 | $3,492 | $3,492 | $0 |
Source: Public Records
Property History
| Date | Event | Price | List to Sale | Price per Sq Ft |
|---|---|---|---|---|
| 10/23/2025 10/23/25 | Price Changed | $463,000 | -2.5% | $197 / Sq Ft |
| 09/12/2025 09/12/25 | For Sale | $475,000 | -- | $203 / Sq Ft |
Source: East Central Iowa Association of REALTORS®
Source: East Central Iowa Association of REALTORS®
MLS Number: 152986
APN: 10-18-376-028
Nearby Homes
- 6074 Stockwood Dr
- 6097 Apache Ct
- 141 Summer Dr
- LOT 2-1 WELS A Asbury Rd
- LOT 3-1 WELS A Asbury Rd
- 2969 Summer Dr
- 2348 Long Grove Ct
- 2249 Antler Ridge Dr
- 2182 Seippel Rd
- 0 Chavenelle Unit at Seippel Road
- 0 Chavenelle Unit 4050 Westmark Drive
- Lot 3 Shagbark Plat 3 Ln Unit 4461 Barnwood Lane
- 2281 Helle Dr
- 14200 Starr Pass
- 5133 Asbury Rd
- 15441 Stacie Ct
- 14435 Mill Ridge Rd
- 14136 Cypress Point
- 2207 Eldie Dr
- Lot 18 Keegan Ct
- 2163 Black Foot Ln
- 6355 Pawnee Ln
- 1600-1694 Radford Rd
- 2005 Admiral St
- 3626 Keymeer Dr
- 2277 South Way
- 1507-1575 Wingate Dr
- 3129 Hillcrest Rd
- 3125 Pennsylvania Ave
- 360 Shrewsbury Ln
- 3294 Lake Ridge Dr
- 14674 N Cascade Rd
- 238 N Booth St Unit 1
- 625 Alpine St Unit 1
- 784 Wilson St Unit 784 Half
- 2236 Central Ave Unit 2nd Floor
- 2255 Jackson St
- 1182 Locust St Unit 7
- 1134 Locust St Unit B2
- 115 W 13th St Unit 3
