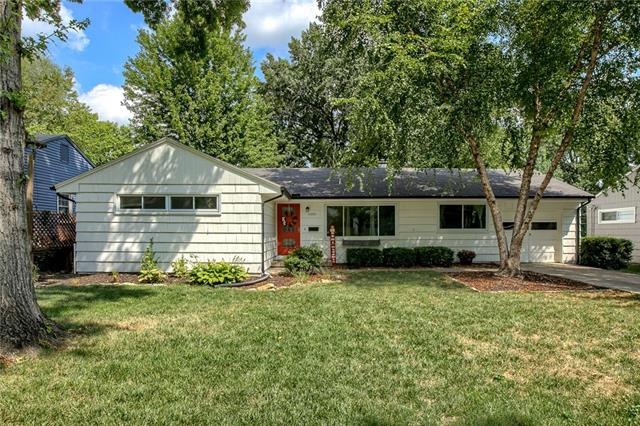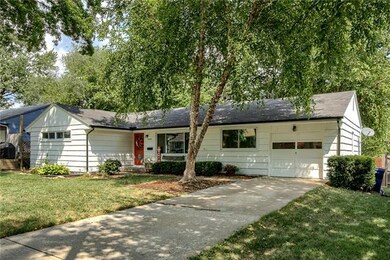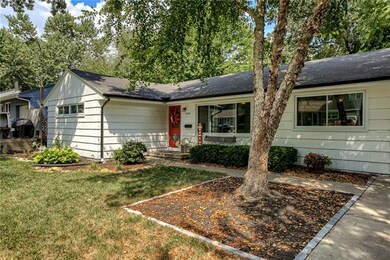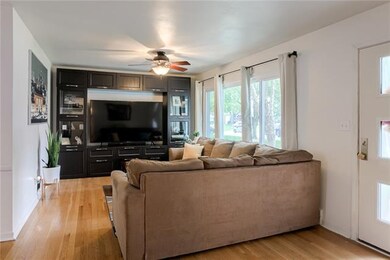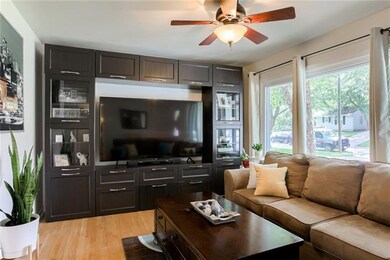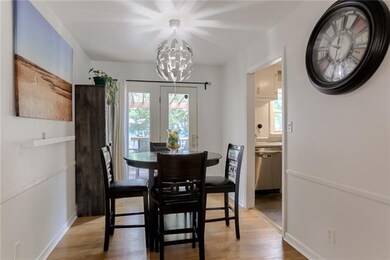
6100 W 54th Terrace Mission, KS 66202
Highlights
- Deck
- Ranch Style House
- Granite Countertops
- Vaulted Ceiling
- Wood Flooring
- No HOA
About This Home
As of July 2023Adorable ranch home in Mission, KS! Hardwoods in many rooms and airy natural light throughout! Updates include newly remodeled office that has so much space, refinished cabinets in kitchen, beautiful new windows, new exterior paint, new staircase in basement and new front and back doors! Living room is cozy and has amazing built-in cabinets/entertainment center! Wonderful deck is perfect for relaxing or entertaining on! Bright bedrooms have great closet space and large unfinished basement has tons of room for storage! Incredible location with easy highway access, not far from The Plaza and Crossroads, walking distance to downtown Mission, elementary school and Water Works Park.
Home Details
Home Type
- Single Family
Est. Annual Taxes
- $3,571
Year Built
- Built in 1955
Lot Details
- 7,887 Sq Ft Lot
- Wood Fence
- Level Lot
- Many Trees
Parking
- 1 Car Attached Garage
- Front Facing Garage
- Garage Door Opener
Home Design
- Ranch Style House
- Traditional Architecture
- Composition Roof
- Wood Siding
- Shingle Siding
Interior Spaces
- 1,320 Sq Ft Home
- Wet Bar: Hardwood, Ceramic Tiles, Carpet, Ceiling Fan(s), Built-in Features
- Built-In Features: Hardwood, Ceramic Tiles, Carpet, Ceiling Fan(s), Built-in Features
- Vaulted Ceiling
- Ceiling Fan: Hardwood, Ceramic Tiles, Carpet, Ceiling Fan(s), Built-in Features
- Skylights
- Fireplace
- Shades
- Plantation Shutters
- Drapes & Rods
- Family Room
- Formal Dining Room
- Storm Doors
Kitchen
- Granite Countertops
- Laminate Countertops
Flooring
- Wood
- Wall to Wall Carpet
- Linoleum
- Laminate
- Stone
- Slate Flooring
- Ceramic Tile
- Luxury Vinyl Plank Tile
- Luxury Vinyl Tile
Bedrooms and Bathrooms
- 3 Bedrooms
- Cedar Closet: Hardwood, Ceramic Tiles, Carpet, Ceiling Fan(s), Built-in Features
- Walk-In Closet: Hardwood, Ceramic Tiles, Carpet, Ceiling Fan(s), Built-in Features
- 1 Full Bathroom
- Double Vanity
- Bathtub with Shower
Basement
- Basement Fills Entire Space Under The House
- Laundry in Basement
Outdoor Features
- Deck
- Enclosed patio or porch
Schools
- Rushton Elementary School
- Sm North High School
Additional Features
- City Lot
- Forced Air Heating and Cooling System
Community Details
- No Home Owners Association
- Suncrest Park Subdivision
Listing and Financial Details
- Exclusions: See Disclosures
- Assessor Parcel Number KP5750000V-0045
Ownership History
Purchase Details
Home Financials for this Owner
Home Financials are based on the most recent Mortgage that was taken out on this home.Purchase Details
Home Financials for this Owner
Home Financials are based on the most recent Mortgage that was taken out on this home.Purchase Details
Purchase Details
Home Financials for this Owner
Home Financials are based on the most recent Mortgage that was taken out on this home.Purchase Details
Home Financials for this Owner
Home Financials are based on the most recent Mortgage that was taken out on this home.Purchase Details
Home Financials for this Owner
Home Financials are based on the most recent Mortgage that was taken out on this home.Map
Similar Home in the area
Home Values in the Area
Average Home Value in this Area
Purchase History
| Date | Type | Sale Price | Title Company |
|---|---|---|---|
| Warranty Deed | -- | Secured Title Of Kansas City | |
| Quit Claim Deed | -- | Secured Title Of Kansas City | |
| Warranty Deed | -- | Platinum Title Llc | |
| Interfamily Deed Transfer | -- | None Available | |
| Quit Claim Deed | -- | Stewart Title Company Midwes | |
| Warranty Deed | -- | Kansas City Title | |
| Warranty Deed | -- | Security Land Title Company |
Mortgage History
| Date | Status | Loan Amount | Loan Type |
|---|---|---|---|
| Open | $224,000 | New Conventional | |
| Previous Owner | $250,712 | No Value Available | |
| Previous Owner | $180,000 | New Conventional | |
| Previous Owner | $175,264 | FHA | |
| Previous Owner | $152,000 | New Conventional | |
| Previous Owner | $156,000 | New Conventional | |
| Previous Owner | $157,000 | New Conventional | |
| Previous Owner | $156,120 | FHA | |
| Previous Owner | $40,000 | Credit Line Revolving | |
| Previous Owner | $111,960 | Purchase Money Mortgage | |
| Closed | $7,000 | No Value Available |
Property History
| Date | Event | Price | Change | Sq Ft Price |
|---|---|---|---|---|
| 07/17/2023 07/17/23 | Sold | -- | -- | -- |
| 06/22/2023 06/22/23 | For Sale | $275,000 | +17.0% | $208 / Sq Ft |
| 09/24/2021 09/24/21 | Sold | -- | -- | -- |
| 08/22/2021 08/22/21 | Pending | -- | -- | -- |
| 08/20/2021 08/20/21 | For Sale | $235,000 | -- | $178 / Sq Ft |
Tax History
| Year | Tax Paid | Tax Assessment Tax Assessment Total Assessment is a certain percentage of the fair market value that is determined by local assessors to be the total taxable value of land and additions on the property. | Land | Improvement |
|---|---|---|---|---|
| 2024 | $3,958 | $31,705 | $8,189 | $23,516 |
| 2023 | $3,909 | $30,683 | $7,441 | $23,242 |
| 2022 | $3,525 | $27,830 | $6,763 | $21,067 |
| 2021 | $3,573 | $26,876 | $5,640 | $21,236 |
| 2020 | $3,571 | $26,450 | $4,904 | $21,546 |
| 2019 | $3,246 | $23,633 | $3,272 | $20,361 |
| 2018 | $3,068 | $21,908 | $3,272 | $18,636 |
| 2017 | $2,753 | $18,998 | $3,272 | $15,726 |
| 2016 | $2,590 | $17,469 | $3,272 | $14,197 |
| 2015 | $2,468 | $16,572 | $3,272 | $13,300 |
| 2013 | -- | $16,066 | $3,272 | $12,794 |
Source: Heartland MLS
MLS Number: 2339884
APN: KP5750000V-0045
- 6115 W 54th St
- 5405 Woodson Rd
- 6314 W 54th Terrace
- 5528 Reeds Rd
- 6611 Florence St
- 6615 Florence St
- 5406 W 55th St
- 6614 Florence St
- 5629 Maple St
- 6610 Florence St
- 6022 W 51st St
- 5608 Birch St
- 5743 Outlook St
- 5624 Barkley St
- 5700 Birch St
- 5507 W 51st St
- 5732 Nall Ave
- 5135 Birch St
- 5406 Juniper Dr
- 5136 Rosewood Dr
