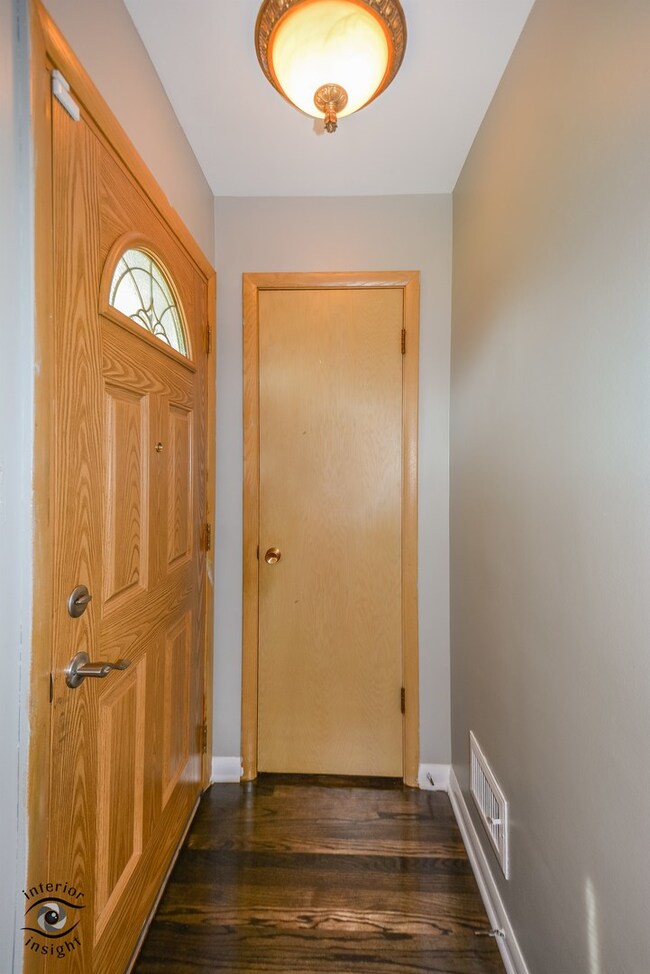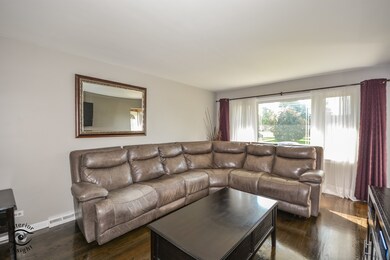
6100 W 81st Place Burbank, IL 60459
Estimated Value: $319,000 - $378,000
Highlights
- Wood Flooring
- Detached Garage
- Breakfast Bar
- Corner Lot
- Porch
- Dry Bar
About This Home
As of December 2018Stylishly updated and move-in ready brick raised ranch on a quiet, corner lot. This clean, well-maintained home features newly refinished hardwood floors in a gorgeous espresso color, a basement that is spectacular both for its size and its finishes, including modern slate tile that emulates the look of wood, a granite dry bar, plenty of space for relaxing, recreation, or entertaining, and ample storage. On the main level, the contrast between the gleaming espresso hardwood, white trim, and light gray walls, along with a few well-appointed fixtures, give the space the look of new construction. The eat-in kitchen features recessed lighting, newer cabinets, and a tile backsplash which create a contemporary rustic feel. Other updates include new interior doors, a handsome privacy fence, and a completely remodeled powder room. Blocks from Macarthur Park, close to shopping, dining, entertainment, and Toyota Park, and easy access to I-55 & I-294.
Last Agent to Sell the Property
Andersen Realty Group License #471020612 Listed on: 10/11/2018
Home Details
Home Type
- Single Family
Est. Annual Taxes
- $5,762
Year Built
- 1961
Lot Details
- Southern Exposure
- Corner Lot
Parking
- Detached Garage
- Garage Door Opener
- Driveway
- Garage Is Owned
Home Design
- Brick Exterior Construction
- Asphalt Shingled Roof
Interior Spaces
- Dry Bar
- Wood Flooring
- Finished Basement
- Basement Fills Entire Space Under The House
- Dryer
Kitchen
- Breakfast Bar
- Oven or Range
- Microwave
- Dishwasher
Bedrooms and Bathrooms
- No Tub in Bathroom
- Separate Shower
Utilities
- Forced Air Heating and Cooling System
- Heating System Uses Gas
- Lake Michigan Water
Additional Features
- Porch
- Property is near a bus stop
Listing and Financial Details
- Senior Tax Exemptions
- Homeowner Tax Exemptions
- Senior Freeze Tax Exemptions
- $800 Seller Concession
Ownership History
Purchase Details
Home Financials for this Owner
Home Financials are based on the most recent Mortgage that was taken out on this home.Purchase Details
Purchase Details
Home Financials for this Owner
Home Financials are based on the most recent Mortgage that was taken out on this home.Similar Homes in Burbank, IL
Home Values in the Area
Average Home Value in this Area
Purchase History
| Date | Buyer | Sale Price | Title Company |
|---|---|---|---|
| Servin Marlene | $220,000 | Landtrust National Title | |
| Jalomo Daniel A | -- | Attorney | |
| Jalomo Daniel A | $157,000 | Stewart Title Company |
Mortgage History
| Date | Status | Borrower | Loan Amount |
|---|---|---|---|
| Open | Pino Marlene | $50,000 | |
| Open | Servin Marlene | $210,956 | |
| Closed | Servin Marlene | $216,015 | |
| Previous Owner | Jalomo Daniel A | $152,000 | |
| Previous Owner | Jalomo Daniel A | $149,150 |
Property History
| Date | Event | Price | Change | Sq Ft Price |
|---|---|---|---|---|
| 12/10/2018 12/10/18 | Sold | $220,000 | -5.4% | $171 / Sq Ft |
| 11/04/2018 11/04/18 | Pending | -- | -- | -- |
| 10/26/2018 10/26/18 | Price Changed | $232,500 | -3.1% | $181 / Sq Ft |
| 10/11/2018 10/11/18 | For Sale | $239,900 | +52.8% | $187 / Sq Ft |
| 09/10/2013 09/10/13 | Sold | $157,000 | -4.8% | $122 / Sq Ft |
| 05/22/2013 05/22/13 | Pending | -- | -- | -- |
| 04/11/2013 04/11/13 | For Sale | $164,900 | -- | $128 / Sq Ft |
Tax History Compared to Growth
Tax History
| Year | Tax Paid | Tax Assessment Tax Assessment Total Assessment is a certain percentage of the fair market value that is determined by local assessors to be the total taxable value of land and additions on the property. | Land | Improvement |
|---|---|---|---|---|
| 2024 | $5,762 | $27,001 | $4,978 | $22,023 |
| 2023 | $5,762 | $27,001 | $4,978 | $22,023 |
| 2022 | $5,762 | $18,363 | $4,380 | $13,983 |
| 2021 | $5,547 | $18,363 | $4,380 | $13,983 |
| 2020 | $5,433 | $18,363 | $4,380 | $13,983 |
| 2019 | $5,677 | $19,275 | $3,982 | $15,293 |
| 2018 | $6,709 | $19,275 | $3,982 | $15,293 |
| 2017 | $4,105 | $19,275 | $3,982 | $15,293 |
| 2016 | $3,014 | $16,073 | $3,384 | $12,689 |
| 2015 | $3,049 | $16,073 | $3,384 | $12,689 |
| 2014 | $2,895 | $16,073 | $3,384 | $12,689 |
| 2013 | $3,630 | $16,583 | $3,384 | $13,199 |
Agents Affiliated with this Home
-
Eric Andersen

Seller's Agent in 2018
Eric Andersen
Andersen Realty Group
(708) 674-6725
1 in this area
204 Total Sales
-
William LaPiana
W
Buyer's Agent in 2018
William LaPiana
KABS Realty INC
(708) 205-7325
19 Total Sales
-
Gaspar Flores

Seller's Agent in 2013
Gaspar Flores
Su Familia Real Estate Inc
(312) 656-6301
2 in this area
301 Total Sales
-
Gaspar Flores Jr.

Seller Co-Listing Agent in 2013
Gaspar Flores Jr.
Su Familia Real Estate Inc
(773) 593-0823
2 in this area
162 Total Sales
-
Magali Miranda
M
Buyer's Agent in 2013
Magali Miranda
I.D.S. Realty, Inc.
1 in this area
34 Total Sales
Map
Source: Midwest Real Estate Data (MRED)
MLS Number: MRD10109798
APN: 19-32-113-018-0000
- 6126 W 82nd Place
- 8201 Melvina Ave
- 6125 W 82nd Place
- 7950 Mcvicker Ave
- 5938 W 83rd St
- 5855 W 82nd St
- 8005 Mobile Ave
- 5721 W 81st St
- 8646 S Nagle Ave
- 5641 W 81st Place
- 8408 Mulligan Ave
- 7754 Moody Ave
- 5708 W 82nd Place
- 5710 W 82nd St
- 5700 W 82nd St
- 7723 Melvina Ave
- 8524 Meade Ave
- 6354 W 85th St
- 7817 Menard Ave
- 5640 W 82nd Place
- 6100 W 81st Place
- 6106 W 81st Place
- 6112 W 81st Place
- 6101 W 81st St
- 6107 W 81st St
- 6118 W 81st Place
- 8123 Meade Ave
- 8119 Meade Ave
- 8127 Meade Ave
- 8113 Meade Ave
- 6101 W 81st Place
- 6117 W 81st St
- 6124 W 81st Place
- 6107 W 81st Place
- 8107 Meade Ave
- 8133 Meade Ave
- 6113 W 81st Place
- 6113 W 81st Place
- 8137 Meade Ave
- 8101 Meade Ave






