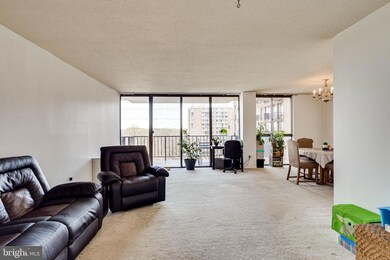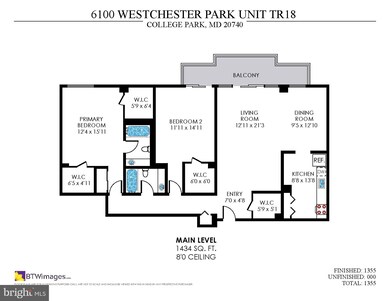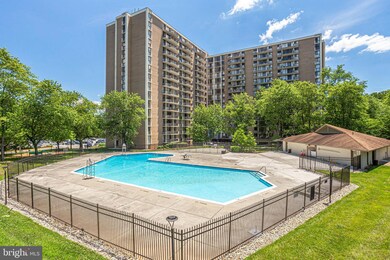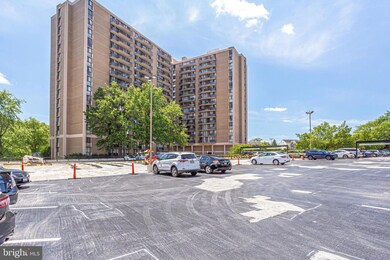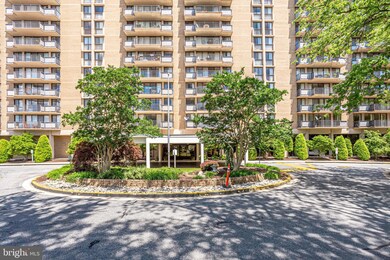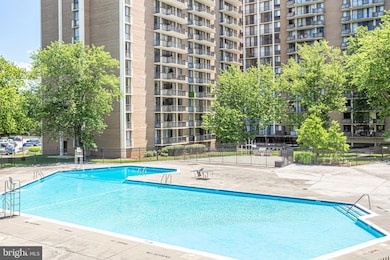
6100 Westchester Park Dr, Unit 918 College Park, MD 20740
Highlights
- Concierge
- 24-Hour Security
- Contemporary Architecture
- Fitness Center
- Open Floorplan
- Sauna
About This Home
As of October 2022Enjoy the all-utilities-included benefits of high-rise living here at Westchester in College Park! This secluded condo community not only includes the utilities in its fees but also boasts a concierge desk, workspaces, a library, picnic areas, a pool, and a convenience store on-premises. Freshly painted, beautified, and featuring a 9th-floor view from the floor to ceiling windows and covered balcony overlooking the community pool. This home provides tons of ambient light and an open concept floor plan with room for modern living and working close to Washington, DC. A spacious kitchen with a pantry and a dedicated dining area allows for easy entertaining or everyday meal prep. The living room is large enough for a relaxing seating area on one side and a home office/kids' play area looking out the window with room to spare. Down the hall, you'll find first the secondary room/office with a walk-in closet and generous square footage for kids, roommates, or exercise equipment. The hall bath is next with full-length vanity, tub, and luxurious dedicated heater! A little further down the hall is the Owner's Suite. Boasting two walk-in closets, a full bathroom all to yourself, and floor-to-ceiling windows!
Last Agent to Sell the Property
Samson Properties License #0225105100 Listed on: 04/21/2022

Property Details
Home Type
- Condominium
Est. Annual Taxes
- $3,041
Year Built
- Built in 1970
Lot Details
- Two or More Common Walls
- Property is in good condition
HOA Fees
- $749 Monthly HOA Fees
Parking
- Parking Lot
Home Design
- Contemporary Architecture
- Brick Exterior Construction
Interior Spaces
- 1,434 Sq Ft Home
- Property has 1 Level
- Open Floorplan
- Double Pane Windows
- Window Treatments
- Living Room
- Dining Room
- Carpet
Kitchen
- Gas Oven or Range
- Range Hood
- Dishwasher
- Disposal
Bedrooms and Bathrooms
- 2 Main Level Bedrooms
- En-Suite Primary Bedroom
- En-Suite Bathroom
- Walk-In Closet
- 2 Full Bathrooms
Utilities
- Forced Air Heating and Cooling System
- Natural Gas Water Heater
- Phone Available
- Cable TV Available
Additional Features
- Doors are 32 inches wide or more
- Suburban Location
Listing and Financial Details
- Assessor Parcel Number 17212392165
Community Details
Overview
- Association fees include air conditioning, all ground fee, appliance maintenance, common area maintenance, electricity, exterior building maintenance, gas, heat, laundry, lawn maintenance, management, parking fee, pool(s), recreation facility, reserve funds, road maintenance, sauna, snow removal, trash, water
- High-Rise Condominium
- Towers In Westchester Park Subdivision
Amenities
- Concierge
- Answering Service
- Common Area
- Sauna
- Party Room
- Community Library
- Laundry Facilities
- Elevator
- Convenience Store
- Community Storage Space
Recreation
- Fitness Center
- Community Pool
Pet Policy
- No Pets Allowed
Security
- 24-Hour Security
- Front Desk in Lobby
Ownership History
Purchase Details
Home Financials for this Owner
Home Financials are based on the most recent Mortgage that was taken out on this home.Purchase Details
Purchase Details
Purchase Details
Similar Homes in College Park, MD
Home Values in the Area
Average Home Value in this Area
Purchase History
| Date | Type | Sale Price | Title Company |
|---|---|---|---|
| Deed | -- | -- | |
| Interfamily Deed Transfer | -- | None Available | |
| Deed | $85,000 | -- | |
| Deed | $79,000 | -- |
Mortgage History
| Date | Status | Loan Amount | Loan Type |
|---|---|---|---|
| Open | $60,000 | New Conventional | |
| Open | $100,000 | No Value Available | |
| Closed | -- | No Value Available |
Property History
| Date | Event | Price | Change | Sq Ft Price |
|---|---|---|---|---|
| 10/21/2022 10/21/22 | Sold | $194,900 | 0.0% | $136 / Sq Ft |
| 08/11/2022 08/11/22 | Price Changed | $194,900 | -1.5% | $136 / Sq Ft |
| 08/02/2022 08/02/22 | Price Changed | $197,900 | -0.1% | $138 / Sq Ft |
| 07/12/2022 07/12/22 | Price Changed | $198,000 | -0.5% | $138 / Sq Ft |
| 06/08/2022 06/08/22 | Price Changed | $199,000 | -0.5% | $139 / Sq Ft |
| 05/20/2022 05/20/22 | Price Changed | $199,900 | -2.5% | $139 / Sq Ft |
| 04/21/2022 04/21/22 | For Sale | $205,000 | +51.9% | $143 / Sq Ft |
| 02/29/2016 02/29/16 | Sold | $135,000 | -9.9% | $100 / Sq Ft |
| 01/29/2016 01/29/16 | Pending | -- | -- | -- |
| 12/14/2015 12/14/15 | Price Changed | $149,900 | -3.3% | $111 / Sq Ft |
| 10/28/2015 10/28/15 | Price Changed | $155,000 | +3.3% | $114 / Sq Ft |
| 09/30/2015 09/30/15 | Price Changed | $150,000 | -3.2% | $111 / Sq Ft |
| 09/10/2015 09/10/15 | Price Changed | $155,000 | -6.1% | $114 / Sq Ft |
| 08/13/2015 08/13/15 | For Sale | $165,000 | -- | $122 / Sq Ft |
Tax History Compared to Growth
Tax History
| Year | Tax Paid | Tax Assessment Tax Assessment Total Assessment is a certain percentage of the fair market value that is determined by local assessors to be the total taxable value of land and additions on the property. | Land | Improvement |
|---|---|---|---|---|
| 2024 | $2,693 | $175,000 | $52,500 | $122,500 |
| 2023 | $2,588 | $168,000 | $0 | $0 |
| 2022 | $1,790 | $161,000 | $0 | $0 |
| 2021 | $4,864 | $154,000 | $46,200 | $107,800 |
| 2020 | $4,760 | $154,000 | $46,200 | $107,800 |
| 2019 | $2,205 | $154,000 | $46,200 | $107,800 |
| 2018 | $2,538 | $170,000 | $25,000 | $145,000 |
| 2017 | $2,301 | $159,333 | $0 | $0 |
| 2016 | -- | $148,667 | $0 | $0 |
| 2015 | $1,773 | $138,000 | $0 | $0 |
| 2014 | $1,773 | $138,000 | $0 | $0 |
Agents Affiliated with this Home
-
Richard Bridges

Seller's Agent in 2022
Richard Bridges
Samson Properties
(571) 480-1333
1 in this area
43 Total Sales
-
Kurt Becker

Buyer's Agent in 2022
Kurt Becker
Real Living at Home
(202) 271-5878
2 in this area
22 Total Sales
-
Daniel Lusk

Seller's Agent in 2016
Daniel Lusk
McWilliams/Ballard Inc.
(202) 412-8885
251 Total Sales
-
Michael McCormick

Seller Co-Listing Agent in 2016
Michael McCormick
McWilliams/Ballard, Inc.
(202) 412-8884
75 Total Sales
-
Deborah Gerald

Buyer's Agent in 2016
Deborah Gerald
Compass
(301) 873-0422
74 Total Sales
About This Building
Map
Source: Bright MLS
MLS Number: MDPG2039020
APN: 21-2392215
- 6100 Westchester Park Dr Unit 1114
- 6100 Westchester Park Dr Unit 520
- 6100 Westchester Park Dr Unit L-06
- 6100 Westchester Park Dr
- 6100 Westchester Park Dr Unit 609
- 6100 Westchester Park Dr Unit 611
- 6100 Westchester Park Dr Unit 615
- 6100 Westchester Park Dr Unit 506
- 6100 Westchester Park Dr Unit 814
- 6100 Westchester Park Dr Unit 518
- 6100 Westchester Park Dr Unit 1211
- 6034 Westchester Park Dr Unit 202
- 6212 Westchester Park Dr Unit J
- 8808 Edmonston Rd
- 5914 Westchester Park Dr
- 6219 Seminole Place
- 6215 Seminole Place
- 6102 Seminole St
- 5817 Swarthmore Dr
- 8527 58th Ave

