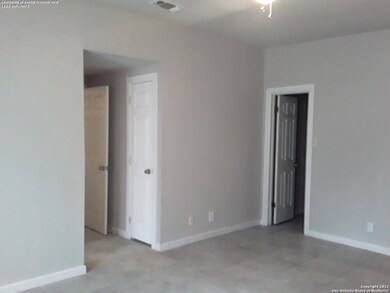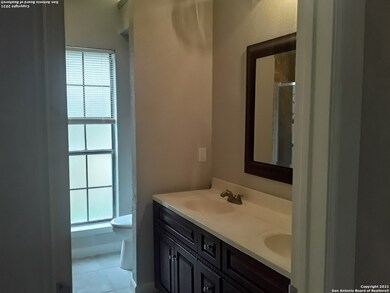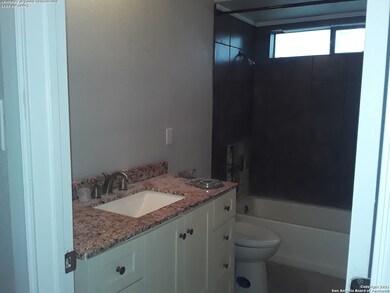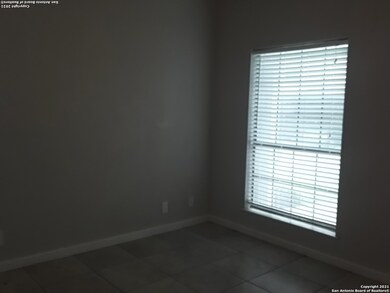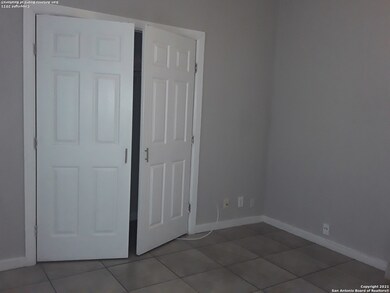
6100 Woodlake Pkwy Unit 203 San Antonio, TX 78244
Mission Hills NeighborhoodHighlights
- Ceramic Tile Flooring
- Central Heating and Cooling System
- Ceiling Fan
- Chandelier
About This Home
As of March 2021lovely two bedroom two bathroom ground floor unit. Ceramic tile in all areas. Large master with private patio and dual closets. Wood burning fire place in living area. Close to bases in a gated community. This is a must see!!
Last Agent to Sell the Property
Michelle Millett
Princely Realty Group LLC
Last Buyer's Agent
Michelle Millett
Princely Realty Group LLC
Property Details
Home Type
- Condominium
Est. Annual Taxes
- $1,369
Year Built
- Built in 1984
HOA Fees
- $376 Monthly HOA Fees
Home Design
- Slab Foundation
- Stucco
Interior Spaces
- 1,198 Sq Ft Home
- 2-Story Property
- Ceiling Fan
- Chandelier
- Window Treatments
- Living Room with Fireplace
- Ceramic Tile Flooring
- Washer Hookup
Kitchen
- Cooktop
- Ice Maker
Bedrooms and Bathrooms
- 2 Bedrooms
- 2 Full Bathrooms
Schools
- Woodlake Elementary School
- Metzger Middle School
- Wagner High School
Utilities
- Central Heating and Cooling System
Community Details
- $100 HOA Transfer Fee
- Village At Woodlake Homeowners Association
- Village At Woodlake Subdivision
- Mandatory home owners association
Listing and Financial Details
- Legal Lot and Block 203 / 100
- Assessor Parcel Number 050801002030
Ownership History
Purchase Details
Home Financials for this Owner
Home Financials are based on the most recent Mortgage that was taken out on this home.Purchase Details
Purchase Details
Purchase Details
Purchase Details
Purchase Details
Purchase Details
Purchase Details
Home Financials for this Owner
Home Financials are based on the most recent Mortgage that was taken out on this home.Purchase Details
Map
Similar Homes in San Antonio, TX
Home Values in the Area
Average Home Value in this Area
Purchase History
| Date | Type | Sale Price | Title Company |
|---|---|---|---|
| Warranty Deed | -- | None Available | |
| Interfamily Deed Transfer | -- | None Available | |
| Warranty Deed | -- | Frontier Title Co Wh Llc | |
| Warranty Deed | -- | Frontier Title Co Wh Llc | |
| Deed | -- | None Available | |
| Deed | $20,000 | None Available | |
| Trustee Deed | $32,100 | None Available | |
| Foreclosure Deed | $58,000 | None Available | |
| Warranty Deed | -- | -- |
Mortgage History
| Date | Status | Loan Amount | Loan Type |
|---|---|---|---|
| Previous Owner | $56,000 | Stand Alone First |
Property History
| Date | Event | Price | Change | Sq Ft Price |
|---|---|---|---|---|
| 11/01/2024 11/01/24 | Rented | $1,400 | -3.4% | -- |
| 10/02/2024 10/02/24 | For Rent | $1,450 | 0.0% | -- |
| 07/06/2021 07/06/21 | Off Market | -- | -- | -- |
| 03/31/2021 03/31/21 | Sold | -- | -- | -- |
| 03/13/2021 03/13/21 | For Sale | $65,000 | -- | $54 / Sq Ft |
Tax History
| Year | Tax Paid | Tax Assessment Tax Assessment Total Assessment is a certain percentage of the fair market value that is determined by local assessors to be the total taxable value of land and additions on the property. | Land | Improvement |
|---|---|---|---|---|
| 2023 | $1,936 | $88,740 | $19,580 | $69,160 |
| 2022 | $1,684 | $81,620 | $19,580 | $62,040 |
| 2021 | $1,400 | $66,240 | $13,050 | $53,190 |
| 2020 | $1,423 | $64,600 | $13,050 | $51,550 |
| 2019 | $1,476 | $64,600 | $13,050 | $51,550 |
| 2018 | $1,371 | $60,360 | $13,050 | $47,310 |
| 2017 | $1,300 | $56,000 | $13,050 | $42,950 |
| 2016 | $1,408 | $60,670 | $13,050 | $47,620 |
| 2015 | -- | $61,980 | $13,050 | $48,930 |
| 2014 | -- | $52,890 | $0 | $0 |
Source: San Antonio Board of REALTORS®
MLS Number: 1514067
APN: 05080-100-2030
- 6100 Woodlake Pkwy Unit 502
- 6100 Woodlake Pkwy Unit 605
- 6100 Woodlake Pkwy Unit 503
- 6012 Jax Way
- 6015 Jax Way
- 7211 Golf Way
- 7014 Donovan Way
- 7011 Micayla Cove
- 7002 Donovan Way
- 5730 Golf Heights
- 5515 Judson Lake Dr
- 5519 Park Lake
- 6917 Deep Lake Dr
- 7026 Lakeview Dr
- 5811 Eagle Lake Dr
- 5214 Crestwood Hill Dr
- 7302 Mesquite Creek
- 5426 Park Lake
- 7002 Lakeview Dr
- 5302 Lost Tree


