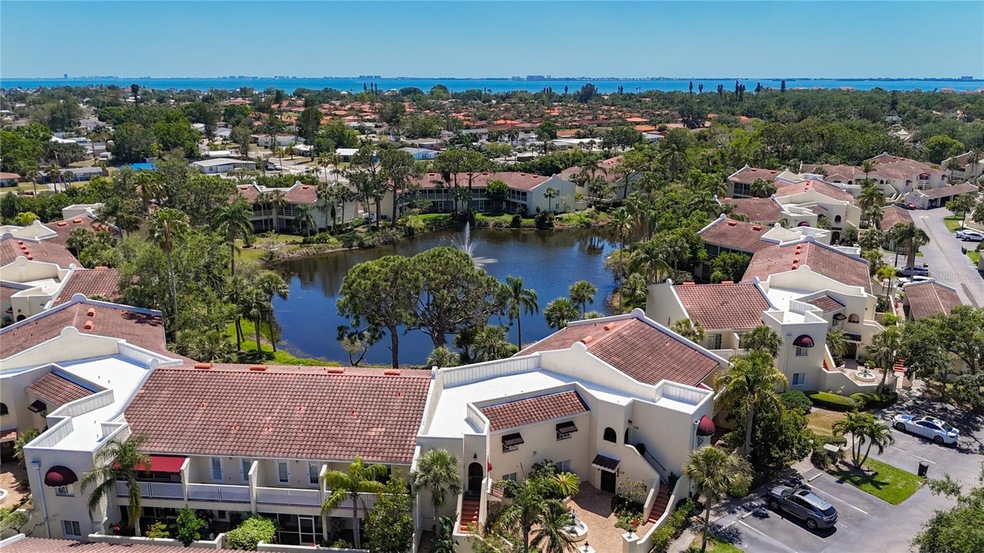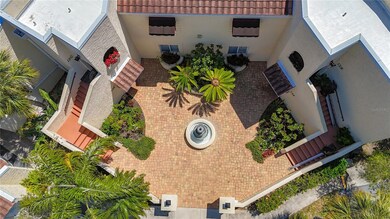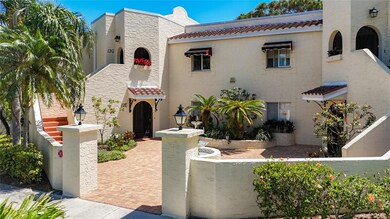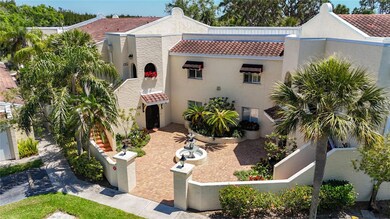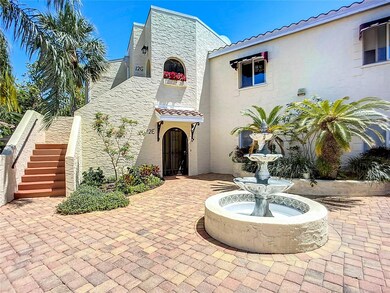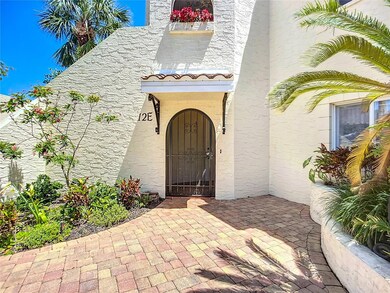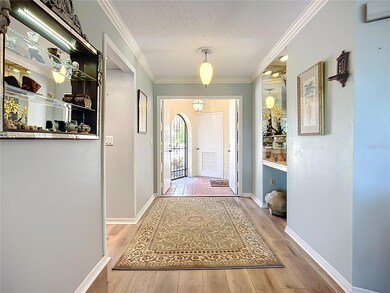
6101 34th St W Unit 12E Bradenton, FL 34210
Highlights
- 37 Feet of Pond Waterfront
- Gated Community
- 25.76 Acre Lot
- Fitness Center
- Pond View
- Community Lake
About This Home
As of May 2025GROUND FLOOR, TURNKEY FURNISHED Spanish Mediterranean Gem with Stunning Courtyard Entry and POND VIEWS. Enter through a grand shared courtyard adorned with a water fountain, terra cotta brick pavers, and lush tropical landscaping—shared with only three other residences for an impressive sense of privacy and community. Experience the security and peace of mind that comes with living in a gated community—plus the added protection of a wrought iron gate before you even reach your front door. Double entry doors open to a spacious interior featuring LUXURY VINYL PLANK flooring and elegant CROWN MOLDING THROUGHOUT, including all three bathrooms. Newly painted, the condo also boasts a newer water heater and appliances replaced within the past five years. Enjoy peaceful pond and fountain views from nearly every angle, especially from the expansive glass and screen-enclosed Florida room. This versatile space is perfect for entertaining with a built-in grill, wine cooler, and sink. Sliding doors from the living room, dining area, and primary bedroom seamlessly connect the indoor and outdoor living spaces. The kitchen is a chef’s delight with an island counter, stone tile backsplash, barstool seating and a pass-through to the breakfast bar and dining area. The adjacent dining room features stylish white built-in cabinetry for extra storage. Enjoy abundant opportunities to embrace the outdoors with the primary suite bathrooms opening to a screened, brick-paved lanai and courtyard on one side, and sliding door access to the Florida room on the other. Inside, you'll find two spacious walk-in closets and the convenience of two separate bathrooms—one featuring a charming claw-foot tub and vanity, the other with a walk-in shower. The guest bedroom also enjoys private outdoor access through sliding glass doors that lead to its own covered lanai and courtyard. A nearby guest bathroom includes a shower for added comfort. The Florida room also includes a washer and dryer tucked away in a closet with a utility sink and added shelving. Vizcaya is an active and beautifully maintained gated community featuring an Olympic-sized heated pool and spa, a clubhouse, kitchen, card room, and meeting areas. On-site management adds to the convenience. Ideally situated near IMG Academy, Sarasota-Bradenton International Airport, State College of Florida, shopping, restaurants, Bradenton Beach, and Anna Maria Island. Being Sold As-Is. Furnishings can be removed if Buyer prefers.
Last Agent to Sell the Property
WAGNER REALTY Brokerage Phone: 941-727-2800 License #664242 Listed on: 04/18/2025

Property Details
Home Type
- Condominium
Est. Annual Taxes
- $2,380
Year Built
- Built in 1986
Lot Details
- 37 Feet of Pond Waterfront
- North Facing Home
- Mature Landscaping
- Irrigation Equipment
- Landscaped with Trees
HOA Fees
- $735 Monthly HOA Fees
Property Views
- Pond
- Garden
Home Design
- Mediterranean Architecture
- Turnkey
- Slab Foundation
- Tile Roof
- Block Exterior
- Stucco
Interior Spaces
- 1,588 Sq Ft Home
- 2-Story Property
- Wet Bar
- Built-In Features
- Crown Molding
- Ceiling Fan
- Blinds
- Sliding Doors
- Great Room
- Living Room
- Dining Room
- Bonus Room
- Sun or Florida Room
- Storage Room
- Security Gate
Kitchen
- Breakfast Bar
- Walk-In Pantry
- Range
- Microwave
- Dishwasher
- Disposal
Flooring
- Brick
- Luxury Vinyl Tile
Bedrooms and Bathrooms
- 2 Bedrooms
- Primary Bedroom on Main
- Split Bedroom Floorplan
- En-Suite Bathroom
- Walk-In Closet
- 3 Full Bathrooms
- Makeup or Vanity Space
- Claw Foot Tub
- Shower Only
Laundry
- Laundry closet
- Dryer
- Washer
Parking
- 1 Carport Space
- Reserved Parking
- Deeded Parking
- 1 Assigned Parking Space
Accessible Home Design
- Grip-Accessible Features
Outdoor Features
- Courtyard
- Enclosed patio or porch
- Outdoor Kitchen
- Shed
- Outdoor Grill
- Rain Gutters
Utilities
- Central Heating and Cooling System
- Thermostat
- Electric Water Heater
- High Speed Internet
- Cable TV Available
Listing and Financial Details
- Visit Down Payment Resource Website
- Tax Lot 1211
- Assessor Parcel Number 6224509809
Community Details
Overview
- Association fees include cable TV, pool, escrow reserves fund, fidelity bond, insurance, internet, maintenance structure, ground maintenance, management, pest control, private road, recreational facilities, security, sewer, trash, water
- Castle Group / Rosanna Russo Association, Phone Number (941) 755-2082
- Visit Association Website
- Vizcaya Condo Community
- Vizcaya Ph 1,2,3,4,5,7,9,12,13,15&16 Subdivision
- On-Site Maintenance
- The community has rules related to deed restrictions
- Community Lake
Amenities
- Clubhouse
Recreation
- Recreation Facilities
- Fitness Center
- Community Pool
- Community Spa
Pet Policy
- Pets up to 25 lbs
- 2 Pets Allowed
Security
- Security Service
- Gated Community
- Fire and Smoke Detector
Ownership History
Purchase Details
Home Financials for this Owner
Home Financials are based on the most recent Mortgage that was taken out on this home.Purchase Details
Purchase Details
Home Financials for this Owner
Home Financials are based on the most recent Mortgage that was taken out on this home.Purchase Details
Home Financials for this Owner
Home Financials are based on the most recent Mortgage that was taken out on this home.Purchase Details
Purchase Details
Purchase Details
Purchase Details
Home Financials for this Owner
Home Financials are based on the most recent Mortgage that was taken out on this home.Purchase Details
Home Financials for this Owner
Home Financials are based on the most recent Mortgage that was taken out on this home.Similar Homes in Bradenton, FL
Home Values in the Area
Average Home Value in this Area
Purchase History
| Date | Type | Sale Price | Title Company |
|---|---|---|---|
| Warranty Deed | $275,000 | Sunbelt Title | |
| Interfamily Deed Transfer | -- | Attorney | |
| Warranty Deed | $220,000 | Wr Title Services Llc | |
| Corporate Deed | $120,000 | Integrity Title Services Inc | |
| Corporate Deed | -- | Integrity Title Services Inc | |
| Quit Claim Deed | -- | Attorney | |
| Special Warranty Deed | $183,700 | Attorney | |
| Interfamily Deed Transfer | $43,600 | Harmony Title Services Inc | |
| Quit Claim Deed | -- | -- | |
| Personal Reps Deed | $124,000 | -- |
Mortgage History
| Date | Status | Loan Amount | Loan Type |
|---|---|---|---|
| Previous Owner | $108,100 | New Conventional | |
| Previous Owner | $420,000 | FHA | |
| Previous Owner | $25,000 | Credit Line Revolving | |
| Previous Owner | $10,000 | New Conventional | |
| Previous Owner | $78,500 | No Value Available |
Property History
| Date | Event | Price | Change | Sq Ft Price |
|---|---|---|---|---|
| 05/15/2025 05/15/25 | Sold | $275,000 | -4.8% | $173 / Sq Ft |
| 04/24/2025 04/24/25 | Pending | -- | -- | -- |
| 04/18/2025 04/18/25 | For Sale | $289,000 | +31.4% | $182 / Sq Ft |
| 02/16/2018 02/16/18 | Sold | $220,000 | -3.3% | $134 / Sq Ft |
| 01/09/2018 01/09/18 | Pending | -- | -- | -- |
| 11/05/2017 11/05/17 | For Sale | $227,500 | +89.6% | $138 / Sq Ft |
| 01/31/2013 01/31/13 | Sold | $120,000 | 0.0% | $73 / Sq Ft |
| 01/07/2013 01/07/13 | Pending | -- | -- | -- |
| 12/21/2012 12/21/12 | For Sale | $120,000 | -- | $73 / Sq Ft |
Tax History Compared to Growth
Tax History
| Year | Tax Paid | Tax Assessment Tax Assessment Total Assessment is a certain percentage of the fair market value that is determined by local assessors to be the total taxable value of land and additions on the property. | Land | Improvement |
|---|---|---|---|---|
| 2024 | $2,380 | $187,949 | -- | -- |
| 2023 | $2,326 | $182,475 | $0 | $0 |
| 2022 | $2,316 | $177,160 | $0 | $0 |
| 2021 | $2,205 | $172,000 | $0 | $172,000 |
| 2020 | $2,270 | $170,000 | $0 | $170,000 |
| 2019 | $2,292 | $170,000 | $0 | $170,000 |
| 2018 | $3,066 | $178,000 | $0 | $0 |
| 2017 | $1,403 | $118,505 | $0 | $0 |
| 2016 | $1,388 | $116,068 | $0 | $0 |
| 2015 | $1,390 | $115,261 | $0 | $0 |
| 2014 | $1,390 | $114,346 | $0 | $0 |
| 2013 | $1,757 | $99,037 | $1 | $99,036 |
Agents Affiliated with this Home
-
Margaret Watson

Seller's Agent in 2025
Margaret Watson
WAGNER REALTY
(941) 928-3535
87 Total Sales
-
Christine Walker

Buyer's Agent in 2025
Christine Walker
PREFERRED SHORE LLC
(941) 779-4342
128 Total Sales
-
Jennifer Delbo

Seller's Agent in 2018
Jennifer Delbo
WAGNER REALTY
(941) 281-9940
114 Total Sales
-
Julie Evans
J
Seller Co-Listing Agent in 2018
Julie Evans
WAGNER REALTY
(941) 713-2519
42 Total Sales
-
Jonathan OSteen
J
Buyer's Agent in 2018
Jonathan OSteen
O'STEEN GROUP INC
(941) 704-7036
33 Total Sales
-
Mary Kermode

Buyer's Agent in 2013
Mary Kermode
RE/MAX
(941) 545-3904
35 Total Sales
Map
Source: Stellar MLS
MLS Number: A4649119
APN: 62245-0980-9
- 6101 34th St W Unit 11C
- 6101 34th St W Unit 28E
- 6101 34th St W Unit 9C
- 6101 34th St W Unit 33D
- 6101 34th St W Unit 19H
- 6101 34th St W Unit 29C
- 6101 34th St W Unit 15B
- 6101 34th St W Unit 16A
- 6101 34th St W Unit 1E
- 3213 Mercer Rd
- 3401 Avenida Madera Unit B
- 6304 Pelican Dr
- 6401 Pelican Dr Unit 80A
- 2919 Bayshore Gardens Pkwy
- 3407 Avenida Madera Unit A
- 3213 Cambridge Ave
- 3409 Avenida Madera Unit A
- 3410 Avenida Madera Unit B
- 3112 Cambridge Ave Unit 6
- 3404 Falcon Place
