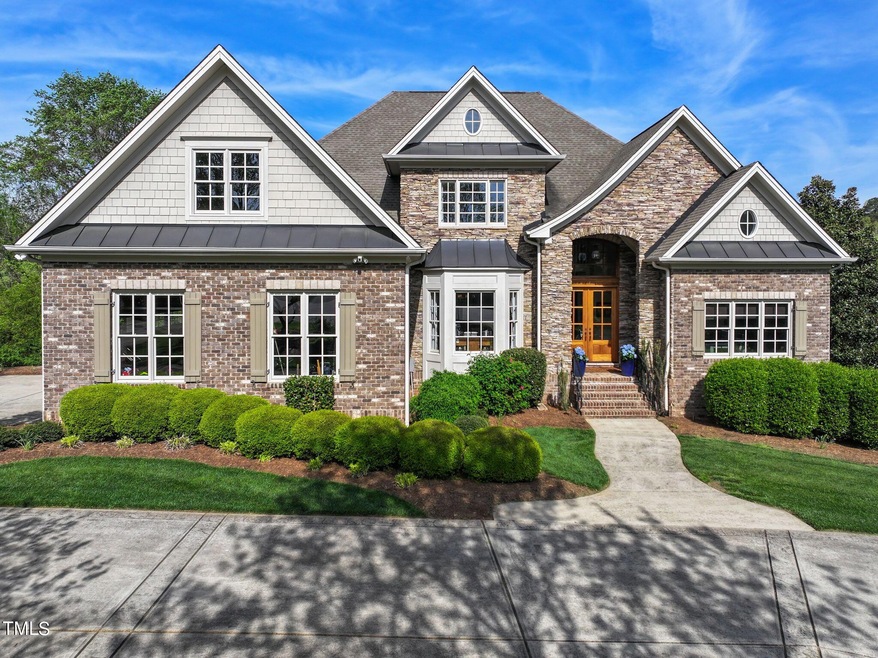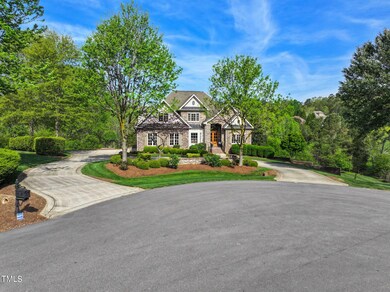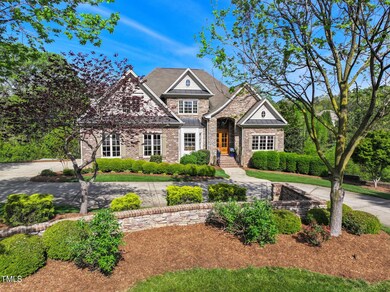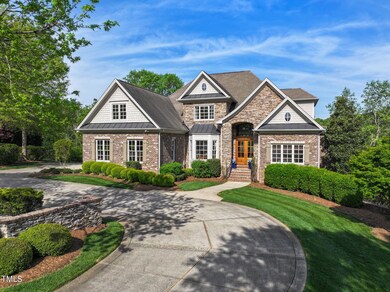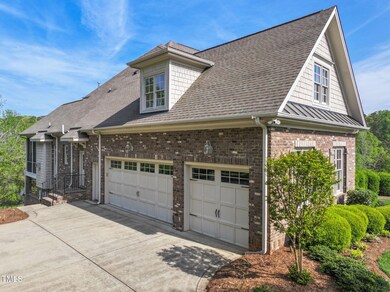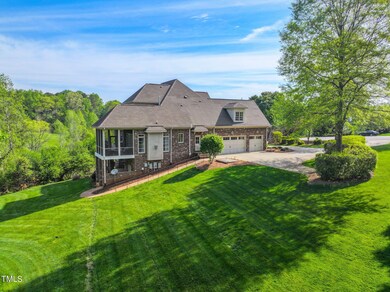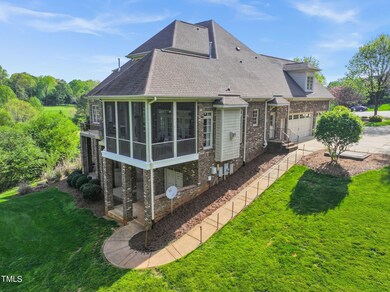
6101 Delshire Ct Raleigh, NC 27614
Falls Lake NeighborhoodHighlights
- Fitness Center
- Home Theater
- Deck
- Pleasant Union Elementary School Rated A
- Clubhouse
- Vaulted Ceiling
About This Home
As of August 2024Come out & see this Gorgeous Cul-de-sac Home located in the well sought after neighborhood, The Registry at Bailey Farms. This home has the primary on main with large walk in closet & master bath. Large open kitchen with granite counters, double oven & gourmet gas stove. 2 Story living room, formal DR, office breakfast nook & sunroom also on main. Upstairs has additional 3 bedrooms each w/ en suite bathrooms & a large bonus room. Separate living space w/ chair lift and own entry perfect for multigenerational living in basement. Basement has BR w/ full bath, LR, DR, full kitchen, and theater room. Full house Kinetico water filtration system w/ water softener including 400gal of purified water storage. Two Tankless WH (2023); new driveway & outdoor lighting. Radon Mitigation. House is backed by HOA land. It is like you are in your own oasis with screened in porch and large deck. Plenty of storage w/ Attic Space on a 3rd floor walk up & unfinished basement storage. Property equipped with Invisible Fence.
Last Agent to Sell the Property
Oak City Realty Group License #327671 Listed on: 04/19/2024
Home Details
Home Type
- Single Family
Est. Annual Taxes
- $10,246
Year Built
- Built in 2006
Lot Details
- 1.09 Acre Lot
- Electric Fence
- Private Yard
HOA Fees
- $200 Monthly HOA Fees
Parking
- 3 Car Attached Garage
- Garage Door Opener
- Circular Driveway
Home Design
- Transitional Architecture
- Brick Exterior Construction
- Combination Foundation
- Block Foundation
- Slab Foundation
- Shingle Roof
- Shake Siding
- Radon Mitigation System
- Stone Veneer
Interior Spaces
- 1-Story Property
- Bookcases
- Crown Molding
- Tray Ceiling
- Smooth Ceilings
- Vaulted Ceiling
- Ceiling Fan
- Home Theater
- Screened Porch
- Unfinished Attic
- Dryer
Kitchen
- Double Oven
- Built-In Gas Oven
- Built-In Range
- Microwave
- Plumbed For Ice Maker
- Dishwasher
- Stainless Steel Appliances
- Granite Countertops
Flooring
- Wood
- Carpet
- Tile
Bedrooms and Bathrooms
- 5 Bedrooms
- Walk-In Closet
- In-Law or Guest Suite
- Double Vanity
- Bidet
- Whirlpool Bathtub
- Separate Shower in Primary Bathroom
- Bathtub with Shower
- Walk-in Shower
Partially Finished Basement
- Apartment Living Space in Basement
- Basement Storage
Home Security
- Security Lights
- Outdoor Smart Camera
- Carbon Monoxide Detectors
- Fire and Smoke Detector
Accessible Home Design
- Accessible Full Bathroom
- Stairway
- Stair Lift
Outdoor Features
- Balcony
- Deck
- Exterior Lighting
Schools
- Pleasant Union Elementary School
- West Millbrook Middle School
- Millbrook High School
Utilities
- Multiple cooling system units
- Forced Air Heating System
- Heat Pump System
- Tankless Water Heater
- Water Purifier
- Water Softener
- Septic Tank
- High Speed Internet
- Satellite Dish
Listing and Financial Details
- Assessor Parcel Number 0890809445
Community Details
Overview
- Association fees include ground maintenance
- Associa Hrw Association, Phone Number (919) 787-9000
- The Registry At Bailey Farm Subdivision
Amenities
- Clubhouse
Recreation
- Tennis Courts
- Fitness Center
- Community Pool
Ownership History
Purchase Details
Home Financials for this Owner
Home Financials are based on the most recent Mortgage that was taken out on this home.Purchase Details
Home Financials for this Owner
Home Financials are based on the most recent Mortgage that was taken out on this home.Purchase Details
Home Financials for this Owner
Home Financials are based on the most recent Mortgage that was taken out on this home.Purchase Details
Purchase Details
Home Financials for this Owner
Home Financials are based on the most recent Mortgage that was taken out on this home.Purchase Details
Similar Homes in Raleigh, NC
Home Values in the Area
Average Home Value in this Area
Purchase History
| Date | Type | Sale Price | Title Company |
|---|---|---|---|
| Warranty Deed | $1,500,000 | None Listed On Document | |
| Warranty Deed | $1,095,000 | None Available | |
| Interfamily Deed Transfer | -- | None Available | |
| Interfamily Deed Transfer | -- | None Available | |
| Warranty Deed | $930,000 | None Available | |
| Warranty Deed | $171,000 | None Available |
Mortgage History
| Date | Status | Loan Amount | Loan Type |
|---|---|---|---|
| Open | $300,000 | New Conventional | |
| Previous Owner | $876,000 | New Conventional | |
| Previous Owner | $250,000 | Commercial | |
| Previous Owner | $619,700 | New Conventional | |
| Previous Owner | $650,000 | New Conventional |
Property History
| Date | Event | Price | Change | Sq Ft Price |
|---|---|---|---|---|
| 08/22/2024 08/22/24 | Sold | $1,500,000 | 0.0% | $231 / Sq Ft |
| 07/23/2024 07/23/24 | Pending | -- | -- | -- |
| 06/29/2024 06/29/24 | Price Changed | $1,500,000 | -4.8% | $231 / Sq Ft |
| 06/21/2024 06/21/24 | Price Changed | $1,575,000 | -1.6% | $243 / Sq Ft |
| 06/06/2024 06/06/24 | Price Changed | $1,600,000 | -3.0% | $247 / Sq Ft |
| 05/01/2024 05/01/24 | Price Changed | $1,649,999 | -2.9% | $254 / Sq Ft |
| 04/19/2024 04/19/24 | For Sale | $1,699,999 | -- | $262 / Sq Ft |
Tax History Compared to Growth
Tax History
| Year | Tax Paid | Tax Assessment Tax Assessment Total Assessment is a certain percentage of the fair market value that is determined by local assessors to be the total taxable value of land and additions on the property. | Land | Improvement |
|---|---|---|---|---|
| 2024 | $10,618 | $1,706,655 | $250,000 | $1,456,655 |
| 2023 | $10,246 | $1,311,587 | $185,000 | $1,126,587 |
| 2022 | $9,492 | $1,311,587 | $185,000 | $1,126,587 |
| 2021 | $9,237 | $1,311,587 | $185,000 | $1,126,587 |
| 2020 | $2,018 | $1,311,587 | $185,000 | $1,126,587 |
| 2019 | $9,927 | $1,213,034 | $185,000 | $1,028,034 |
| 2018 | $9,123 | $1,213,034 | $185,000 | $1,028,034 |
| 2017 | $8,645 | $1,213,034 | $185,000 | $1,028,034 |
| 2016 | $8,469 | $1,213,034 | $185,000 | $1,028,034 |
| 2015 | $7,867 | $1,129,810 | $190,000 | $939,810 |
| 2014 | $7,454 | $1,129,810 | $190,000 | $939,810 |
Agents Affiliated with this Home
-
Cade Yancho
C
Seller's Agent in 2024
Cade Yancho
Oak City Realty Group
(984) 233-1140
1 in this area
4 Total Sales
-
Joanie Simpson

Buyer's Agent in 2024
Joanie Simpson
Better Homes & Gardens Real Es
(919) 622-8682
3 in this area
34 Total Sales
Map
Source: Doorify MLS
MLS Number: 10023983
APN: 0890.04-80-9445-000
- 14124 Norwood Rd
- 1017 Payton Ct
- 5768 Cavanaugh Dr
- 6208 Old Miravalle Ct
- 812 Stradella Rd
- 5901 Charleycote Dr
- 1420 Norwood Crest Ct
- 6300 Swallow Cove Ln
- 5828 Norwood Ridge Dr
- 5808 Norwood Ridge Dr
- 401 Canyon Crest Ct
- 1616 Kirkby Ln
- 10909 Raven Rock Dr
- 10817 Brass Kettle Rd
- 1300 Caistor Ln
- 10044 Old Warden Rd
- 1300 Keynes Ct
- 1404 Barony Lake Way
- 1416 Barony Lake Way
- 12117 Cliffside Cir
