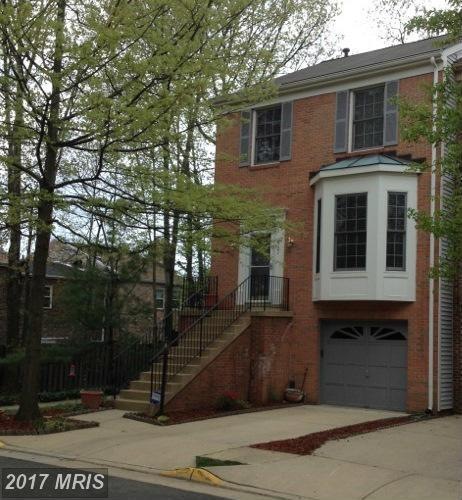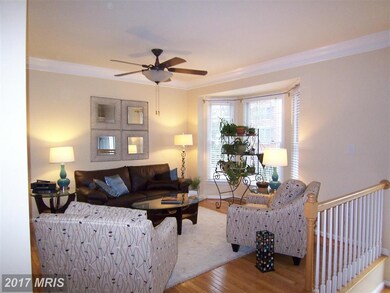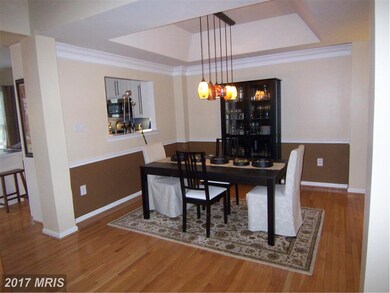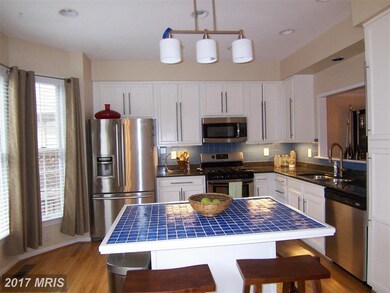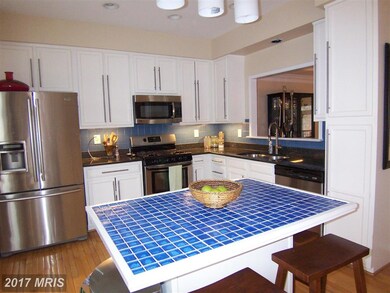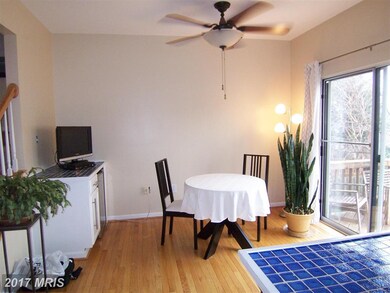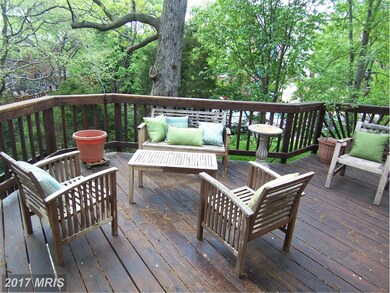
6101 Franconia Commons Ct Alexandria, VA 22310
Estimated Value: $674,000 - $739,000
Highlights
- Open Floorplan
- Deck
- Cathedral Ceiling
- Twain Middle School Rated A-
- Contemporary Architecture
- Combination Kitchen and Living
About This Home
As of June 2015Well cared for updated home. Gleaming wood floors main level 3 br. 2 full & 2 half baths Lg. kitchen w/ stainless appliances. Custom made wine bar+ fridge + breakfast bar in kitchen. Sliding doors to huge deck Master bath w/soaking tub & separate shower. MB has large walk in closet .Rec. room level, sliding doors to covered patio . Gas fireplace. Cardinal Title 4 closing=free home warranty.
Last Agent to Sell the Property
Mitzi Romiti
Samson Properties Listed on: 04/12/2015

Townhouse Details
Home Type
- Townhome
Est. Annual Taxes
- $4,817
Year Built
- Built in 1994
Lot Details
- 2,563 Sq Ft Lot
- 1 Common Wall
- Cul-De-Sac
- Back Yard Fenced
- Board Fence
- No Through Street
- Property is in very good condition
HOA Fees
- $102 Monthly HOA Fees
Home Design
- Contemporary Architecture
- Slab Foundation
- Shingle Roof
- Brick Front
Interior Spaces
- 2,120 Sq Ft Home
- Property has 3 Levels
- Open Floorplan
- Chair Railings
- Crown Molding
- Cathedral Ceiling
- Ceiling Fan
- Gas Fireplace
- Double Pane Windows
- Window Treatments
- Bay Window
- Window Screens
- Sliding Doors
- Six Panel Doors
- Combination Kitchen and Living
- Dining Room
- Game Room
- Utility Room
- Basement
- Sump Pump
- Monitored
Kitchen
- Eat-In Kitchen
- Gas Oven or Range
- Range Hood
- Microwave
- Ice Maker
- Dishwasher
- Kitchen Island
- Upgraded Countertops
- Disposal
Bedrooms and Bathrooms
- 3 Bedrooms
- En-Suite Primary Bedroom
- En-Suite Bathroom
- 4 Bathrooms
Laundry
- Front Loading Dryer
- Washer
Parking
- 1 Car Garage
- Front Facing Garage
- Garage Door Opener
- Driveway
- Off-Street Parking
Eco-Friendly Details
- Energy-Efficient Appliances
Outdoor Features
- Deck
- Patio
Utilities
- Forced Air Heating and Cooling System
- Vented Exhaust Fan
- Natural Gas Water Heater
- Fiber Optics Available
- Cable TV Available
Listing and Financial Details
- Tax Lot 30
- Assessor Parcel Number 81-3-42- -30
Community Details
Overview
- Skyline Homes Subdivision
Security
- Storm Doors
Ownership History
Purchase Details
Home Financials for this Owner
Home Financials are based on the most recent Mortgage that was taken out on this home.Purchase Details
Home Financials for this Owner
Home Financials are based on the most recent Mortgage that was taken out on this home.Purchase Details
Home Financials for this Owner
Home Financials are based on the most recent Mortgage that was taken out on this home.Purchase Details
Home Financials for this Owner
Home Financials are based on the most recent Mortgage that was taken out on this home.Purchase Details
Home Financials for this Owner
Home Financials are based on the most recent Mortgage that was taken out on this home.Similar Homes in Alexandria, VA
Home Values in the Area
Average Home Value in this Area
Purchase History
| Date | Buyer | Sale Price | Title Company |
|---|---|---|---|
| Abdulazeez Mohamed T | $500,000 | -- | |
| Dutton Karen D | $480,000 | -- | |
| Prudential Relocation Inc | $480,000 | -- | |
| Burns James | $260,000 | -- | |
| Shimunek Onahlea | $209,900 | -- |
Mortgage History
| Date | Status | Borrower | Loan Amount |
|---|---|---|---|
| Open | Abdulazeez Mohamed Tanvir | $435,342 | |
| Closed | Abdulazeez Mohamed T | $490,943 | |
| Previous Owner | Dutton Karen D | $369,500 | |
| Previous Owner | Dutton Karen D | $384,000 | |
| Previous Owner | Dutton Karen D | $384,000 | |
| Previous Owner | Burns James | $180,000 | |
| Previous Owner | Shimunek Onahlea | $188,900 |
Property History
| Date | Event | Price | Change | Sq Ft Price |
|---|---|---|---|---|
| 06/26/2015 06/26/15 | Sold | $500,000 | 0.0% | $236 / Sq Ft |
| 05/09/2015 05/09/15 | Pending | -- | -- | -- |
| 05/04/2015 05/04/15 | Price Changed | $499,999 | -2.0% | $236 / Sq Ft |
| 04/26/2015 04/26/15 | Price Changed | $510,000 | -1.9% | $241 / Sq Ft |
| 04/12/2015 04/12/15 | For Sale | $520,000 | -- | $245 / Sq Ft |
Tax History Compared to Growth
Tax History
| Year | Tax Paid | Tax Assessment Tax Assessment Total Assessment is a certain percentage of the fair market value that is determined by local assessors to be the total taxable value of land and additions on the property. | Land | Improvement |
|---|---|---|---|---|
| 2024 | $6,760 | $583,540 | $180,000 | $403,540 |
| 2023 | $6,365 | $564,030 | $180,000 | $384,030 |
| 2022 | $6,423 | $561,670 | $180,000 | $381,670 |
| 2021 | $6,122 | $521,670 | $140,000 | $381,670 |
| 2020 | $5,893 | $497,920 | $135,000 | $362,920 |
| 2019 | $5,614 | $474,380 | $132,000 | $342,380 |
| 2018 | $5,382 | $467,990 | $129,000 | $338,990 |
| 2017 | $5,433 | $467,990 | $129,000 | $338,990 |
| 2016 | $5,310 | $458,340 | $126,000 | $332,340 |
| 2015 | $5,067 | $454,050 | $125,000 | $329,050 |
| 2014 | $4,817 | $432,610 | $115,000 | $317,610 |
Agents Affiliated with this Home
-

Seller's Agent in 2015
Mitzi Romiti
Samson Properties
(703) 231-1695
-
Fazal Rehman

Buyer's Agent in 2015
Fazal Rehman
Samson Properties
(703) 932-9120
4 Total Sales
Map
Source: Bright MLS
MLS Number: 1003696189
APN: 0813-42-0030
- 6319 Franconia Commons Dr
- 6521 Gildar St
- 6531 China Grove Ct
- 6253 Casdin Dr
- 6558 Gildar St
- 6230 Valley View Dr
- 6278 Wills St
- 6259 Fogle St
- 6207 Cool Valley Ct
- 6601 Forbush Ct
- 6190 Little Valley Way
- 6608 Schurtz St
- 6501 Joyce Rd
- 6034 Franconia Rd
- 6383 Michael Robert Dr
- 6387 Michael Robert Dr
- 6022 Valley View Dr
- 6448 Katherine Ann Ln
- 6236 Summit Point Ct
- 6356 Demme Place
- 6101 Franconia Commons Ct
- 6103 Franconia Commons Ct
- 6465 Gildar St
- 6463 Gildar St
- 6467 Gildar St
- 6461 Gildar St
- 6469 Gildar St
- 6471 Gildar St
- 6100 Franconia Commons Ct
- 6102 Franconia Commons Ct
- 6110 Franconia Commons Ct
- 6112 Franconia Commons Ct
- 6459 Gildar St
- 6114 Franconia Commons Ct
- 6108 Franconia Commons Ct
- 6104 Franconia Commons Ct
- 6116 Franconia Commons Ct
- 6106 Franconia Commons Ct
- 6457 Gildar St
- 6473 Gildar St
