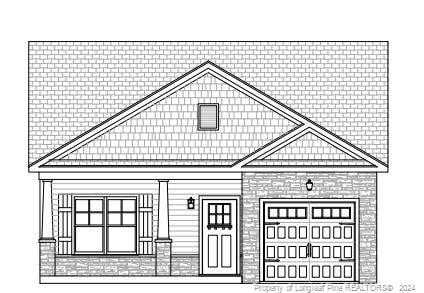
6101 Garden Ct Fayetteville, NC 28311
Kings Grant NeighborhoodEstimated payment $1,610/month
Highlights
- New Construction
- Granite Countertops
- Covered patio or porch
- Wood Flooring
- No HOA
- Cul-De-Sac
About This Home
Welcome to The Leyland! This gorgeous 3 bedroom 2 full bath new construction home offers an open concept family room w/ a gas fireplace, dining area and a gorgeous kitchen featuring granite countertops, spacious island, SS appliances, and soft-close cabinets. Owners suite with a zero entry tile shower and spacious walk-in closet! Sitting on .31 acre lot. Just a short distance from shopping, Good Year Tire, Methodist University and Fort Liberty.NOTE: Dimensions, finishes, floor plans, and availability of homes or communities are subject to change and may be modified by the builder without notice. Illustrations are artists depictions only.
Listing Agent
PROPERTY PROS GROUP
COLDWELL BANKER ADVANTAGE #2- HARNETT CO. License #0 Listed on: 11/15/2024
Home Details
Home Type
- Single Family
Est. Annual Taxes
- $248
Year Built
- Built in 2024 | New Construction
Lot Details
- 0.31 Acre Lot
- Lot Dimensions are 129 x 51 x 133 x 120 x 42
- Cul-De-Sac
- Cleared Lot
Parking
- 1 Car Attached Garage
Home Design
- Home is estimated to be completed on 5/15/25
- Brick or Stone Mason
- Stone
Interior Spaces
- 1,350 Sq Ft Home
- 1-Story Property
- Ceiling Fan
- Gas Log Fireplace
- Combination Kitchen and Dining Room
Kitchen
- Range<<rangeHoodToken>>
- <<microwave>>
- Dishwasher
- Kitchen Island
- Granite Countertops
Flooring
- Wood
- Carpet
- Laminate
- Tile
- Vinyl
Bedrooms and Bathrooms
- 3 Bedrooms
- 2 Full Bathrooms
Outdoor Features
- Covered patio or porch
Utilities
- Heat Pump System
- Propane
Community Details
- No Home Owners Association
Listing and Financial Details
- Home warranty included in the sale of the property
- Assessor Parcel Number 0530792538
Map
Home Values in the Area
Average Home Value in this Area
Tax History
| Year | Tax Paid | Tax Assessment Tax Assessment Total Assessment is a certain percentage of the fair market value that is determined by local assessors to be the total taxable value of land and additions on the property. | Land | Improvement |
|---|---|---|---|---|
| 2024 | $248 | $18,000 | $18,000 | $0 |
| 2023 | $248 | $18,000 | $18,000 | $0 |
| 2022 | $234 | $18,000 | $18,000 | $0 |
| 2021 | $234 | $18,000 | $18,000 | $0 |
| 2019 | $234 | $18,000 | $18,000 | $0 |
| 2018 | $234 | $18,000 | $18,000 | $0 |
| 2017 | $234 | $18,000 | $18,000 | $0 |
| 2016 | $223 | $18,000 | $18,000 | $0 |
| 2015 | $221 | $18,000 | $18,000 | $0 |
| 2014 | $221 | $18,000 | $18,000 | $0 |
Property History
| Date | Event | Price | Change | Sq Ft Price |
|---|---|---|---|---|
| 03/26/2025 03/26/25 | For Sale | $286,900 | -- | $213 / Sq Ft |
Purchase History
| Date | Type | Sale Price | Title Company |
|---|---|---|---|
| Warranty Deed | $110,000 | None Listed On Document | |
| Warranty Deed | $50,000 | None Listed On Document |
Mortgage History
| Date | Status | Loan Amount | Loan Type |
|---|---|---|---|
| Open | $2,000,000 | Credit Line Revolving |
Similar Homes in Fayetteville, NC
Source: Doorify MLS
MLS Number: LP735025
APN: 0530-79-2538
- 6092 Iverleigh Cir
- 6707 Water Trail Dr
- 329 Eddies Ln
- 6208 Dunbane Ct
- 103 Weatherstone Dr
- 6271 Carver Oaks Dr
- 104 Girard Ave
- 5812 Stoneridge Rd
- 179 Peatmoss Dr
- 6230 Abbotts Park Rd
- 100 London Ct
- 300 Bubble Creek Ct Unit 5
- 302 Bubble Creek Ct
- 146 Lofton Dr Unit 2
- 437 Shawcroft Rd
- 331 Bubble Creek Ct Unit 3
- 5517 Kenmure Place
- 340 Bubble Creek Ct Unit 3
- 361 Bubble Creek Ct Unit 6
- 382 Bubble Creek Ct Unit 6
