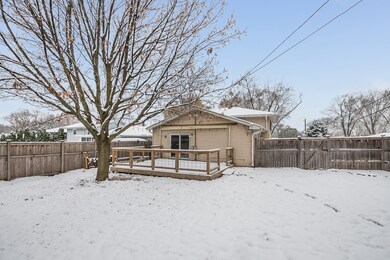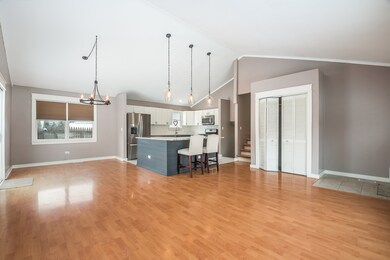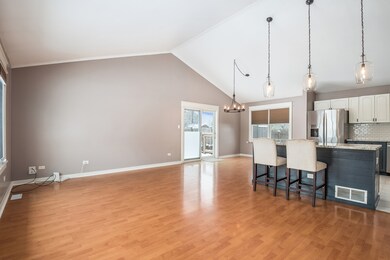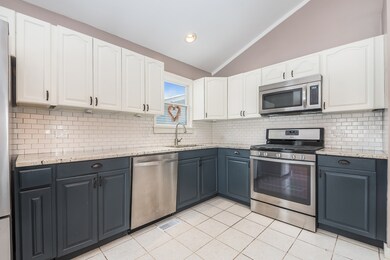
6101 Leonard Ave Downers Grove, IL 60516
Downers Grove Park NeighborhoodHighlights
- Deck
- Vaulted Ceiling
- Corner Lot
- Thomas Jefferson Junior High School Rated A-
- Whirlpool Bathtub
- Stainless Steel Appliances
About This Home
As of March 2023Welcome home to vaulted ceilings, tons of natural light, huge kitchen island with seating and a relaxing fireplace surrounded by built-in shelves. Enjoy your fully fenced-in yard while entertaining on your lovely deck. Even laundry chores are a breeze in this grand laundry/mud room complete with cabinets, a sink and plenty of space. This corner lot gem is located in close proximity to major highways, shopping and award-winning Downers Grove South High School!
Last Agent to Sell the Property
Keller Williams Experience License #471008518 Listed on: 11/18/2022

Home Details
Home Type
- Single Family
Est. Annual Taxes
- $8,563
Year Built
- Built in 1999
Lot Details
- 7,248 Sq Ft Lot
- Lot Dimensions are 132 x 55
- Fenced Yard
- Corner Lot
Parking
- 2 Car Attached Garage
- Garage Transmitter
- Garage Door Opener
- Driveway
- Parking Included in Price
Home Design
- Split Level Home
- Bi-Level Home
- Asphalt Roof
- Concrete Perimeter Foundation
Interior Spaces
- 1,929 Sq Ft Home
- Dry Bar
- Vaulted Ceiling
- Ceiling Fan
- Family Room with Fireplace
- Combination Dining and Living Room
- Laminate Flooring
- Carbon Monoxide Detectors
Kitchen
- Range
- Microwave
- Dishwasher
- Stainless Steel Appliances
Bedrooms and Bathrooms
- 3 Bedrooms
- 3 Potential Bedrooms
- Whirlpool Bathtub
Laundry
- Laundry Room
- Laundry on main level
- Dryer
- Washer
- Sink Near Laundry
Basement
- Sump Pump
- Crawl Space
Outdoor Features
- Deck
- Shed
Schools
- Willow Creek Elementary School
- Thomas Jefferson Junior High Sch
- South High School
Utilities
- Central Air
- Humidifier
- Heating System Uses Natural Gas
- Lake Michigan Water
- Private or Community Septic Tank
Listing and Financial Details
- Homeowner Tax Exemptions
Ownership History
Purchase Details
Home Financials for this Owner
Home Financials are based on the most recent Mortgage that was taken out on this home.Purchase Details
Home Financials for this Owner
Home Financials are based on the most recent Mortgage that was taken out on this home.Purchase Details
Home Financials for this Owner
Home Financials are based on the most recent Mortgage that was taken out on this home.Purchase Details
Home Financials for this Owner
Home Financials are based on the most recent Mortgage that was taken out on this home.Purchase Details
Home Financials for this Owner
Home Financials are based on the most recent Mortgage that was taken out on this home.Purchase Details
Home Financials for this Owner
Home Financials are based on the most recent Mortgage that was taken out on this home.Purchase Details
Similar Homes in the area
Home Values in the Area
Average Home Value in this Area
Purchase History
| Date | Type | Sale Price | Title Company |
|---|---|---|---|
| Warranty Deed | $385,000 | First American Title | |
| Warranty Deed | $357,000 | None Listed On Document | |
| Warranty Deed | $302,500 | North American Title Company | |
| Warranty Deed | $330,000 | Burnet Title | |
| Warranty Deed | $238,000 | -- | |
| Warranty Deed | $203,000 | Chicago Title Insurance Co | |
| Warranty Deed | $33,000 | -- |
Mortgage History
| Date | Status | Loan Amount | Loan Type |
|---|---|---|---|
| Open | $346,500 | New Conventional | |
| Previous Owner | $321,300 | New Conventional | |
| Previous Owner | $281,325 | New Conventional | |
| Previous Owner | $307,530 | FHA | |
| Previous Owner | $323,819 | FHA | |
| Previous Owner | $264,000 | New Conventional | |
| Previous Owner | $33,000 | Stand Alone Second | |
| Previous Owner | $85,000 | Credit Line Revolving | |
| Previous Owner | $190,320 | Balloon | |
| Previous Owner | $152,250 | No Value Available | |
| Closed | $30,450 | No Value Available |
Property History
| Date | Event | Price | Change | Sq Ft Price |
|---|---|---|---|---|
| 03/17/2023 03/17/23 | Sold | $385,000 | -1.3% | $200 / Sq Ft |
| 02/01/2023 02/01/23 | Pending | -- | -- | -- |
| 01/30/2023 01/30/23 | For Sale | $389,900 | 0.0% | $202 / Sq Ft |
| 01/16/2023 01/16/23 | Pending | -- | -- | -- |
| 01/12/2023 01/12/23 | Price Changed | $389,900 | -2.5% | $202 / Sq Ft |
| 12/26/2022 12/26/22 | Price Changed | $399,900 | -2.4% | $207 / Sq Ft |
| 11/18/2022 11/18/22 | For Sale | $409,900 | +14.8% | $212 / Sq Ft |
| 10/21/2020 10/21/20 | Sold | $357,000 | +0.6% | $188 / Sq Ft |
| 09/03/2020 09/03/20 | Pending | -- | -- | -- |
| 09/01/2020 09/01/20 | For Sale | $354,999 | -- | $187 / Sq Ft |
Tax History Compared to Growth
Tax History
| Year | Tax Paid | Tax Assessment Tax Assessment Total Assessment is a certain percentage of the fair market value that is determined by local assessors to be the total taxable value of land and additions on the property. | Land | Improvement |
|---|---|---|---|---|
| 2023 | $9,263 | $119,040 | $44,800 | $74,240 |
| 2022 | $8,979 | $113,370 | $42,670 | $70,700 |
| 2021 | $8,563 | $109,090 | $41,060 | $68,030 |
| 2020 | $8,415 | $107,130 | $40,320 | $66,810 |
| 2019 | $8,095 | $102,500 | $38,580 | $63,920 |
| 2018 | $7,854 | $96,700 | $36,400 | $60,300 |
| 2017 | $7,635 | $93,440 | $35,170 | $58,270 |
| 2016 | $7,486 | $90,060 | $33,900 | $56,160 |
| 2015 | $7,375 | $84,810 | $31,920 | $52,890 |
| 2014 | $7,600 | $84,810 | $31,920 | $52,890 |
| 2013 | $7,456 | $85,020 | $32,000 | $53,020 |
Agents Affiliated with this Home
-

Seller's Agent in 2023
Joe Kenny
Keller Williams Experience
(630) 334-2858
2 in this area
91 Total Sales
-

Buyer's Agent in 2023
Gloria Ulloa
RE/MAX
(773) 934-2808
1 in this area
198 Total Sales
-
M
Seller's Agent in 2020
Melanie Broderick
Metro Realty Inc.
Map
Source: Midwest Real Estate Data (MRED)
MLS Number: 11671139
APN: 08-13-411-001
- 6067 Chase Ave
- 5915 Pershing Ave
- 6121 Woodward Ave
- 2387 Durand Dr Unit 11C
- 5622 Belmont Rd
- 5760 Woodward Ave
- Lot 22 Sherman Ave
- 2527 Langston Ct
- 1934 Hastings Ave
- 6337 Brighton St
- 1963 Loomes Ave
- 2335 Old George Way
- 5873 Walnut Ave
- 5537 Pershing Ave
- 5927 Sherman Dr
- 2332 Old George Way
- 3 Lorraine Ave
- 2263 Durand Dr
- 6665 Foxtree Ave
- 6100 Ridgeway Dr






