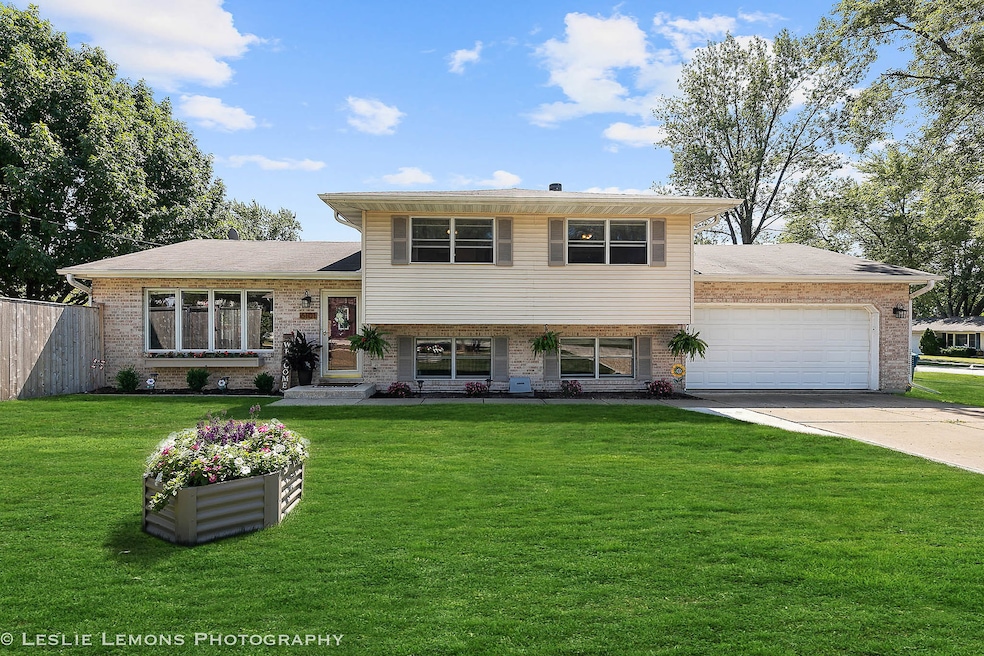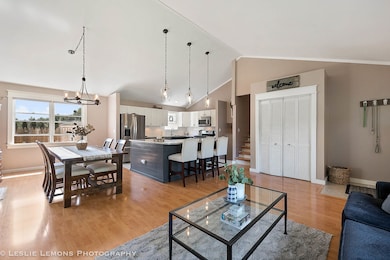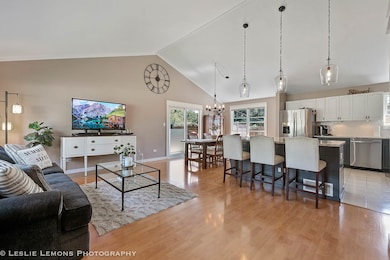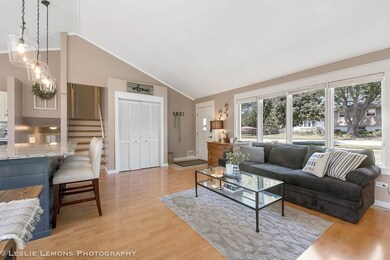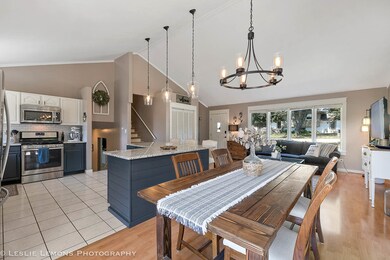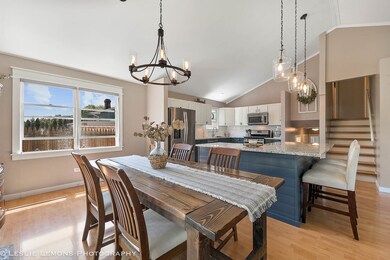
6101 Leonard Ave Downers Grove, IL 60516
Downers Grove Park NeighborhoodHighlights
- Deck
- Vaulted Ceiling
- Corner Lot
- Thomas Jefferson Junior High School Rated A-
- Whirlpool Bathtub
- Stainless Steel Appliances
About This Home
As of March 2023No detail left untouched! Walk in to an open concept kitchen, dining and living room combo with vaulted ceilings, beautiful cabinets, updated appliances, designer lighting and more. Guest bathroom remodeled in 2020, including porcelain tile, new vanity and granite counter top. Downstairs family room features lookout windows providing natural light, large bar area and cozy living area with gas-lit fireplace surrounded by beautiful built in shelving. large laundry/mudroom connects from the two-car garage and includes large closet. Master bedroom features master bath - rare for this style home and price range. Backyard offers brand new cedar 6 foot privacy fence, brand new 16 foot by 20 foot entertaining deck, storage shed and side yard used for raised garden. Lake Michigan Water. Private Septic. Newer roof (2013), water heater (2014) Ejector Pump (2020). MLS #10842225
Last Agent to Sell the Property
Melanie Broderick
Metro Realty Inc. License #471014867 Listed on: 09/01/2020
Home Details
Home Type
- Single Family
Est. Annual Taxes
- $9,263
Year Built
- 1999
Lot Details
- Fenced Yard
- Corner Lot
Parking
- Attached Garage
- Parking Available
- Driveway
- Parking Included in Price
- Garage Is Owned
Home Design
- Bi-Level Home
- Brick Exterior Construction
- Slab Foundation
- Asphalt Shingled Roof
- Vinyl Siding
Interior Spaces
- Dry Bar
- Vaulted Ceiling
- Gas Log Fireplace
- Laminate Flooring
- Crawl Space
Kitchen
- Breakfast Bar
- Oven or Range
- Microwave
- Dishwasher
- Stainless Steel Appliances
- Kitchen Island
Bedrooms and Bathrooms
- Primary Bathroom is a Full Bathroom
- Whirlpool Bathtub
Laundry
- Laundry on main level
- Dryer
- Washer
Outdoor Features
- Deck
Utilities
- Central Air
- Heating System Uses Gas
- Lake Michigan Water
- Private or Community Septic Tank
Listing and Financial Details
- Homeowner Tax Exemptions
- $2,400 Seller Concession
Ownership History
Purchase Details
Home Financials for this Owner
Home Financials are based on the most recent Mortgage that was taken out on this home.Purchase Details
Home Financials for this Owner
Home Financials are based on the most recent Mortgage that was taken out on this home.Purchase Details
Home Financials for this Owner
Home Financials are based on the most recent Mortgage that was taken out on this home.Purchase Details
Home Financials for this Owner
Home Financials are based on the most recent Mortgage that was taken out on this home.Purchase Details
Home Financials for this Owner
Home Financials are based on the most recent Mortgage that was taken out on this home.Purchase Details
Home Financials for this Owner
Home Financials are based on the most recent Mortgage that was taken out on this home.Purchase Details
Similar Homes in the area
Home Values in the Area
Average Home Value in this Area
Purchase History
| Date | Type | Sale Price | Title Company |
|---|---|---|---|
| Warranty Deed | $385,000 | First American Title | |
| Warranty Deed | $357,000 | None Listed On Document | |
| Warranty Deed | $302,500 | North American Title Company | |
| Warranty Deed | $330,000 | Burnet Title | |
| Warranty Deed | $238,000 | -- | |
| Warranty Deed | $203,000 | Chicago Title Insurance Co | |
| Warranty Deed | $33,000 | -- |
Mortgage History
| Date | Status | Loan Amount | Loan Type |
|---|---|---|---|
| Open | $346,500 | New Conventional | |
| Previous Owner | $321,300 | New Conventional | |
| Previous Owner | $281,325 | New Conventional | |
| Previous Owner | $307,530 | FHA | |
| Previous Owner | $323,819 | FHA | |
| Previous Owner | $264,000 | New Conventional | |
| Previous Owner | $33,000 | Stand Alone Second | |
| Previous Owner | $85,000 | Credit Line Revolving | |
| Previous Owner | $190,320 | Balloon | |
| Previous Owner | $152,250 | No Value Available | |
| Closed | $30,450 | No Value Available |
Property History
| Date | Event | Price | Change | Sq Ft Price |
|---|---|---|---|---|
| 03/17/2023 03/17/23 | Sold | $385,000 | -1.3% | $200 / Sq Ft |
| 02/01/2023 02/01/23 | Pending | -- | -- | -- |
| 01/30/2023 01/30/23 | For Sale | $389,900 | 0.0% | $202 / Sq Ft |
| 01/16/2023 01/16/23 | Pending | -- | -- | -- |
| 01/12/2023 01/12/23 | Price Changed | $389,900 | -2.5% | $202 / Sq Ft |
| 12/26/2022 12/26/22 | Price Changed | $399,900 | -2.4% | $207 / Sq Ft |
| 11/18/2022 11/18/22 | For Sale | $409,900 | +14.8% | $212 / Sq Ft |
| 10/21/2020 10/21/20 | Sold | $357,000 | +0.6% | $188 / Sq Ft |
| 09/03/2020 09/03/20 | Pending | -- | -- | -- |
| 09/01/2020 09/01/20 | For Sale | $354,999 | -- | $187 / Sq Ft |
Tax History Compared to Growth
Tax History
| Year | Tax Paid | Tax Assessment Tax Assessment Total Assessment is a certain percentage of the fair market value that is determined by local assessors to be the total taxable value of land and additions on the property. | Land | Improvement |
|---|---|---|---|---|
| 2023 | $9,263 | $119,040 | $44,800 | $74,240 |
| 2022 | $8,979 | $113,370 | $42,670 | $70,700 |
| 2021 | $8,563 | $109,090 | $41,060 | $68,030 |
| 2020 | $8,415 | $107,130 | $40,320 | $66,810 |
| 2019 | $8,095 | $102,500 | $38,580 | $63,920 |
| 2018 | $7,854 | $96,700 | $36,400 | $60,300 |
| 2017 | $7,635 | $93,440 | $35,170 | $58,270 |
| 2016 | $7,486 | $90,060 | $33,900 | $56,160 |
| 2015 | $7,375 | $84,810 | $31,920 | $52,890 |
| 2014 | $7,600 | $84,810 | $31,920 | $52,890 |
| 2013 | $7,456 | $85,020 | $32,000 | $53,020 |
Agents Affiliated with this Home
-

Seller's Agent in 2023
Joe Kenny
Keller Williams Experience
(630) 334-2858
2 in this area
91 Total Sales
-

Buyer's Agent in 2023
Gloria Ulloa
RE/MAX
(773) 934-2808
1 in this area
198 Total Sales
-
M
Seller's Agent in 2020
Melanie Broderick
Metro Realty Inc.
Map
Source: Midwest Real Estate Data (MRED)
MLS Number: MRD10842225
APN: 08-13-411-001
- 6067 Chase Ave
- 5915 Pershing Ave
- 6121 Woodward Ave
- 2387 Durand Dr Unit 11C
- 5622 Belmont Rd
- 5760 Woodward Ave
- Lot 22 Sherman Ave
- 2527 Langston Ct
- 1934 Hastings Ave
- 6337 Brighton St
- 1963 Loomes Ave
- 2335 Old George Way
- 5873 Walnut Ave
- 5537 Pershing Ave
- 5927 Sherman Dr
- 2332 Old George Way
- 3 Lorraine Ave
- 2263 Durand Dr
- 6665 Foxtree Ave
- 6100 Ridgeway Dr
