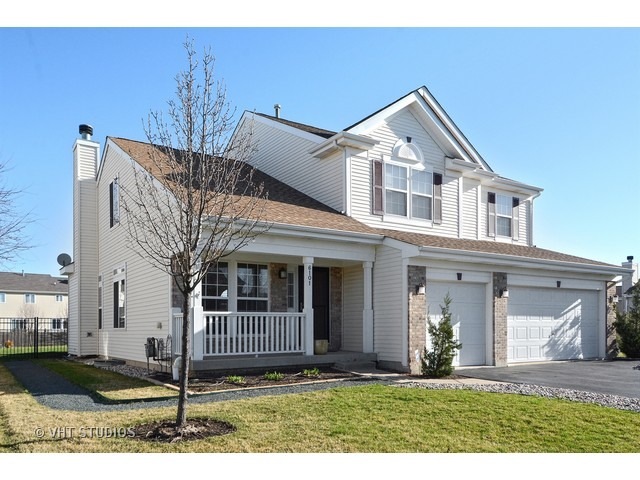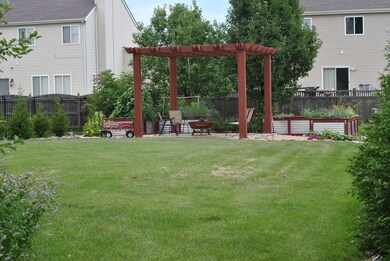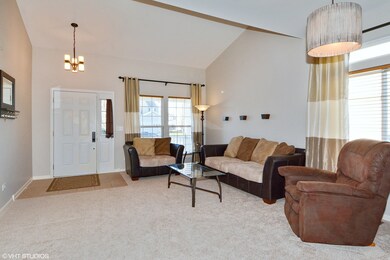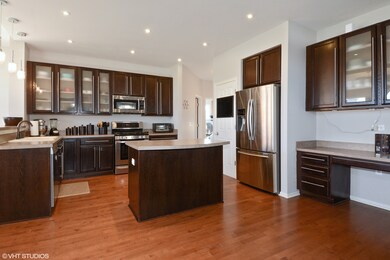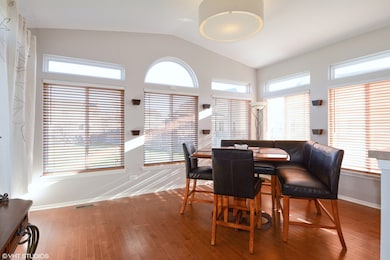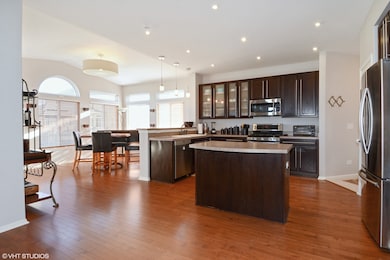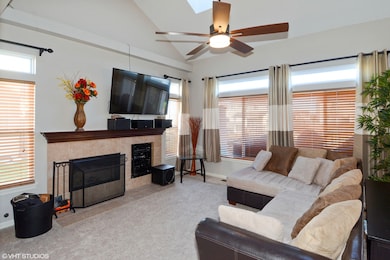
6101 Pheasant Ridge Dr Unit 1 Plainfield, IL 60586
Fall Creek NeighborhoodHighlights
- Deck
- Recreation Room
- Den
- Hearth Room
- Vaulted Ceiling
- Stainless Steel Appliances
About This Home
As of May 2021**PER THE SELLERS, HIGHEST AND BEST BY APRIL 3rd AT 7:00 PM*ONE OF THE LARGEST LOTS IN THE SUBDIVSION. LARGE OVERSIZED GORGEOUS KITCHEN WITH NEW GRANITE COUNTERTOPS, STAINLESS STEEL APPLS, 42 INCH CABINETS, ISLAND AND PANTRY. VERY SPACIOUS EATING AREA SUROUNDED BY 2 WALLS OF WINDOWS THAT OPEN UP TO THE DECK AND EXPANSIVE BACK YARD WITH BRAND NEW PERGOLA. ALL NEW LANDSCAPING IN THE BACK. OPEN FLOOR PLAN WITH LIVING AND DINING ROOM. VAULTED FAMILY ROOM WITH SKYLIGHTS AND BRICK FIREPLACE. CONVENIENT FIRST FLOOR DEN OFF THE KITCHEN. FIRST FLOOR LAUNDRY ROOM. OWNERS SUITE HAS VAULTED CEILINGS WITH PLANT SHELF AND A WALK-IN CLOSET. LUXURY MASTER BATH WITH SEPARATE SHOWER AND SOAKING TUB. THREE SECONDARY BEDROOMS, ANOTHER FULL BATH AND A GENEROUS SIZED LOFT ROUND OUT THE UPSTAIRS. FINISHED BASEMENT OFFERS A FULL BATH, STORAGE AND RECREATION ROOM. ALL THIS PLUS A 3 CAR GARAGE. SO MUCH ROOM AND UTILITY MAKE THIS A WONDERFUL PLACE TO CALL HOME.
Last Agent to Sell the Property
Baird & Warner License #475131039 Listed on: 03/31/2021

Home Details
Home Type
- Single Family
Est. Annual Taxes
- $8,913
Year Built
- 2001
Lot Details
- Fenced Yard
HOA Fees
- $10 per month
Parking
- Attached Garage
- Parking Included in Price
- Garage Is Owned
Home Design
- Brick Exterior Construction
- Vinyl Siding
Interior Spaces
- Primary Bathroom is a Full Bathroom
- Vaulted Ceiling
- Skylights
- Dining Area
- Den
- Recreation Room
- Loft
- Laundry on main level
Kitchen
- Hearth Room
- Breakfast Bar
- Oven or Range
- Microwave
- Dishwasher
- Stainless Steel Appliances
- Kitchen Island
- Disposal
Finished Basement
- Basement Fills Entire Space Under The House
- Finished Basement Bathroom
- Crawl Space
Outdoor Features
- Deck
- Porch
Utilities
- Forced Air Heating and Cooling System
- Heating System Uses Gas
Listing and Financial Details
- Homeowner Tax Exemptions
- $5,000 Seller Concession
Ownership History
Purchase Details
Home Financials for this Owner
Home Financials are based on the most recent Mortgage that was taken out on this home.Purchase Details
Home Financials for this Owner
Home Financials are based on the most recent Mortgage that was taken out on this home.Purchase Details
Home Financials for this Owner
Home Financials are based on the most recent Mortgage that was taken out on this home.Purchase Details
Home Financials for this Owner
Home Financials are based on the most recent Mortgage that was taken out on this home.Purchase Details
Home Financials for this Owner
Home Financials are based on the most recent Mortgage that was taken out on this home.Purchase Details
Home Financials for this Owner
Home Financials are based on the most recent Mortgage that was taken out on this home.Purchase Details
Home Financials for this Owner
Home Financials are based on the most recent Mortgage that was taken out on this home.Similar Homes in Plainfield, IL
Home Values in the Area
Average Home Value in this Area
Purchase History
| Date | Type | Sale Price | Title Company |
|---|---|---|---|
| Warranty Deed | $344,900 | Baird & Warner Ttl Svcs Inc | |
| Warranty Deed | $269,000 | Attorney | |
| Warranty Deed | $237,500 | First American Title | |
| Warranty Deed | $307,500 | First American Title | |
| Warranty Deed | $295,000 | First American Title | |
| Warranty Deed | $268,500 | -- | |
| Special Warranty Deed | $262,500 | Ticor Title |
Mortgage History
| Date | Status | Loan Amount | Loan Type |
|---|---|---|---|
| Open | $50,000 | Credit Line Revolving | |
| Open | $214,900 | New Conventional | |
| Previous Owner | $264,127 | FHA | |
| Previous Owner | $225,625 | New Conventional | |
| Previous Owner | $326,300 | VA | |
| Previous Owner | $320,050 | VA | |
| Previous Owner | $313,700 | VA | |
| Previous Owner | $236,000 | Purchase Money Mortgage | |
| Previous Owner | $40,075 | Stand Alone Second | |
| Previous Owner | $237,662 | FHA | |
| Previous Owner | $240,000 | No Value Available |
Property History
| Date | Event | Price | Change | Sq Ft Price |
|---|---|---|---|---|
| 05/26/2021 05/26/21 | Sold | $344,900 | +7.8% | $129 / Sq Ft |
| 04/05/2021 04/05/21 | Pending | -- | -- | -- |
| 03/31/2021 03/31/21 | For Sale | $319,900 | +18.9% | $120 / Sq Ft |
| 04/19/2016 04/19/16 | Sold | $269,000 | -0.3% | $101 / Sq Ft |
| 03/20/2016 03/20/16 | Pending | -- | -- | -- |
| 03/18/2016 03/18/16 | For Sale | $269,900 | -- | $101 / Sq Ft |
Tax History Compared to Growth
Tax History
| Year | Tax Paid | Tax Assessment Tax Assessment Total Assessment is a certain percentage of the fair market value that is determined by local assessors to be the total taxable value of land and additions on the property. | Land | Improvement |
|---|---|---|---|---|
| 2023 | $8,913 | $119,625 | $21,727 | $97,898 |
| 2022 | $8,367 | $112,555 | $20,443 | $92,112 |
| 2021 | $7,939 | $105,192 | $19,106 | $86,086 |
| 2020 | $7,821 | $102,208 | $18,564 | $83,644 |
| 2019 | $7,553 | $97,387 | $17,688 | $79,699 |
| 2018 | $7,234 | $91,500 | $16,619 | $74,881 |
| 2017 | $7,022 | $86,952 | $15,793 | $71,159 |
| 2016 | $6,883 | $82,929 | $15,062 | $67,867 |
| 2015 | $6,524 | $77,686 | $14,110 | $63,576 |
| 2014 | $6,524 | $74,943 | $13,612 | $61,331 |
| 2013 | $6,524 | $74,943 | $13,612 | $61,331 |
Agents Affiliated with this Home
-

Seller's Agent in 2021
Kelley Ann Kunkel
Baird Warner
(630) 803-2571
2 in this area
48 Total Sales
-
T
Seller Co-Listing Agent in 2021
Tom Kunkel
Baird Warner
(630) 803-2570
1 in this area
27 Total Sales
-

Buyer's Agent in 2021
Gia Zelenak
Realtopia Real Estate Inc
(815) 530-1164
8 in this area
43 Total Sales
-

Buyer's Agent in 2016
Susan Bro
Coldwell Banker Realty
(312) 890-0535
83 Total Sales
Map
Source: Midwest Real Estate Data (MRED)
MLS Number: MRD11034493
APN: 03-32-101-015
- 2115 Stafford Ct Unit 3
- 6205 Clifton Ct
- 2109 Gray Hawk Dr
- 6214 Brunswick Dr
- 6302 Meadow Ridge Dr
- 2018 Gray Hawk Ct
- 2210 Falcon Dr
- 2504 Monterey Dr
- 2409 Brookridge Dr
- 6307 Carmel Dr
- 2311 White Eagle Dr
- 1918 Prairie Ridge Ct
- 25049 W Kay Dr
- 2409 Ruth Fitzgerald Dr
- 2042 Legacy Pointe Blvd
- 17628 S Williamsburg Dr
- 1811 Prairie Ridge Dr Unit 1
- 25010 W Kay Dr
- 1906 Arbor Fields Dr
- 2608 Vision St
