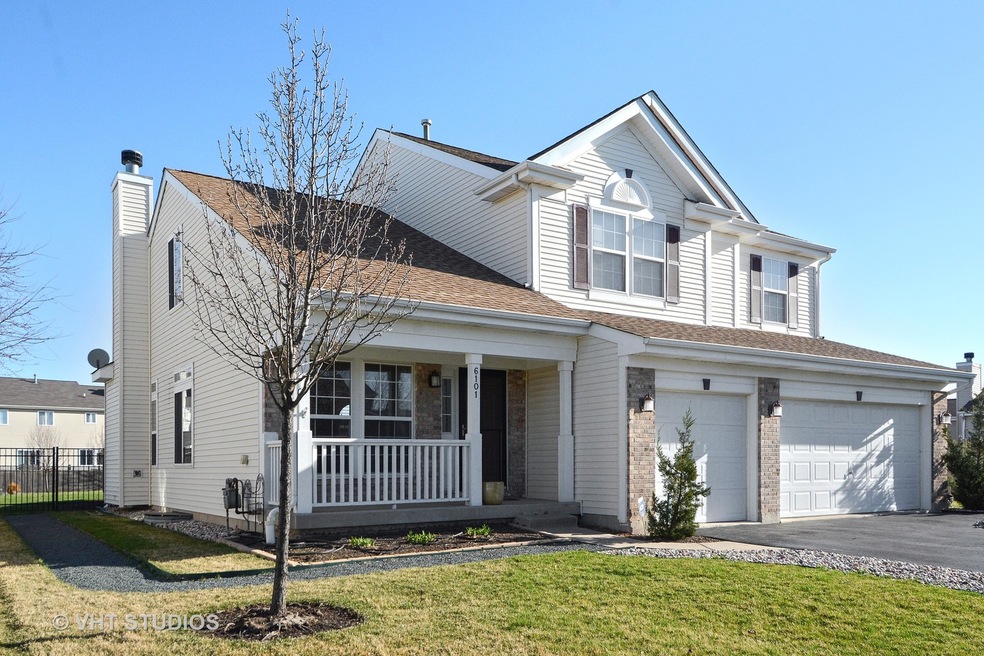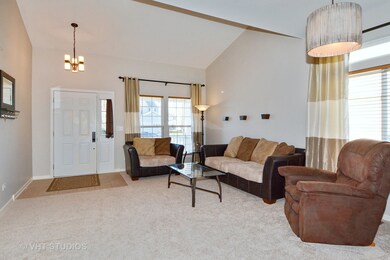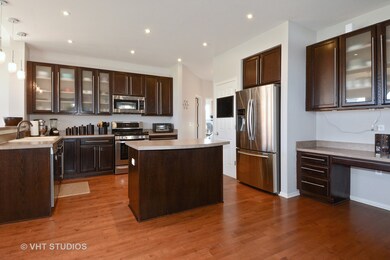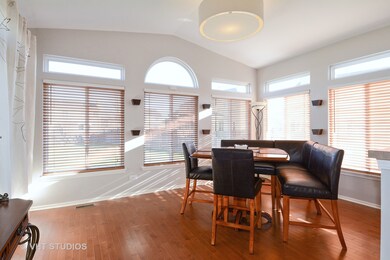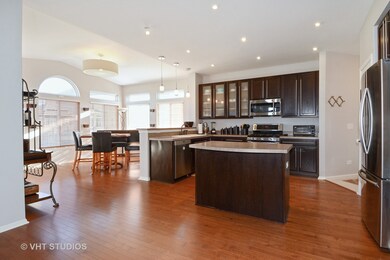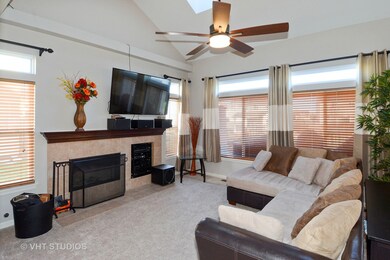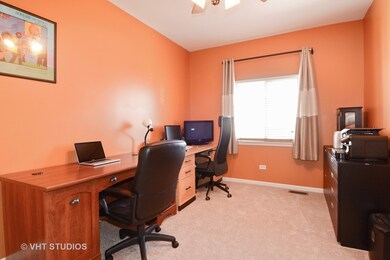
6101 Pheasant Ridge Dr Unit 1 Plainfield, IL 60586
Fall Creek NeighborhoodHighlights
- Recreation Room
- Wood Flooring
- Den
- Vaulted Ceiling
- Sun or Florida Room
- Walk-In Pantry
About This Home
As of May 2021ABSOLUTELY PERFECT & SHOWS LIKE A MODEL Large oversized kitchen with 42" cabinets and glass fronts. Eat-in area in hearth room, open to deck and awesome yard. Please note the depth of the rear yard. Large island, planning desk and pantry complete this amazing kitchen, perfect for entertaining. First floor laundry and den. Open concept two story family room with vaults and beautiful fireplace. Master bedroom has a soaring vaulted ceiling along with plant shelf and lots of windows. Extra large walk-in closet and stunning master bath with separate shower and soaking tub. Three secondary bedrooms, full bath and generous sized loft complete the second floor. Lots of utility and function. Skylights create a bright atmosphere, even on a cloudy day. Finished basement offers a third full bath, storage and all purpose room. Newer landscaping and a 3 car garage make this a wonderful place to call your new home. Playground, park and walking trails in the neighborhood.Great location
Last Agent to Sell the Property
Baird & Warner License #475131039 Listed on: 03/18/2016

Home Details
Home Type
- Single Family
Est. Annual Taxes
- $8,913
Year Built
- 2001
HOA Fees
- $10 per month
Parking
- Attached Garage
- Garage Transmitter
- Garage Door Opener
- Driveway
- Garage Is Owned
Home Design
- Brick Exterior Construction
- Slab Foundation
- Asphalt Shingled Roof
- Vinyl Siding
Interior Spaces
- Vaulted Ceiling
- Skylights
- Den
- Recreation Room
- Loft
- Sun or Florida Room
- Wood Flooring
- Laundry on main level
Kitchen
- Breakfast Bar
- Walk-In Pantry
- Oven or Range
- Microwave
- Dishwasher
- Kitchen Island
- Disposal
Bedrooms and Bathrooms
- Primary Bathroom is a Full Bathroom
- Separate Shower
Finished Basement
- Basement Fills Entire Space Under The House
- Finished Basement Bathroom
- Crawl Space
Utilities
- Forced Air Heating and Cooling System
- Heating System Uses Gas
Additional Features
- Patio
- Southern Exposure
Listing and Financial Details
- Homeowner Tax Exemptions
- $500 Seller Concession
Ownership History
Purchase Details
Home Financials for this Owner
Home Financials are based on the most recent Mortgage that was taken out on this home.Purchase Details
Home Financials for this Owner
Home Financials are based on the most recent Mortgage that was taken out on this home.Purchase Details
Home Financials for this Owner
Home Financials are based on the most recent Mortgage that was taken out on this home.Purchase Details
Home Financials for this Owner
Home Financials are based on the most recent Mortgage that was taken out on this home.Purchase Details
Home Financials for this Owner
Home Financials are based on the most recent Mortgage that was taken out on this home.Purchase Details
Home Financials for this Owner
Home Financials are based on the most recent Mortgage that was taken out on this home.Purchase Details
Home Financials for this Owner
Home Financials are based on the most recent Mortgage that was taken out on this home.Similar Homes in Plainfield, IL
Home Values in the Area
Average Home Value in this Area
Purchase History
| Date | Type | Sale Price | Title Company |
|---|---|---|---|
| Warranty Deed | $344,900 | Baird & Warner Ttl Svcs Inc | |
| Warranty Deed | $269,000 | Attorney | |
| Warranty Deed | $237,500 | First American Title | |
| Warranty Deed | $307,500 | First American Title | |
| Warranty Deed | $295,000 | First American Title | |
| Warranty Deed | $268,500 | -- | |
| Special Warranty Deed | $262,500 | Ticor Title |
Mortgage History
| Date | Status | Loan Amount | Loan Type |
|---|---|---|---|
| Open | $50,000 | Credit Line Revolving | |
| Open | $214,900 | New Conventional | |
| Previous Owner | $264,127 | FHA | |
| Previous Owner | $225,625 | New Conventional | |
| Previous Owner | $326,300 | VA | |
| Previous Owner | $320,050 | VA | |
| Previous Owner | $313,700 | VA | |
| Previous Owner | $236,000 | Purchase Money Mortgage | |
| Previous Owner | $40,075 | Stand Alone Second | |
| Previous Owner | $237,662 | FHA | |
| Previous Owner | $240,000 | No Value Available |
Property History
| Date | Event | Price | Change | Sq Ft Price |
|---|---|---|---|---|
| 05/26/2021 05/26/21 | Sold | $344,900 | +7.8% | $129 / Sq Ft |
| 04/05/2021 04/05/21 | Pending | -- | -- | -- |
| 03/31/2021 03/31/21 | For Sale | $319,900 | +18.9% | $120 / Sq Ft |
| 04/19/2016 04/19/16 | Sold | $269,000 | -0.3% | $101 / Sq Ft |
| 03/20/2016 03/20/16 | Pending | -- | -- | -- |
| 03/18/2016 03/18/16 | For Sale | $269,900 | -- | $101 / Sq Ft |
Tax History Compared to Growth
Tax History
| Year | Tax Paid | Tax Assessment Tax Assessment Total Assessment is a certain percentage of the fair market value that is determined by local assessors to be the total taxable value of land and additions on the property. | Land | Improvement |
|---|---|---|---|---|
| 2023 | $8,913 | $119,625 | $21,727 | $97,898 |
| 2022 | $8,367 | $112,555 | $20,443 | $92,112 |
| 2021 | $7,939 | $105,192 | $19,106 | $86,086 |
| 2020 | $7,821 | $102,208 | $18,564 | $83,644 |
| 2019 | $7,553 | $97,387 | $17,688 | $79,699 |
| 2018 | $7,234 | $91,500 | $16,619 | $74,881 |
| 2017 | $7,022 | $86,952 | $15,793 | $71,159 |
| 2016 | $6,883 | $82,929 | $15,062 | $67,867 |
| 2015 | $6,524 | $77,686 | $14,110 | $63,576 |
| 2014 | $6,524 | $74,943 | $13,612 | $61,331 |
| 2013 | $6,524 | $74,943 | $13,612 | $61,331 |
Agents Affiliated with this Home
-
Kelley Ann Kunkel

Seller's Agent in 2021
Kelley Ann Kunkel
Baird Warner
(630) 803-2571
1 in this area
47 Total Sales
-
Tom Kunkel
T
Seller Co-Listing Agent in 2021
Tom Kunkel
Baird Warner
(630) 803-2570
1 in this area
27 Total Sales
-
Gia Zelenak

Buyer's Agent in 2021
Gia Zelenak
Realtopia Real Estate Inc
(815) 530-1164
8 in this area
43 Total Sales
-
Susan Bro

Buyer's Agent in 2016
Susan Bro
Coldwell Banker Realty
(312) 890-0535
83 Total Sales
Map
Source: Midwest Real Estate Data (MRED)
MLS Number: MRD09169377
APN: 06-03-32-101-015
- 2115 Stafford Ct Unit 3
- 6205 Clifton Ct
- 2109 Gray Hawk Dr
- 6214 Brunswick Dr
- 6216 Brunswick Dr Unit 2
- 6302 Meadow Ridge Dr
- 6218 Stafford St Unit 2
- 2409 Brookridge Dr
- 6307 Carmel Dr
- 2501 Brookridge Dr
- 25049 W Kay Dr
- 2409 Ruth Fitzgerald Dr
- 25010 W Kay Dr
- 1810 Prairie Ridge Dr
- 0002 S State Route 59
- 0001 S State Route 59
- 5909 Emerald Pointe Dr
- 1718 Mountain Ridge Pass Unit 3
- 2006 Westmore Grove Dr Unit 2
- 6610 Leupold Ln Unit 12
