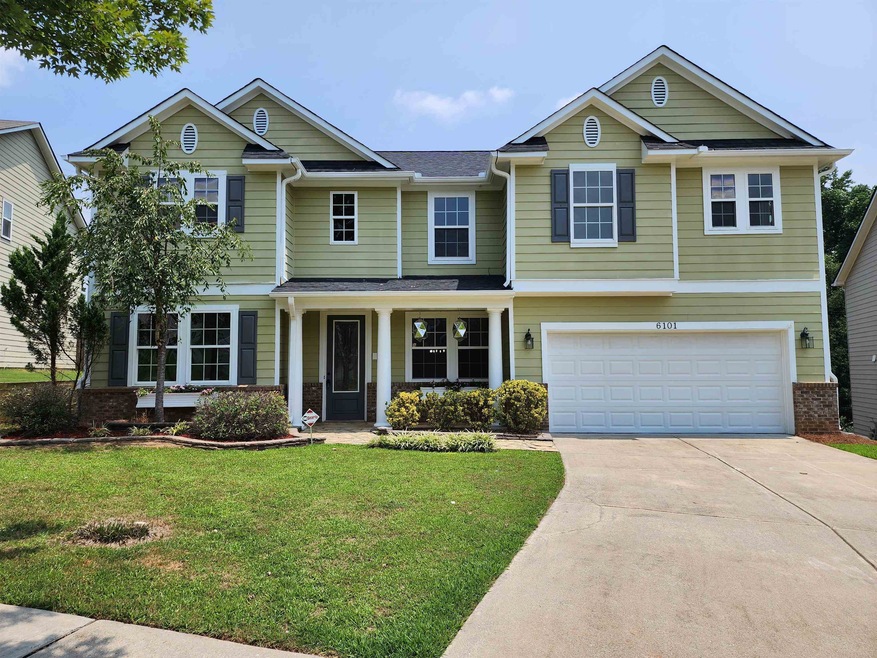
$499,900
- 5 Beds
- 3 Baths
- 2,141 Sq Ft
- 4876 Briarcliff Dr
- Sugar Hill, GA
Tucked away in Sugar Hill’s Maplecliff subdivision is this stunning residence that blends southern charm with modern elegance. As you step inside, you’re greeted by a bright, open floor plan of 5BR and 3BA, with rich hardwood floors throughout and oversized windows that flood the home with natural light. The modern eat-in kitchen features granite countertops, beautiful wood cabinets, plenty of
Rachel Farren Keller Williams Realty Peachtree Rd.
