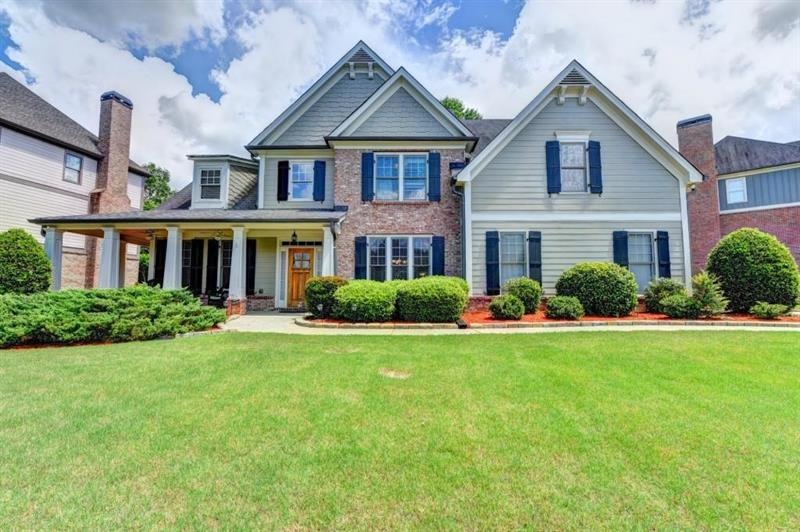
$495,000
- 4 Beds
- 2.5 Baths
- 2,998 Sq Ft
- 778 Austin Creek Dr
- Buford, GA
Welcome to this beautifully updated 4-bedroom, 2.5-bathroom residence, perfectly blending classic charm with contemporary features. The stunning stone and siding exterior offers wonderful curb appeal. Step inside to discover engineered hardwood floors flowing seamlessly throughout, providing a cohesive and elegant feel. The interior is currently being freshly painted, ensuring a move-in ready
Bronwyn Gresham Berkshire Hathaway HomeServices Georgia Properties
