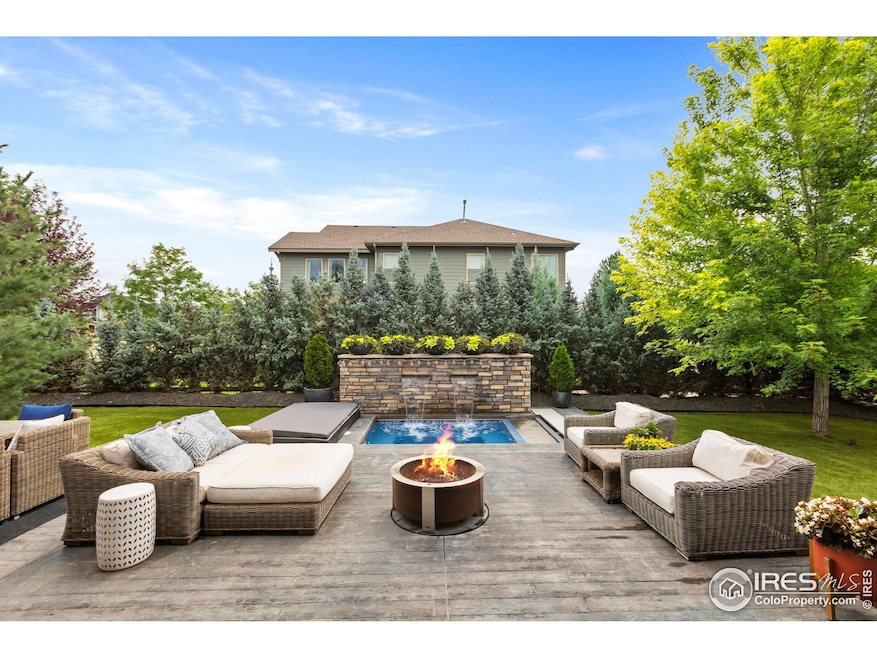
6102 Hawks Perch Ln Fort Collins, CO 80528
Kechter Farm NeighborhoodEstimated payment $7,194/month
Highlights
- Fitness Center
- Spa
- Clubhouse
- Bacon Elementary School Rated A-
- Open Floorplan
- Corner Lot
About This Home
6102 Hawks Perch Lane is a beautifully crafted model home that exudes elegance and functionality. From its chef-ready kitchen to its vibrant outdoor entertaining spaces and elegant architectural finishes, this home is exceptional.The bright and airy great room features a sleek contemporary fireplace and a large NanaWall that opens to a covered patio, creating a seamless flow for indoor-outdoor living. Enjoy relaxing in your private, built-in hot tub. The luxurious primary suite includes a charming and private retreat. In the kitchen and dining area, you'll find an oversized island, expanded breakfast nook, beamed ceilings, built-ins, and tasteful tile wall treatments. A fully finished basement provides additional space for recreation, relaxation, or hosting, and the home is just steps from the community clubhouse for added convenience. Located in the sought-after Bacon Elementary, Preston Middle, and Fossil Ridge High School district, and neighborhood amenities include pool, clubhouse and fitness center.
Home Details
Home Type
- Single Family
Est. Annual Taxes
- $6,588
Year Built
- Built in 2017
Lot Details
- 0.25 Acre Lot
- West Facing Home
- Fenced
- Corner Lot
- Level Lot
- Sprinkler System
HOA Fees
- $147 Monthly HOA Fees
Parking
- 2 Car Attached Garage
Home Design
- Wood Frame Construction
- Composition Roof
Interior Spaces
- 5,284 Sq Ft Home
- 1-Story Property
- Open Floorplan
- Wet Bar
- Gas Fireplace
- Window Treatments
- Home Office
Kitchen
- Eat-In Kitchen
- Gas Oven or Range
- Microwave
- Dishwasher
Flooring
- Carpet
- Tile
Bedrooms and Bathrooms
- 5 Bedrooms
- Walk-In Closet
- Primary bathroom on main floor
Laundry
- Laundry on main level
- Dryer
- Washer
Outdoor Features
- Spa
- Patio
Schools
- Bacon Elementary School
- Preston Middle School
- Fossil Ridge High School
Utilities
- Forced Air Heating and Cooling System
Listing and Financial Details
- Assessor Parcel Number R1656750
Community Details
Overview
- Kechter Farm Association
- Kechter Farm Subdivision
Amenities
- Clubhouse
Recreation
- Fitness Center
- Community Pool
- Park
Map
Home Values in the Area
Average Home Value in this Area
Tax History
| Year | Tax Paid | Tax Assessment Tax Assessment Total Assessment is a certain percentage of the fair market value that is determined by local assessors to be the total taxable value of land and additions on the property. | Land | Improvement |
|---|---|---|---|---|
| 2025 | $6,588 | $71,100 | $17,621 | $53,479 |
| 2024 | $6,277 | $71,100 | $17,621 | $53,479 |
| 2022 | $5,420 | $56,218 | $13,448 | $42,770 |
| 2021 | $5,480 | $57,836 | $13,835 | $44,001 |
| 2020 | $5,328 | $55,756 | $13,950 | $41,806 |
| 2019 | $5,349 | $55,756 | $13,950 | $41,806 |
| 2018 | $4,700 | $50,465 | $14,400 | $36,065 |
| 2017 | $4,685 | $50,465 | $14,400 | $36,065 |
| 2016 | $1,161 | $12,441 | $12,441 | $0 |
| 2015 | $510 | $5,500 | $5,500 | $0 |
Property History
| Date | Event | Price | Change | Sq Ft Price |
|---|---|---|---|---|
| 08/08/2025 08/08/25 | For Sale | $1,195,000 | +44.8% | $226 / Sq Ft |
| 08/22/2020 08/22/20 | Off Market | $825,000 | -- | -- |
| 04/24/2020 04/24/20 | Sold | $825,000 | 0.0% | $161 / Sq Ft |
| 02/24/2020 02/24/20 | For Sale | $825,000 | -- | $161 / Sq Ft |
Purchase History
| Date | Type | Sale Price | Title Company |
|---|---|---|---|
| Special Warranty Deed | $815,000 | Westminster Title Agency |
Mortgage History
| Date | Status | Loan Amount | Loan Type |
|---|---|---|---|
| Open | $733,500 | New Conventional |
Similar Homes in Fort Collins, CO
Source: IRES MLS
MLS Number: 1041079
APN: 86084-17-006
- 6045 Medlar Place
- 6020 Espalier Ct
- 2809 Sunset View Dr
- 5921 Medlar Place
- 5914 Medlar Place
- 6309 Meadow Grass Ct
- 3045 E Trilby Rd Unit B-10
- 2502 Owens Ave Unit 201
- 5902 Yellow Creek Dr
- 2939 Sunset View Dr
- 3050 Zephyr Rd
- 5927 Twin Wash Square
- 3173 Kingfisher Ct
- 5709 Old Legacy Dr
- 3160 Rock Park Dr
- 2308 Owens Ave Unit 203
- 5851 Dripping Rock Ln Unit 102
- 2402 Treestead Rd
- 5850 Dripping Rock Ln Unit G201
- 5850 Dripping Rock Ln Unit C102
- 2420 Owens Ave Unit 201
- 2001 Rosen Dr
- 2814 Rock Creek Dr
- 5225 White Willow Dr Unit Q110
- 2002 Battlecreek Dr
- 2921 Timberwood Dr
- 3707 Precision Dr
- 1807 Antero Ct
- 3803 Precision Dr Unit 8C
- 3707 Lefever Dr
- 4903 Northern Lights Dr Unit A
- 4201 Corbett Dr
- 5220 Boardwalk Dr
- 2431 Sunstone Dr
- 2466 Sunstone Dr
- 5620 Fossil Creek Pkwy
- 5620 Fossil Creek Pkwy Unit 9303
- 4545 Wheaton Dr Unit D370
- 4900 Boardwalk Dr
- 4230 Cape Cod Cir

