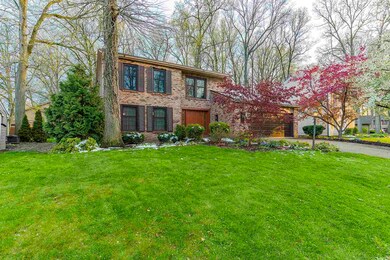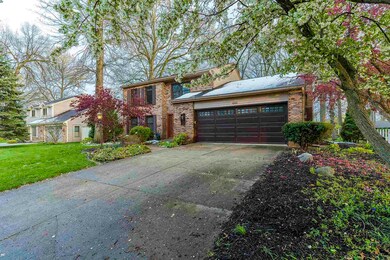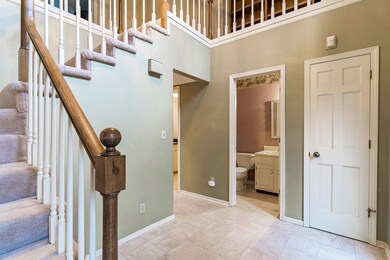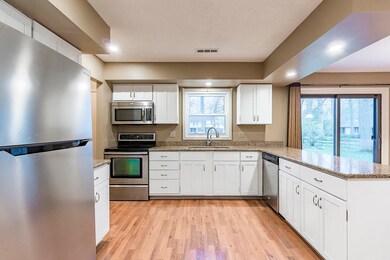
6102 Highgate Place Fort Wayne, IN 46815
Loften Woods NeighborhoodHighlights
- Traditional Architecture
- Solid Surface Countertops
- Formal Dining Room
- Great Room
- Beamed Ceilings
- Porch
About This Home
As of May 2021This gorgeous two story home on a finished basement, tucked in the mature trees of Lofton Woods, awaits its new owner. Through a double door entry and grand foyer a renovated kitchen is sure to please the eye. The main level is complete with two living spaces, an eat-in dinette, formal dining room, designated laundry room, and a wet bar. The kitchen cabinets were recently refaced and finished with brushed nickel hardware. The kitchen also features stainless steel appliances, Cambria countertops and bright can lighting. Custom built-in bookcases can be found on all three levels. The upper level has 4 large bedrooms all with generous closets, an office/loft, two full bathrooms and a charming laundry shoot. The finished basement provides endless room for activities. Cherry, pear and crabapple trees along with raspberry bushes surround the home. The shed and swing-set are only a few years old and stay! Newer items include: Refrigerator, washer, dryer, windows and the roof is 7 years young! This home is within minutes of shopping, restaurants and trails! It's been cared for and is move-in ready, schedule a showing before it's too late!
Home Details
Home Type
- Single Family
Est. Annual Taxes
- $2,045
Year Built
- Built in 1978
Lot Details
- 9,583 Sq Ft Lot
- Lot Dimensions are 75x125
- Split Rail Fence
- Partially Fenced Property
- Wood Fence
- Landscaped
- Level Lot
HOA Fees
- $5 Monthly HOA Fees
Parking
- 2 Car Attached Garage
- Garage Door Opener
- Driveway
Home Design
- Traditional Architecture
- Brick Exterior Construction
- Poured Concrete
- Shingle Roof
Interior Spaces
- 2-Story Property
- Wet Bar
- Built-in Bookshelves
- Chair Railings
- Beamed Ceilings
- Ceiling Fan
- Gas Log Fireplace
- Entrance Foyer
- Great Room
- Formal Dining Room
- Storage In Attic
Kitchen
- Eat-In Kitchen
- Electric Oven or Range
- Solid Surface Countertops
- Disposal
Flooring
- Carpet
- Laminate
- Tile
- Vinyl
Bedrooms and Bathrooms
- 4 Bedrooms
- En-Suite Primary Bedroom
- Walk-In Closet
- Double Vanity
- Bathtub with Shower
Laundry
- Laundry on main level
- Laundry Chute
- Electric Dryer Hookup
Partially Finished Basement
- Basement Fills Entire Space Under The House
- Sump Pump
Home Security
- Home Security System
- Fire and Smoke Detector
Outdoor Features
- Patio
- Porch
Location
- Suburban Location
Schools
- Haley Elementary School
- Blackhawk Middle School
- Snider High School
Utilities
- Forced Air Heating and Cooling System
- Heating System Uses Gas
- Cable TV Available
Listing and Financial Details
- Assessor Parcel Number 02-08-33-476-006.000-072
Ownership History
Purchase Details
Home Financials for this Owner
Home Financials are based on the most recent Mortgage that was taken out on this home.Purchase Details
Home Financials for this Owner
Home Financials are based on the most recent Mortgage that was taken out on this home.Purchase Details
Purchase Details
Home Financials for this Owner
Home Financials are based on the most recent Mortgage that was taken out on this home.Similar Homes in Fort Wayne, IN
Home Values in the Area
Average Home Value in this Area
Purchase History
| Date | Type | Sale Price | Title Company |
|---|---|---|---|
| Warranty Deed | $235,000 | Centurion Land Title Inc | |
| Trustee Deed | -- | Metropolitan Title | |
| Interfamily Deed Transfer | -- | None Available | |
| Warranty Deed | -- | -- |
Mortgage History
| Date | Status | Loan Amount | Loan Type |
|---|---|---|---|
| Open | $218,500 | New Conventional | |
| Previous Owner | $169,767 | FHA | |
| Previous Owner | $25,000 | Future Advance Clause Open End Mortgage | |
| Previous Owner | $145,000 | No Value Available |
Property History
| Date | Event | Price | Change | Sq Ft Price |
|---|---|---|---|---|
| 05/26/2021 05/26/21 | Sold | $235,000 | +14.7% | $79 / Sq Ft |
| 04/25/2021 04/25/21 | Pending | -- | -- | -- |
| 04/23/2021 04/23/21 | For Sale | $204,900 | +18.5% | $68 / Sq Ft |
| 11/11/2016 11/11/16 | Sold | $172,900 | -3.9% | $58 / Sq Ft |
| 10/12/2016 10/12/16 | Pending | -- | -- | -- |
| 09/19/2016 09/19/16 | For Sale | $179,900 | -- | $60 / Sq Ft |
Tax History Compared to Growth
Tax History
| Year | Tax Paid | Tax Assessment Tax Assessment Total Assessment is a certain percentage of the fair market value that is determined by local assessors to be the total taxable value of land and additions on the property. | Land | Improvement |
|---|---|---|---|---|
| 2024 | $3,134 | $283,500 | $26,500 | $257,000 |
| 2022 | $2,662 | $236,200 | $26,500 | $209,700 |
| 2021 | $2,379 | $212,500 | $21,700 | $190,800 |
| 2020 | $2,265 | $207,200 | $21,700 | $185,500 |
| 2019 | $2,045 | $188,500 | $21,700 | $166,800 |
| 2018 | $2,035 | $186,400 | $21,700 | $164,700 |
| 2017 | $1,675 | $153,200 | $21,700 | $131,500 |
| 2016 | $1,656 | $153,500 | $21,700 | $131,800 |
| 2014 | $1,471 | $142,700 | $21,700 | $121,000 |
| 2013 | $1,435 | $139,400 | $21,700 | $117,700 |
Agents Affiliated with this Home
-

Seller's Agent in 2021
Edmond Jemison
CENTURY 21 Bradley Realty, Inc
(260) 515-3438
3 in this area
100 Total Sales
-

Buyer's Agent in 2021
John-Michael Segyde
Coldwell Banker Real Estate Gr
(260) 413-2180
1 in this area
224 Total Sales
-

Seller's Agent in 2016
Joyce Swartz
Coldwell Banker Real Estate Group
(260) 438-3835
186 Total Sales
-

Buyer's Agent in 2016
Erin Hyndman
Mike Thomas Assoc., Inc
(260) 437-0903
139 Total Sales
Map
Source: Indiana Regional MLS
MLS Number: 202113757
APN: 02-08-33-476-006.000-072
- 1711 Lofton Way
- 1608 Randford Place
- 5912 Monarch Dr
- 6304 Baychester Dr
- 6511 Dumont Dr
- 6511 Durango Dr
- 1304 Ardsley Ct
- 1816 Montgomery Ct
- 6532 Monarch Dr
- 1833 Montgomery Ct
- 6532 Bennington Dr
- 6601 Bennington Dr
- 5702 Bell Tower Ln
- 6420 Langley Ct
- 2519 Knightsbridge Dr
- 5511 Bell Tower Ln
- 6611 Trickingham Ct
- 2522 Kingston Point
- 2521 Kingston Point
- 2802 Arch Tree Place






