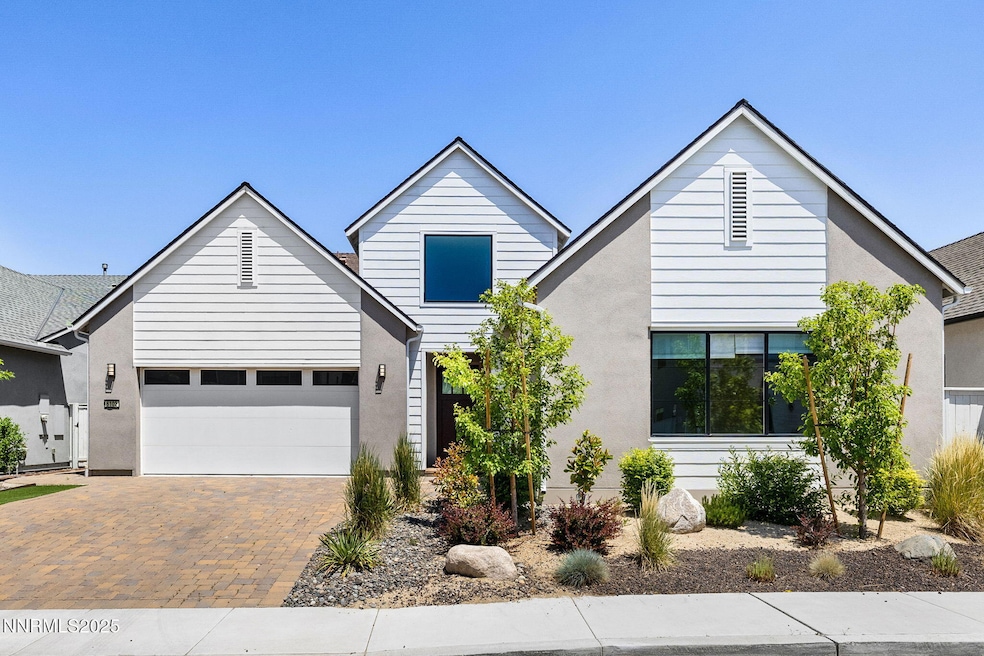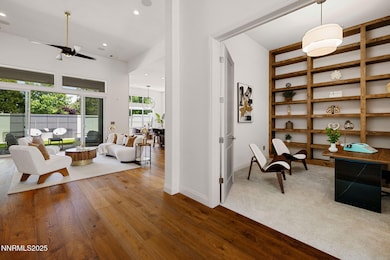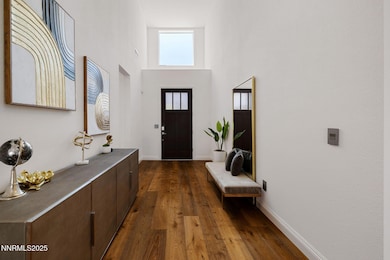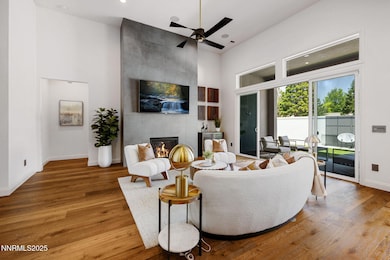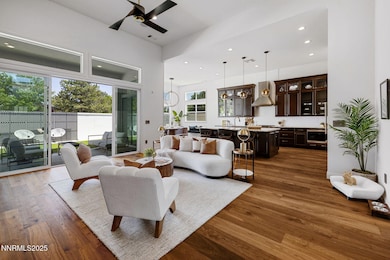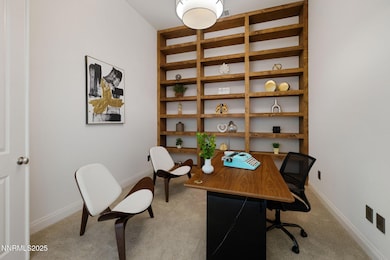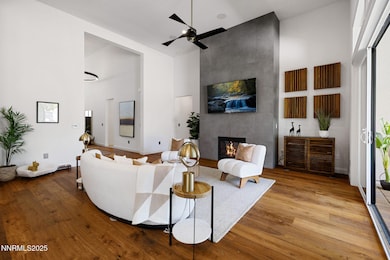
6102 S Pleasant Oak Trail Reno, NV 89511
Bartley Ranch NeighborhoodEstimated payment $8,902/month
Highlights
- Fitness Center
- Spa
- View of Trees or Woods
- Reno High School Rated A
- Gated Community
- ENERGY STAR Certified Homes
About This Home
Turnkey Single Story Home in Rancharrah.. Ready to be a part of this exclusive, guard-gated community with resort-style amenities in the heart of Reno? This is a rare opportunity to own an award-winning home design in the first phase of Latigo recently built on a private homesite with no rear neighbors! You can enjoy luxury Rancharrah living today with high-end custom finishes throughout, an elegant primary bedroom with spa-like bath, private home office, and serene outdoor living with covered patio., This exquisite, low maintenance home features dramatic 16-foot ceilings at foyer, rich European hardwood ran throughout main living areas, state-of-the-art stainless-steel appliances including Wolf E-series Professional built-in double oven, 6 dual stacked seamless burner gas range with chimney hood vent and Jenn-air refrigerator. The kitchen also included soft-closing solid wood cabinets, under cabinet lighting, Kohler brushed nickel faucets and fixtures, quartz countertops, full backsplash, and majestic fireplace at great room. The Primary bathroom has a jaw dropping solid barn door, Kohler sunstruck free-standing bathtub, walk-in showers with full glass enclosures and porcelain tile set walls. This home also includes stunning modern chandeliers, California closet built-ins and a custom knotty alder and pine built-in shelving at private home office. The Insulated 3 car garage is perfect for your own home gym or workshop, and you will enjoy peaceful evenings with a conveniently shaded private backyard with full stackable sliders opening up the expansive great room and dining area. Perfect for entertaining friends and family. Quite literally right next door, you will find Northern Nevada's premier private social club, and you're a member. See it as an extension of your new residence at Latigo, ready for you to enjoy. The Club has a rich history as the former estate of famed casino magnate, Bill Harrah. Today, The Club at Rancharrah is the place to connect with family, friends, and associates. Its amenities include Nineteen 57 Restaurant and Bar, Pool, Spa, and Nail Salon, Fitness Center, pickleball, and Bocce Courts, special member events, and off-site access to three nearby Duncan world-class, 18-hole, champion golf courses. Just beyond The Club, enjoy Reno's newest gathering space at the Village with new restaurants and shops to explore, you won't have far to go to enjoy the Rancharrah lifestyle in Reno.
Home Details
Home Type
- Single Family
Est. Annual Taxes
- $10,354
Year Built
- Built in 2020
Lot Details
- 6,360 Sq Ft Lot
- Property fronts a private road
- Property is Fully Fenced
- Level Lot
- Front Yard Sprinklers
- Property is zoned Pd
HOA Fees
- $210 Monthly HOA Fees
Parking
- 3 Car Attached Garage
- Garage Door Opener
Home Design
- Brick or Stone Mason
- Slab Foundation
- Frame Construction
- Blown-In Insulation
- Low VOC Insulation
- Batts Insulation
- Pitched Roof
- Composition Roof
- Metal Roof
- Stucco
Interior Spaces
- 2,616 Sq Ft Home
- 1-Story Property
- High Ceiling
- Ceiling Fan
- Self Contained Fireplace Unit Or Insert
- Gas Fireplace
- Double Pane Windows
- ENERGY STAR Qualified Windows with Low Emissivity
- Vinyl Clad Windows
- Blinds
- Drapes & Rods
- Entrance Foyer
- Smart Doorbell
- Great Room with Fireplace
- Combination Kitchen and Dining Room
- Home Office
- Library
- Views of Woods
Kitchen
- Breakfast Bar
- Double Self-Cleaning Oven
- Gas Oven
- Gas Cooktop
- Microwave
- Dishwasher
- Wine Refrigerator
- Smart Appliances
- ENERGY STAR Qualified Appliances
- Kitchen Island
- Disposal
Flooring
- Wood
- Carpet
- Porcelain Tile
Bedrooms and Bathrooms
- 3 Bedrooms
- Walk-In Closet
- Dual Sinks
- Low Flow Plumbing Fixtures
- Primary Bathroom Bathtub Only
- Primary Bathroom includes a Walk-In Shower
Laundry
- Laundry Room
- Dryer
- Washer
- Laundry Cabinets
- Shelves in Laundry Area
Home Security
- Home Security System
- Security Gate
- Smart Thermostat
- Carbon Monoxide Detectors
- Fire and Smoke Detector
Accessible Home Design
- Roll-in Shower
- Halls are 32 inches wide or more
- No Interior Steps
Eco-Friendly Details
- ENERGY STAR Certified Homes
- ENERGY STAR Qualified Equipment for Heating
- Energy-Efficient Hot Water Distribution
- Smart Irrigation
- Xeriscape Landscape
Outdoor Features
- Spa
- Covered patio or porch
- Barbecue Stubbed In
Schools
- Huffaker Elementary School
- Pine Middle School
- Reno High School
Utilities
- Forced Air Heating and Cooling System
- Heating System Uses Natural Gas
- Underground Utilities
- Tankless Water Heater
- Gas Water Heater
- Internet Available
- Centralized Data Panel
- Phone Available
- Cable TV Available
Listing and Financial Details
- Home warranty included in the sale of the property
- Assessor Parcel Number 226-071-13
Community Details
Overview
- $350 HOA Transfer Fee
- Associa Sierra North Association, Phone Number (775) 626-7333
- Built by Toll Brothers
- Latigo At Racharrah Community
- Rancharrah Villages 1,2,& 3 Subdivision
- On-Site Maintenance
- Maintained Community
- The community has rules related to covenants, conditions, and restrictions
Amenities
- Sauna
- Clubhouse
- Recreation Room
Recreation
- Fitness Center
- Community Pool
- Snow Removal
Building Details
- Security
Security
- Security Service
- Resident Manager or Management On Site
- Fenced around community
- Gated Community
Map
Home Values in the Area
Average Home Value in this Area
Tax History
| Year | Tax Paid | Tax Assessment Tax Assessment Total Assessment is a certain percentage of the fair market value that is determined by local assessors to be the total taxable value of land and additions on the property. | Land | Improvement |
|---|---|---|---|---|
| 2025 | $10,354 | $283,547 | $101,010 | $182,537 |
| 2024 | $10,354 | $283,663 | $101,010 | $182,653 |
| 2023 | $9,589 | $271,439 | $100,100 | $171,339 |
| 2022 | $8,879 | $242,101 | $100,100 | $142,001 |
| 2021 | $8,759 | $238,804 | $100,100 | $138,704 |
| 2020 | $2,680 | $229,133 | $91,000 | $138,133 |
| 2019 | $2,676 | $72,800 | $72,800 | $0 |
| 2018 | $2,672 | $72,800 | $72,800 | $0 |
Property History
| Date | Event | Price | Change | Sq Ft Price |
|---|---|---|---|---|
| 08/17/2021 08/17/21 | Sold | $1,150,000 | -8.0% | $441 / Sq Ft |
| 07/29/2021 07/29/21 | Pending | -- | -- | -- |
| 07/10/2021 07/10/21 | For Sale | $1,250,000 | -- | $479 / Sq Ft |
Purchase History
| Date | Type | Sale Price | Title Company |
|---|---|---|---|
| Bargain Sale Deed | $1,137,500 | First Centennial Reno | |
| Bargain Sale Deed | $996,720 | Westminster Title Agcy Inc L | |
| Bargain Sale Deed | $1,080,000 | Ticor Title Reno |
Similar Homes in Reno, NV
Source: Northern Nevada Regional MLS
MLS Number: 250051084
APN: 226-071-13
- 6102 S Pleasant Oak Trail
- 6109 S Pleasant Oak Trail
- 709 W Pleasant Oak Trail
- 107 Bridlemoor Ct
- 718 W Pleasant Oak Trail
- 210 Criollo Ct
- 208 Criollo Ct
- 721 Marewood Trail
- 720 Marewood Trail
- 6143 Falabella Way
- 605 Braided Rope Dr
- 5424 Side Saddle Trail
- 5406 Side Saddle Trail
- 606 Braided Rope Dr
- 986 Quail Hollow Dr
- 6089 Rancharrah Pkwy
- 6083 Rancharrah Pkwy
- 611 Camargue Trail
- 6101 Rancharrah Pkwy
- 6158 Falabella Way
