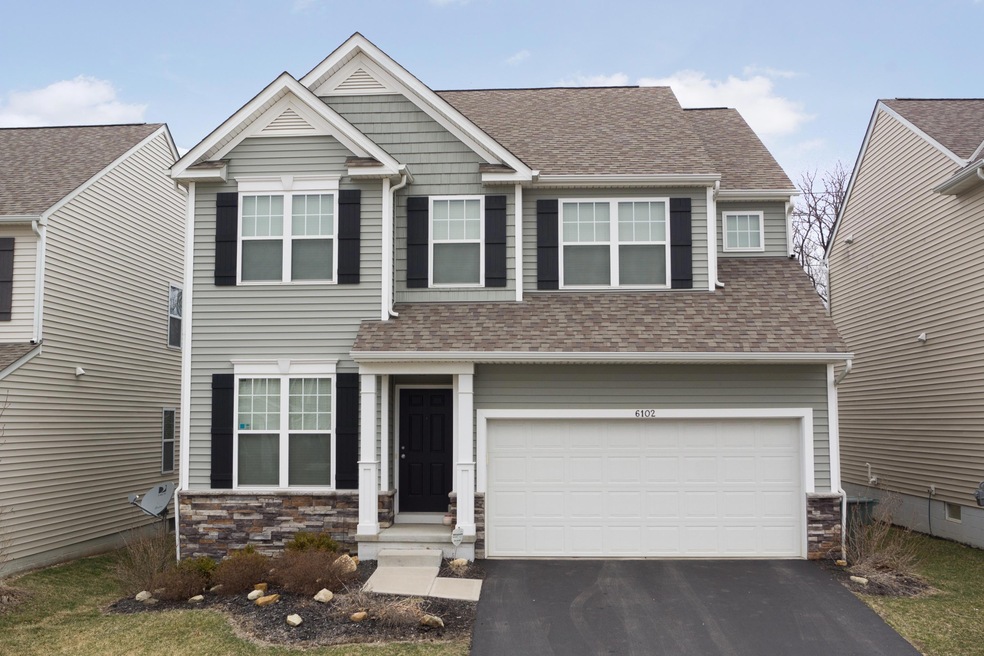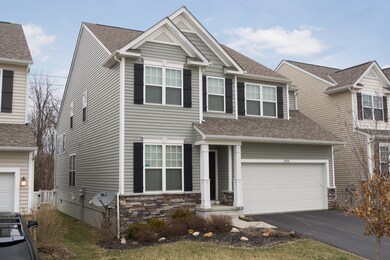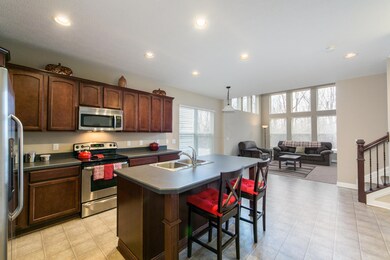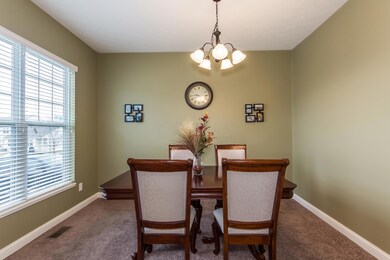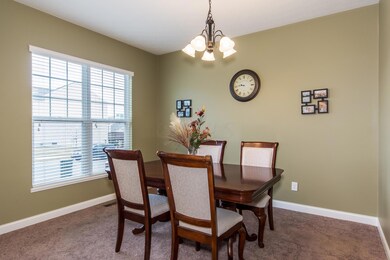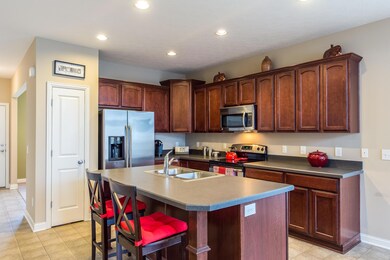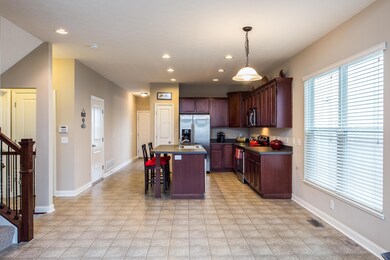
6102 Stockton Trail Way Columbus, OH 43213
East Broad NeighborhoodHighlights
- Wooded Lot
- Bonus Room
- Fenced Yard
- Lincoln High School Rated A-
- Great Room
- 2 Car Attached Garage
About This Home
As of May 2017PRICE REDUCED!! Under $90/sq. ft....won't last at this new price! Like New multi level home with over 2600 square feet! Fenced yard backs to tree line and community has a beautiful park for relaxing, entertaining, or fun. The home thrives around the large island kitchen in this plan with loads of natural light in the great room. Huge bonus room/loft on second floor could be almost anything you need it to be! A finished LL, private master, and generous sized bdrms are a few other reasons this is a must see. Gahanna Schools, Columbus taxes. Builder Home Warranty
Last Agent to Sell the Property
Keller Williams Capital Ptnrs License #2001005078 Listed on: 04/11/2014

Co-Listed By
Jessica Deubner
Keller Williams Consultants
Last Buyer's Agent
Allen Chambers
Red 1 Realty License #2013002415

Home Details
Home Type
- Single Family
Est. Annual Taxes
- $3,906
Year Built
- Built in 2009
Lot Details
- 5,663 Sq Ft Lot
- Fenced Yard
- Wooded Lot
HOA Fees
- $43 Monthly HOA Fees
Parking
- 2 Car Attached Garage
Home Design
- Split Level Home
- Block Foundation
- Wood Siding
- Vinyl Siding
- Stone Exterior Construction
Interior Spaces
- 2,608 Sq Ft Home
- 5-Story Property
- Insulated Windows
- Great Room
- Bonus Room
- Basement
- Recreation or Family Area in Basement
- Home Security System
- Laundry on upper level
Kitchen
- Electric Range
- Microwave
- Dishwasher
Flooring
- Carpet
- Vinyl
Bedrooms and Bathrooms
- 3 Bedrooms
- Garden Bath
Utilities
- Forced Air Heating and Cooling System
- Heating System Uses Gas
Listing and Financial Details
- Home warranty included in the sale of the property
- Assessor Parcel Number 520-286914-90
Community Details
Overview
- Association fees include security, snow removal
- Association Phone (614) 766-6500
- Associa Property Mgt HOA
Recreation
- Park
- Bike Trail
- Snow Removal
Ownership History
Purchase Details
Home Financials for this Owner
Home Financials are based on the most recent Mortgage that was taken out on this home.Purchase Details
Home Financials for this Owner
Home Financials are based on the most recent Mortgage that was taken out on this home.Purchase Details
Home Financials for this Owner
Home Financials are based on the most recent Mortgage that was taken out on this home.Similar Homes in Columbus, OH
Home Values in the Area
Average Home Value in this Area
Purchase History
| Date | Type | Sale Price | Title Company |
|---|---|---|---|
| Warranty Deed | $262,400 | Stewart Title Relocation Ser | |
| Warranty Deed | $224,000 | None Available | |
| Warranty Deed | $170,900 | Transohio |
Mortgage History
| Date | Status | Loan Amount | Loan Type |
|---|---|---|---|
| Open | $251,000 | New Conventional | |
| Closed | $257,647 | FHA | |
| Previous Owner | $190,400 | New Conventional | |
| Previous Owner | $30,344 | FHA | |
| Previous Owner | $167,794 | FHA |
Property History
| Date | Event | Price | Change | Sq Ft Price |
|---|---|---|---|---|
| 03/27/2025 03/27/25 | Off Market | $224,000 | -- | -- |
| 05/19/2017 05/19/17 | Sold | $262,400 | +1.4% | $101 / Sq Ft |
| 04/19/2017 04/19/17 | Pending | -- | -- | -- |
| 04/06/2017 04/06/17 | For Sale | $258,900 | +15.6% | $99 / Sq Ft |
| 07/22/2014 07/22/14 | Sold | $224,000 | -6.7% | $86 / Sq Ft |
| 06/22/2014 06/22/14 | Pending | -- | -- | -- |
| 04/11/2014 04/11/14 | For Sale | $240,000 | -- | $92 / Sq Ft |
Tax History Compared to Growth
Tax History
| Year | Tax Paid | Tax Assessment Tax Assessment Total Assessment is a certain percentage of the fair market value that is determined by local assessors to be the total taxable value of land and additions on the property. | Land | Improvement |
|---|---|---|---|---|
| 2024 | $6,277 | $124,260 | $29,760 | $94,500 |
| 2023 | $6,188 | $124,250 | $29,750 | $94,500 |
| 2022 | $6,142 | $97,660 | $17,510 | $80,150 |
| 2021 | $6,152 | $97,660 | $17,510 | $80,150 |
| 2020 | $6,092 | $97,660 | $17,510 | $80,150 |
| 2019 | $4,793 | $78,130 | $14,010 | $64,120 |
| 2018 | $4,355 | $78,130 | $14,010 | $64,120 |
| 2017 | $4,144 | $78,130 | $14,010 | $64,120 |
| 2016 | $3,955 | $65,220 | $13,660 | $51,560 |
| 2015 | $3,958 | $65,220 | $13,660 | $51,560 |
| 2014 | $3,921 | $65,220 | $13,660 | $51,560 |
| 2013 | $95 | $3,185 | $3,185 | $0 |
Agents Affiliated with this Home
-
B
Seller's Agent in 2017
Betsy Neidenthal
Coldwell Banker Realty
-

Buyer's Agent in 2017
Angela Popoca
CRT, Realtors
-
Kevin Hart

Seller's Agent in 2014
Kevin Hart
Keller Williams Capital Ptnrs
(614) 571-1902
2 in this area
350 Total Sales
-
J
Seller Co-Listing Agent in 2014
Jessica Deubner
Keller Williams Consultants
-

Buyer's Agent in 2014
Allen Chambers
Red 1 Realty
(614) 746-8292
Map
Source: Columbus and Central Ohio Regional MLS
MLS Number: 214018252
APN: 520-286914
- 6057 Lakes at Taylor Station Dr
- 6076 Pasqual Ave
- 331 Hanton Way
- 6165 Cenpac Ave
- 406 Giovanna Ave
- 6368 Casado Dr
- 970 Claycraft Rd
- 118 Stornoway Dr E
- 187 McNaughten Rd
- 5927 Taylor Rd
- 5882 Timber Dr
- 147 Shadymere Ln Unit 5147
- 1013 Pinewood Ln Unit 6-2
- 6426 Firethorn Ave
- 6227 Marias Point Ln
- 6266 Marias Point Ln
- 6610 Olivetree Ct
- 6074 Whitney Woods Ct
- 6392 Hilltop Ave
- 843 Harmony Dr
