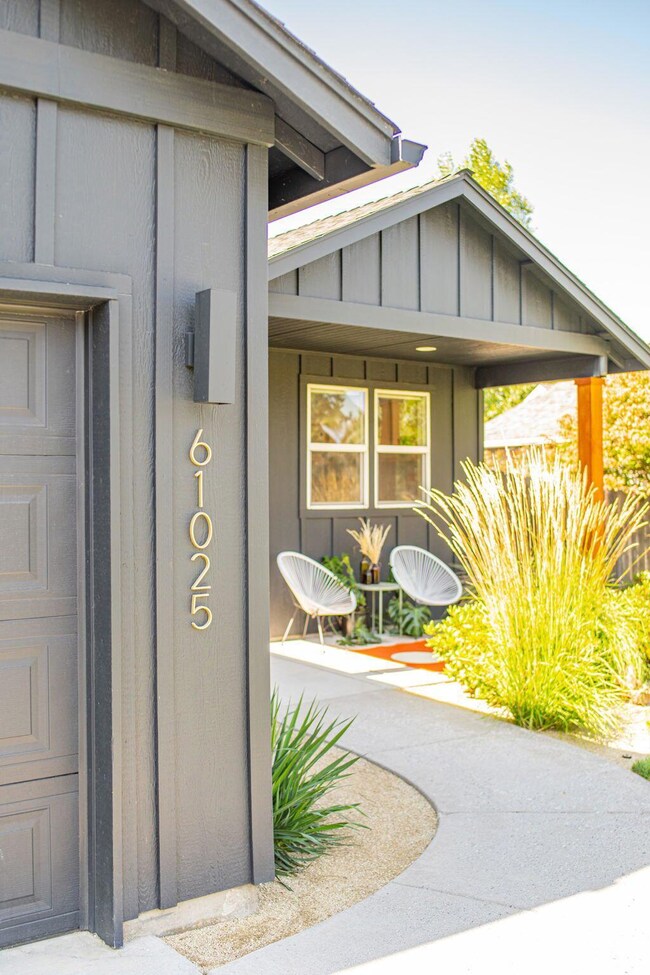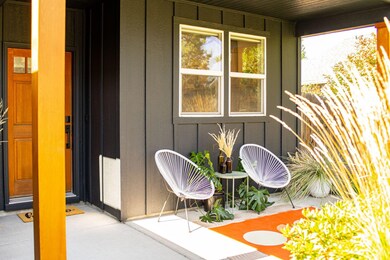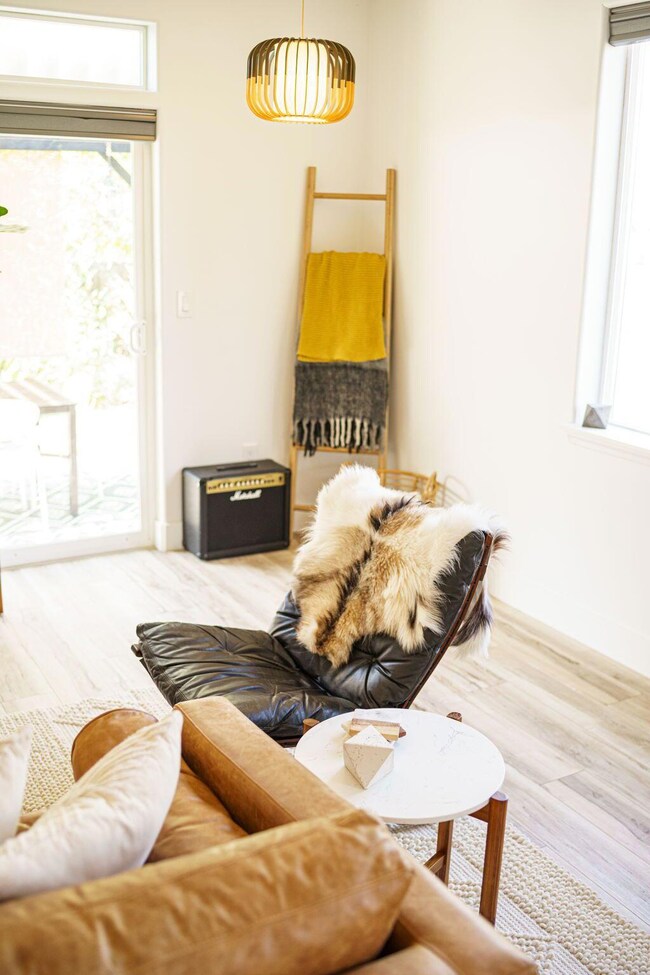
61025 Lodgepole Dr Bend, OR 97702
Southwest Bend NeighborhoodHighlights
- Open Floorplan
- Craftsman Architecture
- Great Room
- Cascade Middle School Rated A-
- Territorial View
- Solid Surface Countertops
About This Home
As of December 2023Experience Nordic-modern living with this remodeled home. The open concept design, natural light, 9' ceilings, fresh interior paint, and vinyl-plank flooring create a light and bright atmosphere. The kitchen has new waterfall quartz countertops and stainless steel appliances. The spacious primary bath is balanced with modern earth tones, natural shelving and a 72'' double vanity, while the guest bath has a deep soaking tub with tiled shower surround. The primary bedroom is generously sized, and two additional bedrooms provide space for the family, guests or working from home. Outdoors, you'll find a large patio and separate fire-pit area, a fenced rear yard and design-forward landscaping. A two-car garage and separate storage area provide space for projects and your Central Oregon toys. This home caters to both the adventurous and peaceful spirit.
Close proximity to the Deschutes River Trail and a quick bike ride or drive to the Old Mill.
Last Agent to Sell the Property
Cascade Hasson SIR License #200107169 Listed on: 12/07/2023

Last Buyer's Agent
Susan Biggs
Home Details
Home Type
- Single Family
Est. Annual Taxes
- $2,839
Year Built
- Built in 2003
Lot Details
- 5,663 Sq Ft Lot
- Fenced
- Landscaped
- Level Lot
- Front and Back Yard Sprinklers
- Sprinklers on Timer
- Property is zoned RS, RS
Parking
- 2 Car Garage
- Driveway
Property Views
- Territorial
- Neighborhood
Home Design
- Craftsman Architecture
- Northwest Architecture
- Ranch Style House
- Stem Wall Foundation
- Frame Construction
- Composition Roof
Interior Spaces
- 1,235 Sq Ft Home
- Open Floorplan
- Ceiling Fan
- Double Pane Windows
- Vinyl Clad Windows
- Great Room
- Laundry Room
Kitchen
- Oven
- Cooktop with Range Hood
- Dishwasher
- Solid Surface Countertops
- Disposal
Flooring
- Laminate
- Tile
Bedrooms and Bathrooms
- 3 Bedrooms
- Linen Closet
- 2 Full Bathrooms
- Bathtub Includes Tile Surround
Home Security
- Surveillance System
- Carbon Monoxide Detectors
- Fire and Smoke Detector
Outdoor Features
- Patio
- Outdoor Storage
- Storage Shed
Schools
- Elk Meadow Elementary School
- Cascade Middle School
- Caldera High School
Utilities
- Forced Air Heating and Cooling System
- Heating System Uses Natural Gas
- Water Heater
Community Details
- No Home Owners Association
- Deschutes River Cros Subdivision
Listing and Financial Details
- Exclusions: Pull-up bar in garage
- Tax Lot 48
- Assessor Parcel Number 209920
Ownership History
Purchase Details
Home Financials for this Owner
Home Financials are based on the most recent Mortgage that was taken out on this home.Purchase Details
Home Financials for this Owner
Home Financials are based on the most recent Mortgage that was taken out on this home.Purchase Details
Home Financials for this Owner
Home Financials are based on the most recent Mortgage that was taken out on this home.Purchase Details
Home Financials for this Owner
Home Financials are based on the most recent Mortgage that was taken out on this home.Similar Homes in Bend, OR
Home Values in the Area
Average Home Value in this Area
Purchase History
| Date | Type | Sale Price | Title Company |
|---|---|---|---|
| Warranty Deed | $602,000 | Amerititle | |
| Warranty Deed | $437,000 | Deschutes County Title | |
| Warranty Deed | $236,500 | First American Title | |
| Warranty Deed | $249,900 | Deschutes County Title Co |
Mortgage History
| Date | Status | Loan Amount | Loan Type |
|---|---|---|---|
| Previous Owner | $177,375 | New Conventional | |
| Previous Owner | $187,425 | Fannie Mae Freddie Mac | |
| Previous Owner | $136,000 | Unknown |
Property History
| Date | Event | Price | Change | Sq Ft Price |
|---|---|---|---|---|
| 12/20/2023 12/20/23 | Sold | $602,000 | +1.2% | $487 / Sq Ft |
| 12/10/2023 12/10/23 | Pending | -- | -- | -- |
| 12/07/2023 12/07/23 | For Sale | $595,000 | +36.2% | $482 / Sq Ft |
| 01/29/2021 01/29/21 | Sold | $437,000 | +9.5% | $354 / Sq Ft |
| 01/18/2021 01/18/21 | Pending | -- | -- | -- |
| 01/15/2021 01/15/21 | For Sale | $399,000 | +68.7% | $323 / Sq Ft |
| 07/07/2015 07/07/15 | Sold | $236,500 | -1.0% | $191 / Sq Ft |
| 06/03/2015 06/03/15 | Pending | -- | -- | -- |
| 05/20/2015 05/20/15 | For Sale | $239,000 | -- | $194 / Sq Ft |
Tax History Compared to Growth
Tax History
| Year | Tax Paid | Tax Assessment Tax Assessment Total Assessment is a certain percentage of the fair market value that is determined by local assessors to be the total taxable value of land and additions on the property. | Land | Improvement |
|---|---|---|---|---|
| 2024 | $3,062 | $182,900 | -- | -- |
| 2023 | $2,839 | $177,580 | $0 | $0 |
| 2022 | $2,649 | $167,390 | $0 | $0 |
| 2021 | $2,653 | $162,520 | $0 | $0 |
| 2020 | $2,517 | $162,520 | $0 | $0 |
| 2019 | $2,447 | $157,790 | $0 | $0 |
| 2018 | $2,378 | $153,200 | $0 | $0 |
| 2017 | $2,374 | $148,740 | $0 | $0 |
| 2016 | $2,267 | $144,410 | $0 | $0 |
| 2015 | $2,206 | $140,210 | $0 | $0 |
| 2014 | $2,143 | $136,130 | $0 | $0 |
Agents Affiliated with this Home
-
Lesli Fox
L
Seller's Agent in 2023
Lesli Fox
Cascade Hasson SIR
(503) 317-3502
4 in this area
78 Total Sales
-
S
Buyer's Agent in 2023
Susan Biggs
-
Susie Biggs
S
Buyer's Agent in 2023
Susie Biggs
Team Birtola High Desert
(541) 312-9449
10 in this area
127 Total Sales
-
C
Seller's Agent in 2021
Cari King
Hybrid Real Estate
-
L
Buyer's Agent in 2021
Lindsay Morin
Fred Real Estate Group
-
A
Buyer Co-Listing Agent in 2021
Alexandria Bolden
Fred Real Estate Group
Map
Source: Oregon Datashare
MLS Number: 220174670
APN: 209920
- 19801 Water Fowl Ln
- 19773 Astro Place
- 19793 Astro Place
- 61170 Chuckanut Dr
- 61060 Kings Ln Unit 106
- 19903 Mahogany St
- 19776 Galileo Ave
- 60939 Amethyst St
- 60929 Alpine Dr
- 61102 Aspen Rim Ln
- 19950 Driftwood Ln Unit 327
- 60960 Granite Dr
- 19775 Hollygrape St
- 60903 Amethyst St
- 61176 Larkwood Dr
- 19692 Aspen Ridge Dr
- 61106 Steens Ln
- 19937 Pinebrook Blvd
- 60890 Alpine Dr
- 61282 Huckleberry Place






