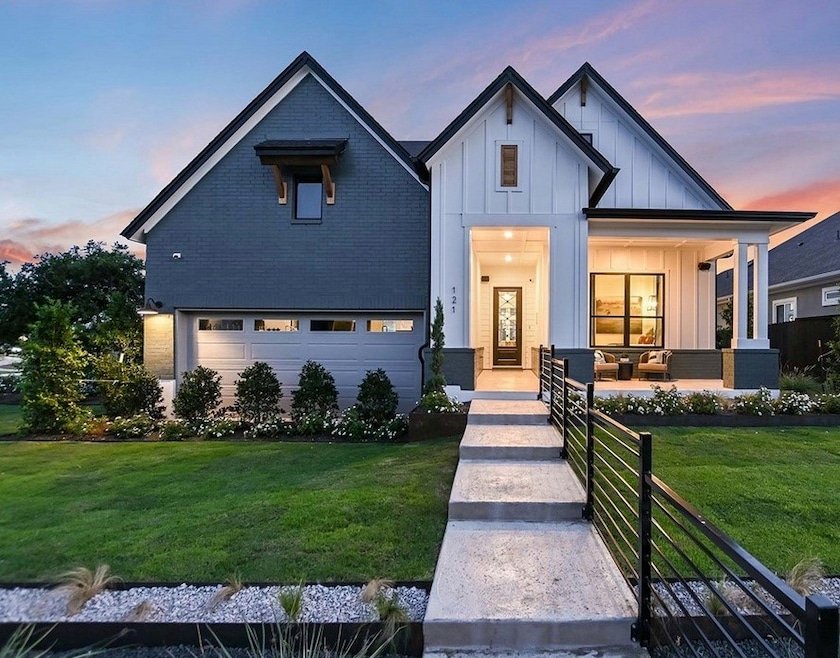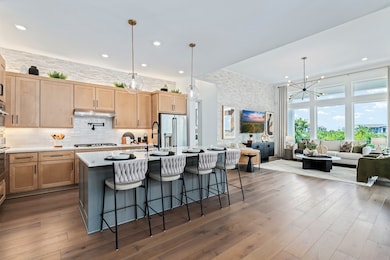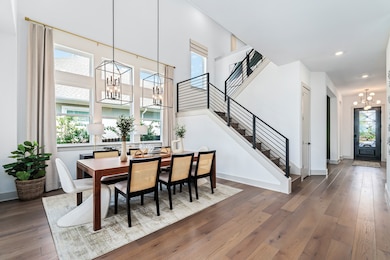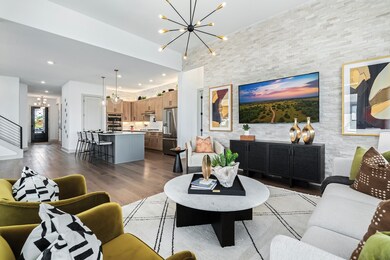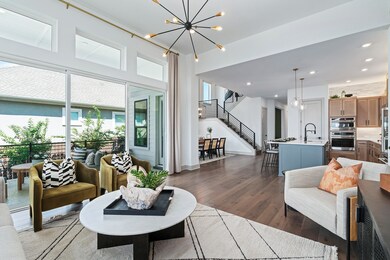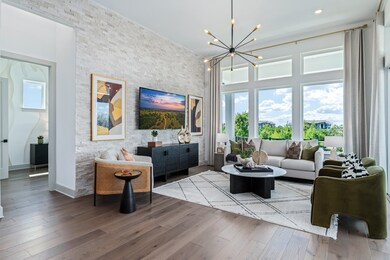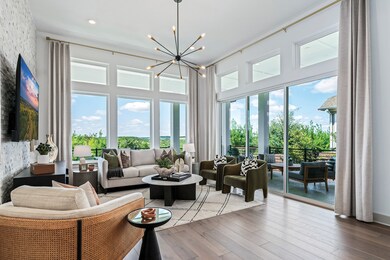
Estimated payment $4,809/month
Highlights
- Home Under Construction
- Home Energy Rating Service (HERS) Rated Property
- Game Room
- Katy Elementary School Rated A
- Contemporary Architecture
- Home Office
About This Home
RARE OPPORTUNITY: 6103 A St, 77493 - Build your dream home in the heart of Old Town Katy (12,000 sf lot) in a small & elegant subdivision with NO MUD or HOA. Customize this Lavender floor plan by David Weekley thru their Build On Your Lot program, where exceptional craftsmanship & sophistication blend seamlessly w/authentic comfort. An elegant kitchen to craft impressive dinners & cherish long lasting memories. Pursue new ambitions in front study & rest in the sanctuary of your private Owner’s Retreat, with a contemporary en-suite Owner’s Bath & spacious walk-in closet. Convenient first-floor guest suite, offers splendid spaces for growing residents to flourish. Enjoy inviting upstairs lounge, a pair of upstairs bedrooms, TV Room w/option to build a 5th bedroom. David Weekley’s world-class team will transform the creation of your new home into an effortless experience. Zoned to Katy ISD schools, dining & entertainment within short distance, I-10 is 6 minutes away. Come visit by soon…
Home Details
Home Type
- Single Family
Est. Annual Taxes
- $2,633
Lot Details
- 0.28 Acre Lot
- Lot Dimensions are 100 x 120
Parking
- 3 Car Attached Garage
Home Design
- Home Under Construction
- Contemporary Architecture
- Brick Exterior Construction
- Pillar, Post or Pier Foundation
- Slab Foundation
- Composition Roof
- Cement Siding
Interior Spaces
- 3,091 Sq Ft Home
- 2-Story Property
- Family Room
- Dining Room
- Home Office
- Game Room
- Utility Room
- Washer and Gas Dryer Hookup
Kitchen
- Breakfast Bar
- Walk-In Pantry
- Microwave
- Dishwasher
- Disposal
Flooring
- Carpet
- Tile
Bedrooms and Bathrooms
- 4 Bedrooms
- 3 Full Bathrooms
- Double Vanity
- Soaking Tub
- Bathtub with Shower
Eco-Friendly Details
- Home Energy Rating Service (HERS) Rated Property
Schools
- Katy Elementary School
- Katy Junior High School
- Katy High School
Utilities
- Central Heating and Cooling System
- Heating System Uses Gas
- Tankless Water Heater
Community Details
- Built by David Weekley
- Robertson Htc & Ry Subdivision
Map
Home Values in the Area
Average Home Value in this Area
Property History
| Date | Event | Price | Change | Sq Ft Price |
|---|---|---|---|---|
| 04/08/2025 04/08/25 | For Sale | $828,800 | +255.7% | $268 / Sq Ft |
| 04/08/2025 04/08/25 | For Sale | $233,000 | -71.9% | -- |
| 04/04/2025 04/04/25 | Price Changed | $828,800 | -- | $268 / Sq Ft |
Similar Homes in Katy, TX
Source: Houston Association of REALTORS®
MLS Number: 36973149
- 6010 A St
- 6104 T St
- 000 T St
- 5912 T St
- 6021 Whispering Lakes Dr
- 6013 Whispering Lakes Dr
- 6222 Deer Run Crossing
- 2206 Wolf Creek Ct
- 6014 Franz Ct
- 6002 Franz Ct
- 6431 Wolf Run Dr
- 6326 Wolf Run Dr
- 25030 Grassdale Ln
- 7122 Hawkcrest Ln
- 7123 Hawkcrest Ln
- 7107 Hawkcrest Ln
- 6614 Sunset Velvet Dr
- 6622 Sunset Velvet Dr
- 6643 Sunset Velvet Dr
- 26306 Yellow Sage Ln
- 6021 Whispering Lakes Dr
- 1905 Avenue D
- 5961 Whispering Lakes Dr
- 2006 Tonkawa Trail
- 6315 Nectar Grove Ct
- 6209 S Fawnlake Dr
- 1518 East Ave Unit 102
- 1518 East Ave Unit 110
- 5611 George Bush Dr Unit 5611
- 5610 5th St
- 5618 Dahlia Ln
- 6727 Patricia Ln
- 6907 Harvest Wheat Ln
- 1409 Drexel Dr
- 7351 Gorrion Dr
- 7347 Greenbriar Canyon Ln
- 5311 Acapulco Mist Dr
- 2916 Cordova Hill Dr
- 5351 King Richard Dr
- 5347 Lincoln Green Dr
