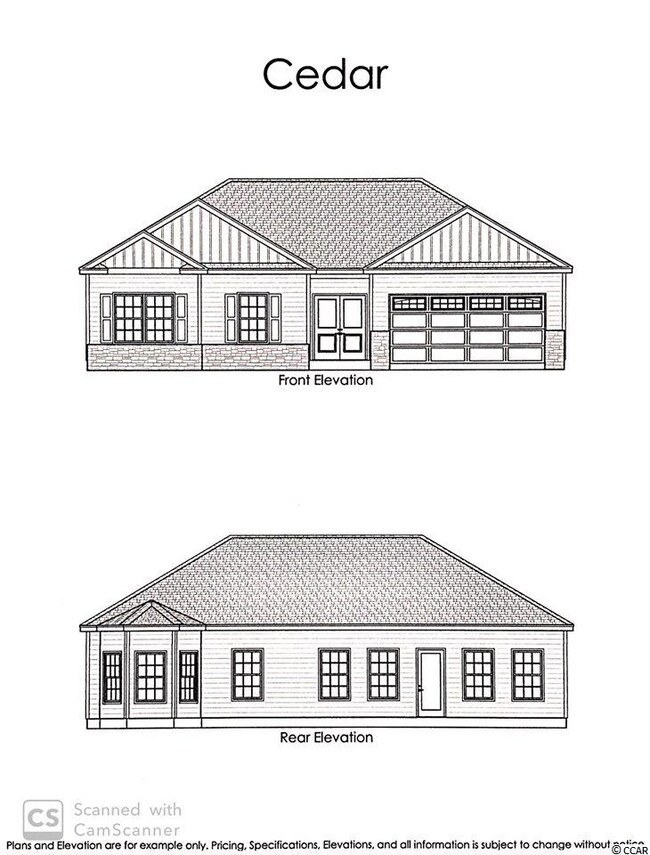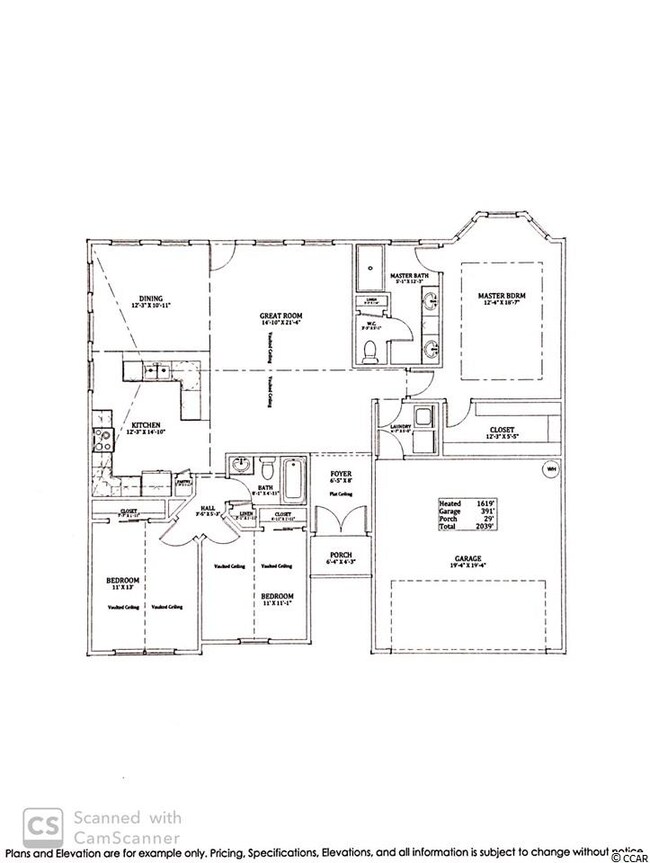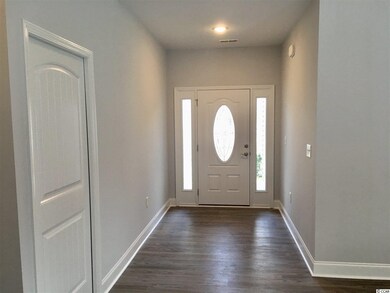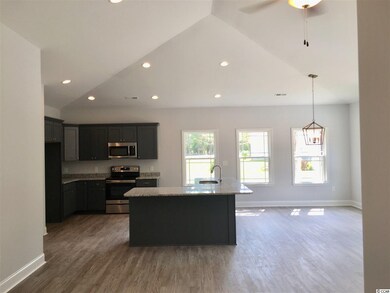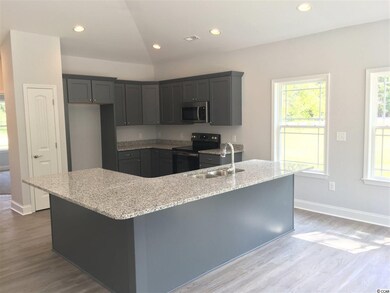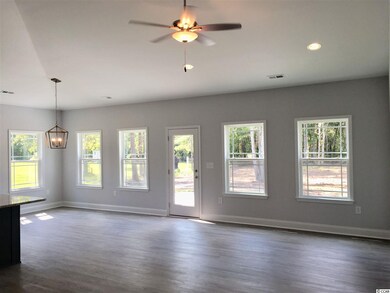
6103 Cates Bay Hwy Conway, SC 29527
Highlights
- Sitting Area In Primary Bedroom
- Ranch Style House
- Stainless Steel Appliances
- Vaulted Ceiling
- Solid Surface Countertops
- Tray Ceiling
About This Home
As of January 2025This property will be complete in 14 days. This "CEDAR" floor plan is situated on a half acre home site, No HOA or restrictions. Photos of the are of a CEDAR that was built in another community; photos of this property coming soon. This plan has 3 Bedrooms, 2 Baths and features a modern open Living Room, Dining & Kitchen with Vaulted Ceilings and many windows that make it very light and bright. The Kitchen has Granite Countertops with Counter Height Breakfast Bar, 36" Upgraded Solid Wood Cabinetry with soft close doors and drawers, Stainless Steel Appliances, and Recessed Lighting. The Master Suite has a Tray Ceiling, Bay Window, and a Walk-In Closet. The Master Bath has a 5' Step-In Shower with Dual Sinks in the over sized Vanity. Luxury Vinyl Plank Flooring in the Entry, Living, Kitchen, Dining, and Hall; Ceramic Tile in Bathrooms and Laundry; Carpeting in Bedrooms. The finished 2 Car side- load Garage has windows in the Overhead Garage Door, Vanishing Stairs and Decking for attic storage, and Service Door with pad to driveway. CYPRESS WOODS is located just a short drive from Downtown Conway in a quite country setting with half acre Lots. The exteriors feature Stacked Stone accents with Vinyl Siding & Board & Batten. Ask about Builder Incentives.
Home Details
Home Type
- Single Family
Est. Annual Taxes
- $3,066
Year Built
- Built in 2019
Lot Details
- 0.5 Acre Lot
- Rectangular Lot
- Property is zoned FA
Parking
- 2 Car Attached Garage
- Side Facing Garage
- Garage Door Opener
Home Design
- Ranch Style House
- Slab Foundation
- Wood Frame Construction
- Masonry Siding
- Vinyl Siding
- Tile
Interior Spaces
- 1,620 Sq Ft Home
- Tray Ceiling
- Vaulted Ceiling
- Ceiling Fan
- Insulated Doors
- Entrance Foyer
- Dining Area
- Pull Down Stairs to Attic
- Fire and Smoke Detector
Kitchen
- Breakfast Bar
- Range
- Microwave
- Dishwasher
- Stainless Steel Appliances
- Solid Surface Countertops
- Disposal
Flooring
- Carpet
- Vinyl
Bedrooms and Bathrooms
- 3 Bedrooms
- Sitting Area In Primary Bedroom
- Split Bedroom Floorplan
- Linen Closet
- Walk-In Closet
- Bathroom on Main Level
- 2 Full Bathrooms
- Single Vanity
- Dual Vanity Sinks in Primary Bathroom
- Shower Only
Laundry
- Laundry Room
- Washer and Dryer Hookup
Schools
- Pee Dee Elementary School
- Whittemore Park Middle School
- Conway High School
Utilities
- Central Heating and Cooling System
- Underground Utilities
- Water Heater
- Phone Available
- Cable TV Available
Additional Features
- No Carpet
- Patio
- Outside City Limits
Listing and Financial Details
- Home warranty included in the sale of the property
Map
Home Values in the Area
Average Home Value in this Area
Property History
| Date | Event | Price | Change | Sq Ft Price |
|---|---|---|---|---|
| 01/31/2025 01/31/25 | Sold | $340,000 | -0.7% | $177 / Sq Ft |
| 09/27/2024 09/27/24 | Price Changed | $342,500 | -2.1% | $178 / Sq Ft |
| 08/14/2024 08/14/24 | For Sale | $350,000 | +65.6% | $182 / Sq Ft |
| 04/02/2020 04/02/20 | Sold | $211,394 | 0.0% | $130 / Sq Ft |
| 11/01/2019 11/01/19 | Price Changed | $211,394 | +1.6% | $130 / Sq Ft |
| 05/24/2019 05/24/19 | Price Changed | $208,000 | +1.0% | $128 / Sq Ft |
| 03/27/2019 03/27/19 | Price Changed | $206,000 | +1.7% | $127 / Sq Ft |
| 03/01/2019 03/01/19 | Price Changed | $202,500 | +0.7% | $125 / Sq Ft |
| 12/07/2018 12/07/18 | Price Changed | $201,000 | +4.1% | $124 / Sq Ft |
| 12/04/2018 12/04/18 | For Sale | $193,000 | -- | $119 / Sq Ft |
Tax History
| Year | Tax Paid | Tax Assessment Tax Assessment Total Assessment is a certain percentage of the fair market value that is determined by local assessors to be the total taxable value of land and additions on the property. | Land | Improvement |
|---|---|---|---|---|
| 2024 | $3,066 | $12,610 | $2,520 | $10,090 |
| 2023 | $3,066 | $12,610 | $2,520 | $10,090 |
| 2021 | $2,772 | $22,062 | $4,411 | $17,651 |
| 2020 | $242 | $1,723 | $1,723 | $0 |
| 2019 | $212 | $1,723 | $1,723 | $0 |
| 2018 | $0 | $0 | $0 | $0 |
Mortgage History
| Date | Status | Loan Amount | Loan Type |
|---|---|---|---|
| Open | $255,000 | New Conventional | |
| Previous Owner | $319,999 | VA | |
| Previous Owner | $219,004 | VA |
Deed History
| Date | Type | Sale Price | Title Company |
|---|---|---|---|
| Warranty Deed | $340,000 | -- | |
| Warranty Deed | $211,394 | -- | |
| Warranty Deed | $225,000 | -- | |
| Quit Claim Deed | -- | -- |
Similar Homes in Conway, SC
Source: Coastal Carolinas Association of REALTORS®
MLS Number: 1824234
APN: 37809020011
- 520 Combine Dr
- 380 Harvest Ridge Way
- 500 Scarlet Sage Dr
- 504 Scarlet Sage Dr
- 508 Scarlet Sage Dr
- 512 Scarlet Sage Dr
- 516 Scarlet Sage Dr
- 524 Scarlet Sage Dr
- 5705 Cates Bay Hwy
- 202 Red Buckeye Dr
- 206 Red Buckeye Dr
- TBD Hodges Rd Unit Lot 6
- TBD Hodges Rd Unit Lot 3
- 6049 Hodges Rd
- 5429 Cates Bay Hwy
- 4535 Old Tram Rd
- 2809 Gobblers Run
- 2819 Gobblers Run
- 2990 Society Dr
- 6297 Deborah Cir

