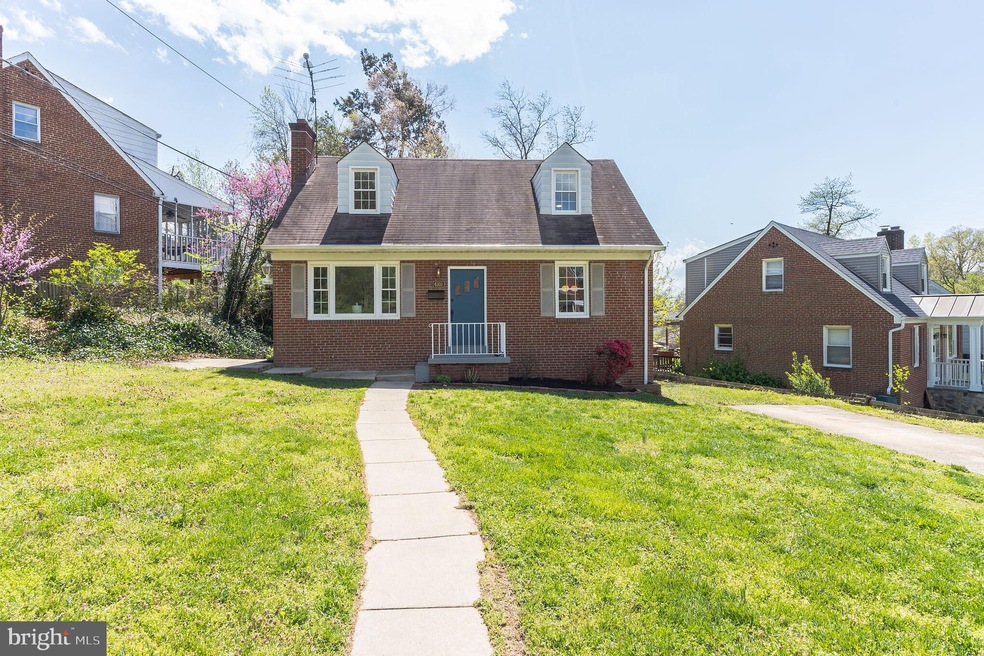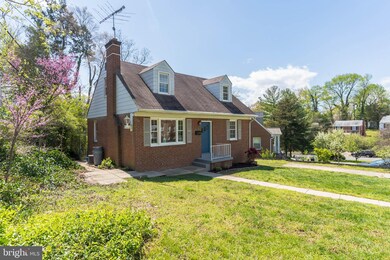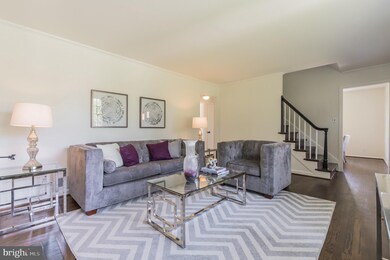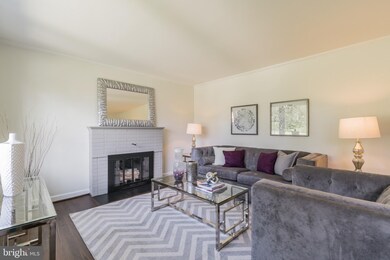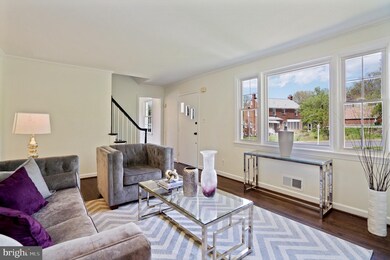
6103 Cheverly Cir Cheverly, MD 20785
Highlights
- Cape Cod Architecture
- No HOA
- Laundry Room
- 1 Fireplace
- Living Room
- Storage Room
About This Home
As of May 2020Charm, Character, Convenience & Community come together in this updated Cape Cod with good spaces both inside and out. Main level offers Living Room with wood-burning fireplace, Bedroom (or Office), full Bath, separate Dining Room that opens to Kitchen with peninsula + lots of cabinet / countertop space. Upstairs has 3 Bedrooms and a 2nd full Bath. Basement has Family Room, 5th Bedroom (or Den), Laundry, Storage & walk-out rear Entrance,. Large front yard with Driveway/off-street Parking, fenced-in back yard and quiet street all make the outside just as enjoyable as the inside. Renovations include new bathrooms, new appliances and quartz countertops in Kitchen, refinished hardwood floors on main two levels + carpet in basement, new light & hardware fixtures throughout, full-house paint & landscaping. Cheverly is a wonderful and established community that sits right on the DC line (295/Rt. 50/BW Parkway) with easy, quick access to downtown DC, Capitol Hill, University of MD, Hyattsville Arts District as well as the retail of Dakota Crossing (Lowes, Costco, Starbucks), Woodmore Town Center (Wegmans and more) and Landover Road (Aldi, Walgreens). Cheverly Swim & Racquet Club, Metro (Orange Line) and Farmer's Market are also close-by and part of this rich community. House is Vacant and can be shown any time by easy appointment (to avoid overlap of showings). Make sure to look at video and floor plans which are both here online.
Last Agent to Sell the Property
Real Broker, LLC License #592299 Listed on: 04/10/2020

Home Details
Home Type
- Single Family
Est. Annual Taxes
- $6,059
Year Built
- Built in 1952
Lot Details
- 7,068 Sq Ft Lot
- Property is zoned R55
Parking
- Driveway
Home Design
- Cape Cod Architecture
- Brick Exterior Construction
Interior Spaces
- Property has 3 Levels
- 1 Fireplace
- Family Room
- Living Room
- Dining Room
- Storage Room
- Laundry Room
Bedrooms and Bathrooms
Basement
- Basement Fills Entire Space Under The House
- Connecting Stairway
- Laundry in Basement
- Natural lighting in basement
Outdoor Features
- Shed
Utilities
- Forced Air Heating and Cooling System
- Natural Gas Water Heater
Community Details
- No Home Owners Association
- Cheverly Subdivision
Listing and Financial Details
- Tax Lot 12
- Assessor Parcel Number 17020181461
Ownership History
Purchase Details
Home Financials for this Owner
Home Financials are based on the most recent Mortgage that was taken out on this home.Purchase Details
Home Financials for this Owner
Home Financials are based on the most recent Mortgage that was taken out on this home.Purchase Details
Similar Homes in the area
Home Values in the Area
Average Home Value in this Area
Purchase History
| Date | Type | Sale Price | Title Company |
|---|---|---|---|
| Deed | $417,500 | Kvs Title Llc | |
| Deed | $273,000 | Commonwealth Land Title Insu | |
| Deed | $25,200 | -- |
Mortgage History
| Date | Status | Loan Amount | Loan Type |
|---|---|---|---|
| Open | $404,975 | New Conventional | |
| Previous Owner | $268,055 | FHA |
Property History
| Date | Event | Price | Change | Sq Ft Price |
|---|---|---|---|---|
| 05/15/2020 05/15/20 | Sold | $417,500 | +0.6% | $175 / Sq Ft |
| 04/15/2020 04/15/20 | Pending | -- | -- | -- |
| 04/10/2020 04/10/20 | For Sale | $415,000 | +52.0% | $174 / Sq Ft |
| 11/28/2012 11/28/12 | Sold | $273,000 | +3.1% | $219 / Sq Ft |
| 10/31/2012 10/31/12 | Pending | -- | -- | -- |
| 10/23/2012 10/23/12 | For Sale | $264,900 | -- | $212 / Sq Ft |
Tax History Compared to Growth
Tax History
| Year | Tax Paid | Tax Assessment Tax Assessment Total Assessment is a certain percentage of the fair market value that is determined by local assessors to be the total taxable value of land and additions on the property. | Land | Improvement |
|---|---|---|---|---|
| 2024 | $8,397 | $435,133 | $0 | $0 |
| 2023 | $7,777 | $411,300 | $100,600 | $310,700 |
| 2022 | $7,192 | $393,100 | $0 | $0 |
| 2021 | $6,836 | $374,900 | $0 | $0 |
| 2020 | $13,393 | $356,700 | $100,300 | $256,400 |
| 2019 | $6,197 | $342,933 | $0 | $0 |
| 2018 | $6,135 | $329,167 | $0 | $0 |
| 2017 | $5,538 | $315,400 | $0 | $0 |
| 2016 | -- | $283,467 | $0 | $0 |
| 2015 | $4,124 | $251,533 | $0 | $0 |
| 2014 | $4,124 | $219,600 | $0 | $0 |
Agents Affiliated with this Home
-
Jason Townsend

Seller's Agent in 2020
Jason Townsend
Real Broker, LLC
(202) 415-7400
14 in this area
149 Total Sales
-
Tim Pierson

Buyer's Agent in 2020
Tim Pierson
KW United
(202) 800-0800
312 Total Sales
-
Susan Pruden

Seller's Agent in 2012
Susan Pruden
Century 21 New Millennium
(301) 980-9409
44 in this area
74 Total Sales
-
B
Buyer's Agent in 2012
Beverly Ball
CENTURY 21 Home Center
Map
Source: Bright MLS
MLS Number: MDPG565124
APN: 02-0181461
- 2203 Parkway
- 2206 Cheverly Ave
- 5901 Euclid St
- 5837 Dewey St
- 5835 Dewey St
- 5822 Carlyle St
- 2511 Wayne Place
- 2408 Valley Way
- 2807 Belleview Ave
- 2414 59th Place
- 5711 Euclid St
- 2810 Cheverly Ave
- 6014 Hawthorne St
- 5807 Beecher St
- 2810 64th Ave
- 1812 64th Ave
- 2501 57th Ave
- 2901 Hillside Ave
- 3114 Parkway
- 6011 State St
