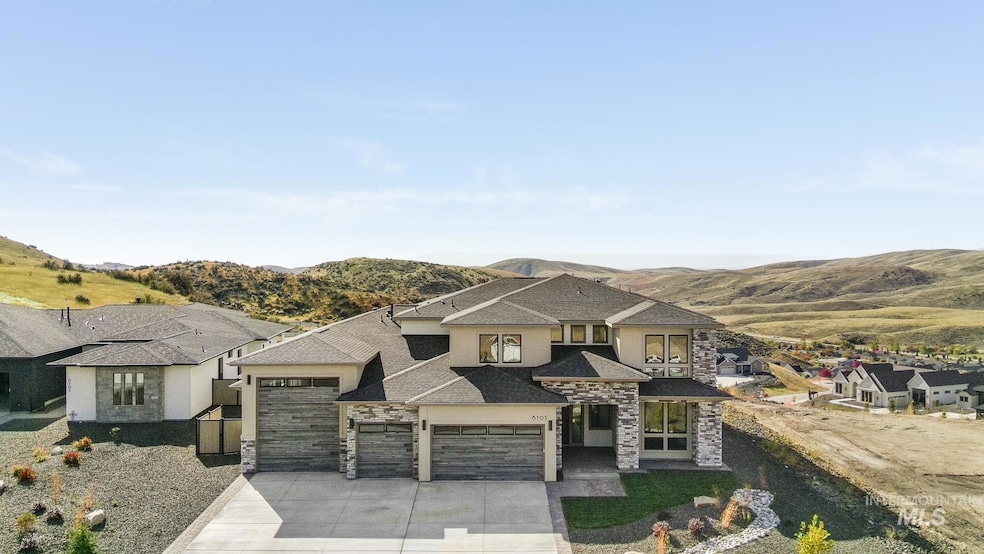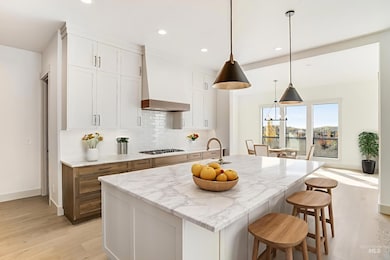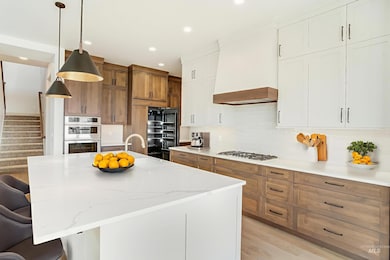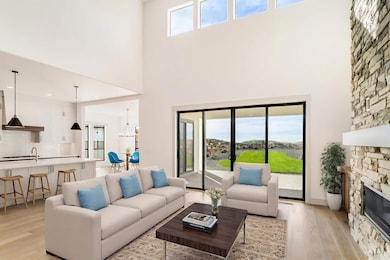Estimated payment $9,981/month
Highlights
- Tennis Courts
- Home Energy Rating Service (HERS) Rated Property
- Main Floor Primary Bedroom
- New Construction
- Wood Flooring
- Loft
About This Home
This grand, spacious home is situated on one of the best view lots in Avimor (and that's saying something!). The soaring sense of space in the Great Room is truly impressive, framing those magnificent views through a 12' wide, 8' tall bank of sliding glass doors leading to the enormous covered patio. There is an indoor/outdoor "flow" to this home that unites the meticulously landscaped backyard into the living area as a unified whole. The gourmet kitchen, customized pantry, and huge dining space (surrounded by glass), allow for lavish accommodations for your guests while entertaining, or a beautiful setting for dinners at home with the family. This home has too many luxury features to list, but a few highlights: huge custom master closet, massive RV garage, complete high end appliance package, and much more. Perhaps most importantly, this home was designed to complement the healthy Foothills lifestyle that Avimor represents... trail access is literally steps away! Truly a must see!
Home Details
Home Type
- Single Family
Year Built
- Built in 2025 | New Construction
Lot Details
- 0.49 Acre Lot
- Cul-De-Sac
- Partially Fenced Property
- Aluminum or Metal Fence
- Lot Has A Rolling Slope
- Drip System Landscaping
- Sprinkler System
- Garden
HOA Fees
- $133 Monthly HOA Fees
Parking
- 4 Car Attached Garage
- Driveway
- Open Parking
Home Design
- Frame Construction
- Architectural Shingle Roof
- Composition Roof
- HardiePlank Type
- Stucco
- Stone
Interior Spaces
- 4,291 Sq Ft Home
- 2-Story Property
- Gas Fireplace
- Great Room
- Formal Dining Room
- Den
- Loft
- Crawl Space
- Property Views
Kitchen
- Built-In Oven
- Built-In Range
- Microwave
- Dishwasher
- Kitchen Island
- Quartz Countertops
- Disposal
Flooring
- Wood
- Carpet
- Tile
Bedrooms and Bathrooms
- 4 Bedrooms | 1 Primary Bedroom on Main
- Split Bedroom Floorplan
- En-Suite Primary Bedroom
- Walk-In Closet
- 4 Bathrooms
- Double Vanity
- Walk-in Shower
Eco-Friendly Details
- Home Energy Rating Service (HERS) Rated Property
- No or Low VOC Paint or Finish
Outdoor Features
- Tennis Courts
- Covered Patio or Porch
Schools
- Horseshoe Elementary School
- Horse Shoe Jr Middle School
- Horseshoe Bend High School
Utilities
- Forced Air Heating and Cooling System
- Heating System Uses Natural Gas
- ENERGY STAR Qualified Water Heater
- Gas Water Heater
- High Speed Internet
- Cable TV Available
Listing and Financial Details
- Assessor Parcel Number RPE26201070750
Community Details
Overview
- Built by Avimor
Recreation
- Community Pool
Map
Property History
| Date | Event | Price | List to Sale | Price per Sq Ft |
|---|---|---|---|---|
| 01/19/2026 01/19/26 | Pending | -- | -- | -- |
| 12/07/2025 12/07/25 | For Sale | $1,590,100 | -- | $371 / Sq Ft |
Source: Intermountain MLS
MLS Number: 98969254
- 20373 N Swire Green Way
- 5171 W Kloe Ct Unit 809
- 5171 W Kloe Ct
- 20185 N Swire Green Way
- 20462 N Shepherds Pie Way
- 20141 N Swire Green Way
- 20061 N Swire Green Way Unit 487
- 20061 N Swire Green Way
- 20042 N Swire Green Way
- 20042 N Swire Green Way Unit 459
- 6310 E One Tree Rd
- 6404 E One Tree Rd
- 6312 One Tree Place
- 6201 Reese Ct
- 5685 W Song Sparrow St
- 5680 W Hopwood St
- 5668 W Old Ranch St
- 20689 N Glenisla Ave
- 6537 S Evie Way
- 6529 E Richter Dr







