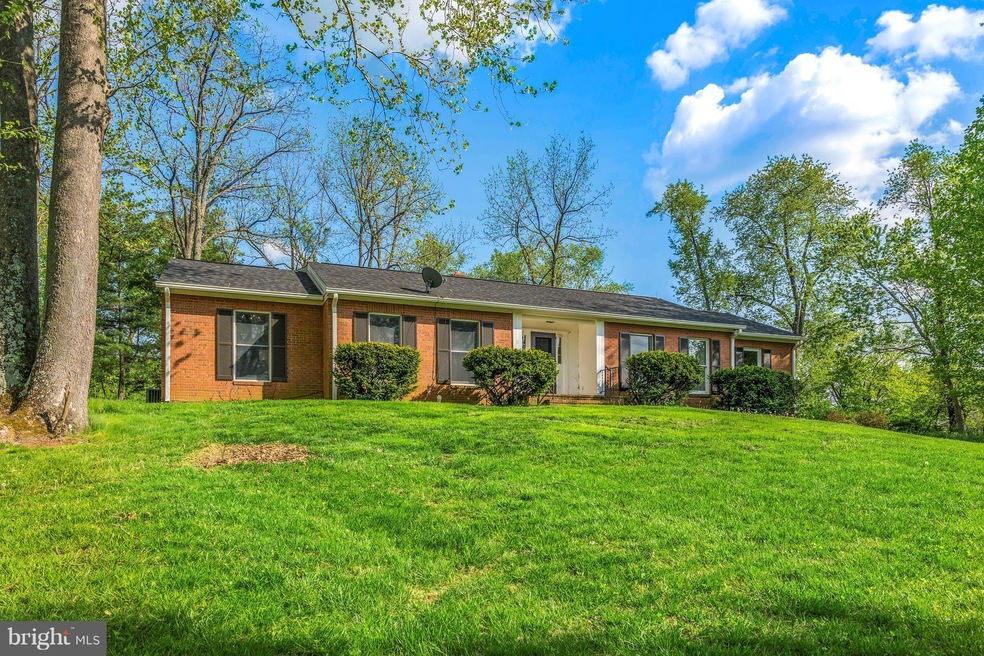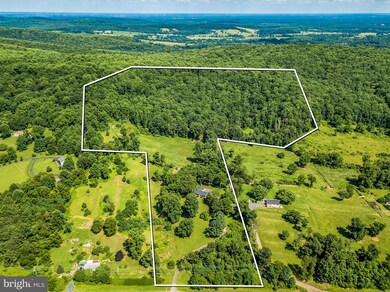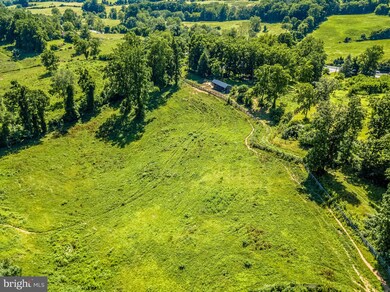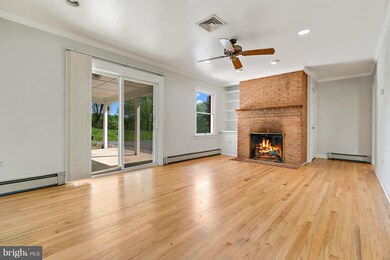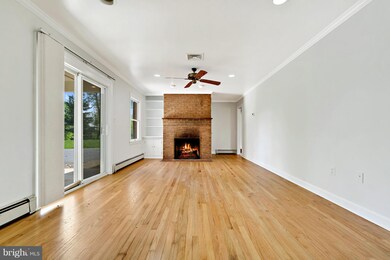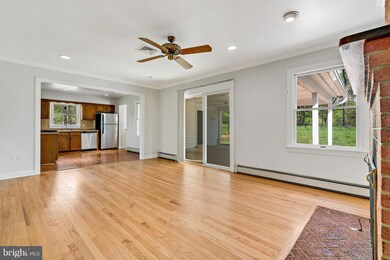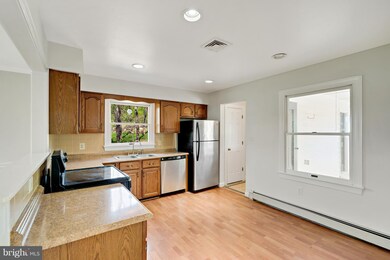
6103 James Madison Hwy New Baltimore, VA 20187
Highlights
- Horse Facilities
- Scenic Views
- Private Lot
- Horses Allowed On Property
- 37.12 Acre Lot
- Pond
About This Home
As of August 2018Lovely 37 acre farmette close to I-66 & Old Town Warrenton. Spacious brick home w/large carport, finished lower level w/bedrm/den & full bath. 3 stall barn w/water & electric, 3 paddocks & trails and yurt tucked in the woods. Property is partially cleared w/pond, rolling hills, wooded acreage and cleared area at the top of the property. Great location, lots of privacy & no restrictive covenants.
Last Agent to Sell the Property
CENTURY 21 New Millennium License #0225056063 Listed on: 03/07/2018

Home Details
Home Type
- Single Family
Est. Annual Taxes
- $3,928
Year Built
- Built in 1990
Lot Details
- 37.12 Acre Lot
- Partially Fenced Property
- Private Lot
- Cleared Lot
- Wooded Lot
- Backs to Trees or Woods
- Property is zoned RA/RC
Property Views
- Scenic Vista
- Pasture
- Mountain
Home Design
- Rambler Architecture
- Brick Exterior Construction
Interior Spaces
- Property has 2 Levels
- Traditional Floor Plan
- Family Room on Second Floor
- Living Room
- Dining Room
- Den
- Game Room
Kitchen
- Country Kitchen
- Breakfast Area or Nook
- Stove
- Dishwasher
Bedrooms and Bathrooms
- 3 Main Level Bedrooms
- En-Suite Primary Bedroom
- En-Suite Bathroom
- 3 Full Bathrooms
Finished Basement
- Connecting Stairway
- Rear Basement Entry
- Basement with some natural light
Parking
- 2 Open Parking Spaces
- 2 Parking Spaces
- 2 Attached Carport Spaces
- Driveway
Outdoor Features
- Pond
- Shed
Horse Facilities and Amenities
- Horses Allowed On Property
Utilities
- Cooling Available
- Forced Air Heating System
- Heating System Uses Oil
- Heat Pump System
- Well
- Electric Water Heater
- Septic Tank
Listing and Financial Details
- Assessor Parcel Number 6976-79-4520
Community Details
Overview
- No Home Owners Association
Recreation
- Horse Facilities
Ownership History
Purchase Details
Home Financials for this Owner
Home Financials are based on the most recent Mortgage that was taken out on this home.Purchase Details
Home Financials for this Owner
Home Financials are based on the most recent Mortgage that was taken out on this home.Purchase Details
Home Financials for this Owner
Home Financials are based on the most recent Mortgage that was taken out on this home.Similar Homes in the area
Home Values in the Area
Average Home Value in this Area
Purchase History
| Date | Type | Sale Price | Title Company |
|---|---|---|---|
| Warranty Deed | $599,900 | None Available | |
| Warranty Deed | $515,000 | -- | |
| Deed | $495,000 | -- |
Mortgage History
| Date | Status | Loan Amount | Loan Type |
|---|---|---|---|
| Previous Owner | $412,000 | New Conventional | |
| Previous Owner | $149,000 | Credit Line Revolving | |
| Previous Owner | $580,000 | Adjustable Rate Mortgage/ARM | |
| Previous Owner | $50,000 | Credit Line Revolving | |
| Previous Owner | $322,700 | New Conventional |
Property History
| Date | Event | Price | Change | Sq Ft Price |
|---|---|---|---|---|
| 08/31/2018 08/31/18 | Sold | $599,900 | 0.0% | $172 / Sq Ft |
| 08/06/2018 08/06/18 | Pending | -- | -- | -- |
| 07/27/2018 07/27/18 | Price Changed | $599,900 | -1.7% | $172 / Sq Ft |
| 07/13/2018 07/13/18 | Price Changed | $610,000 | -2.4% | $175 / Sq Ft |
| 06/13/2018 06/13/18 | Price Changed | $625,000 | -2.2% | $179 / Sq Ft |
| 05/25/2018 05/25/18 | For Sale | $639,000 | 0.0% | $183 / Sq Ft |
| 05/09/2018 05/09/18 | Pending | -- | -- | -- |
| 04/17/2018 04/17/18 | Price Changed | $639,000 | -3.0% | $183 / Sq Ft |
| 04/05/2018 04/05/18 | For Sale | $659,000 | +9.9% | $189 / Sq Ft |
| 04/04/2018 04/04/18 | Off Market | $599,900 | -- | -- |
| 03/07/2018 03/07/18 | For Sale | $659,000 | 0.0% | $189 / Sq Ft |
| 09/30/2014 09/30/14 | Rented | $2,700 | 0.0% | -- |
| 09/26/2014 09/26/14 | Under Contract | -- | -- | -- |
| 08/14/2014 08/14/14 | For Rent | $2,700 | 0.0% | -- |
| 09/01/2013 09/01/13 | Rented | $2,700 | -3.6% | -- |
| 09/01/2013 09/01/13 | Under Contract | -- | -- | -- |
| 07/28/2013 07/28/13 | For Rent | $2,800 | 0.0% | -- |
| 01/13/2012 01/13/12 | Sold | $515,000 | 0.0% | $144 / Sq Ft |
| 11/04/2011 11/04/11 | Pending | -- | -- | -- |
| 10/26/2011 10/26/11 | Price Changed | $515,000 | 0.0% | $144 / Sq Ft |
| 10/26/2011 10/26/11 | For Sale | $515,000 | -2.8% | $144 / Sq Ft |
| 07/01/2011 07/01/11 | Pending | -- | -- | -- |
| 04/26/2011 04/26/11 | For Sale | $530,000 | -- | $148 / Sq Ft |
Tax History Compared to Growth
Tax History
| Year | Tax Paid | Tax Assessment Tax Assessment Total Assessment is a certain percentage of the fair market value that is determined by local assessors to be the total taxable value of land and additions on the property. | Land | Improvement |
|---|---|---|---|---|
| 2025 | $5,954 | $615,700 | $252,100 | $363,600 |
| 2024 | $5,820 | $615,700 | $252,100 | $363,600 |
| 2023 | $5,573 | $924,800 | $561,200 | $363,600 |
| 2022 | $5,573 | $924,800 | $561,200 | $363,600 |
| 2021 | $5,123 | $824,700 | $561,200 | $263,500 |
| 2020 | $5,123 | $824,700 | $561,200 | $263,500 |
| 2019 | $8,211 | $824,700 | $561,200 | $263,500 |
| 2018 | $4,649 | $824,700 | $561,200 | $263,500 |
| 2016 | $3,942 | $695,000 | $500,100 | $194,900 |
| 2015 | -- | $695,000 | $500,100 | $194,900 |
| 2014 | -- | $695,000 | $500,100 | $194,900 |
Agents Affiliated with this Home
-
Patricia Brown

Seller's Agent in 2018
Patricia Brown
Century 21 New Millennium
(540) 349-1221
187 Total Sales
-
Leslie Carter

Buyer's Agent in 2018
Leslie Carter
Carter Real Estate, Inc.
(703) 587-4575
88 Total Sales
-
M
Seller's Agent in 2014
Mary Daniel
Classic Realty LTD
-
Amber Castles

Buyer's Agent in 2014
Amber Castles
Century 21 New Millennium
(703) 399-5923
113 Total Sales
-
Georgiana Copelotti

Buyer's Agent in 2012
Georgiana Copelotti
Classic Select Inc
(703) 625-5840
68 Total Sales
Map
Source: Bright MLS
MLS Number: 1000241328
APN: 6976-79-4520
- 5393 Merry Oaks Rd
- LOT 24 Pignut Mountain Dr
- Lot 1 Carters Run Rd
- 8300 Falcon Glen Rd
- 8268 Meadows Rd
- 6699 Robinson Ln
- 7022 Stafford St
- 0 Cannonball Gate Rd Unit VAFQ2017540
- 0 Tbd Hidden Springs Dr Unit LotWP001
- TBD Hidden Springs Dr
- 7176 King William St
- 7241 Blackwell Rd
- 575 Solgrove Rd
- 7245 Blackwell Rd
- 519 Cardinal Ln
- 7253 Blackwell Rd
- 838 Oak Leaf Ct
- 135 Split Oak St
- 6285 Snowfox Ln
- 7314 Westmoreland Dr
