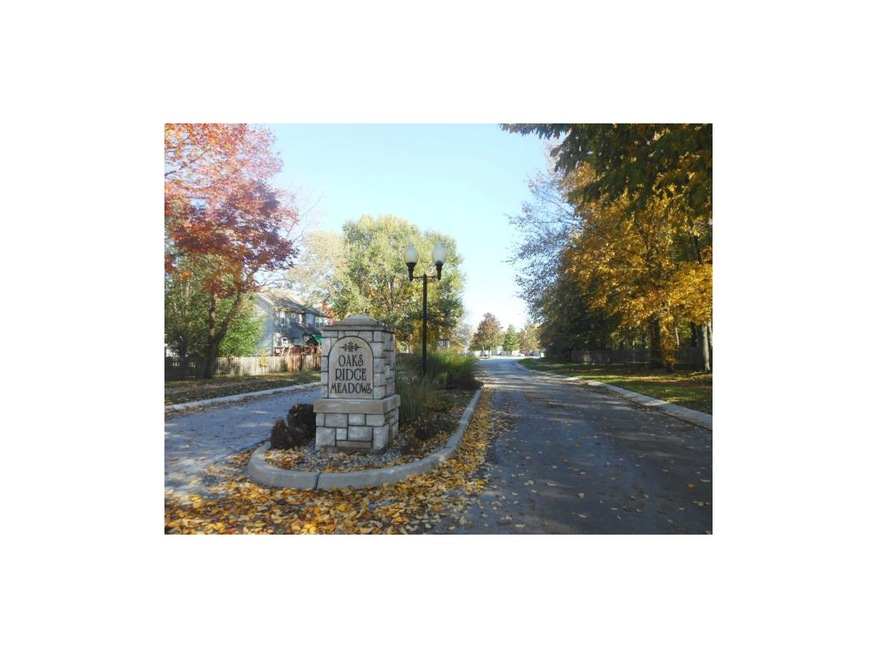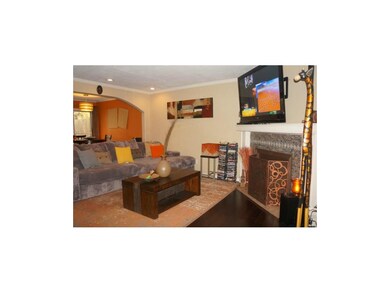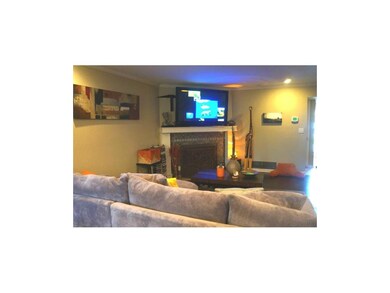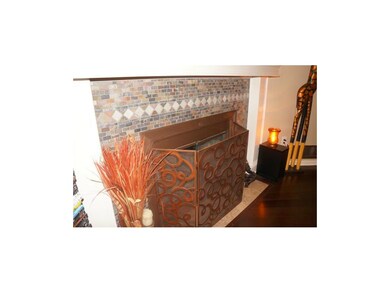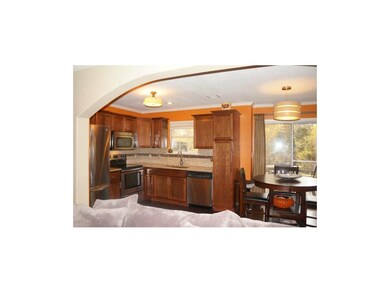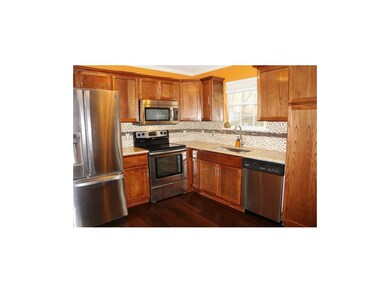Last list price
6103 NE Moonstone Ct Unit 22C Lees Summit, MO 64064
Chapel Ridge Neighborhood
2
Beds
2.5
Baths
--
Sq Ft
$120/mo
HOA Fee
Highlights
- Vaulted Ceiling
- Traditional Architecture
- Granite Countertops
- Voy Spears Jr. Elementary School Rated A
- Wood Flooring
- Thermal Windows
About This Home
As of July 2024Show Home Status - this home will wow you! Incredible Designer Finishes Throughout. Canned Lighting/Bullnosed Sheetrock,/Modern Tiled Baths/Wood Floors/New Lighting/Custom Vanities w/Vessels/Enameled Trim/Granite &
Upscale Tile/Stainless Steel Appli/All New Kit Cabinets/More! On Culdesac & backs up to trees. Gotta see!
Townhouse Details
Home Type
- Townhome
Est. Annual Taxes
- $1,447
Year Built
- Built in 1998
Lot Details
- Side Green Space
- Cul-De-Sac
- Partially Fenced Property
HOA Fees
- $120 Monthly HOA Fees
Parking
- 1 Car Attached Garage
- Front Facing Garage
- Garage Door Opener
Home Design
- Traditional Architecture
- Slab Foundation
- Frame Construction
- Composition Roof
Interior Spaces
- Wet Bar: Ceramic Tiles, Shower Over Tub, Laminate Counters, Shower Only, Walk-In Closet(s), Wood Floor, Pantry, Fireplace
- Built-In Features: Ceramic Tiles, Shower Over Tub, Laminate Counters, Shower Only, Walk-In Closet(s), Wood Floor, Pantry, Fireplace
- Vaulted Ceiling
- Ceiling Fan: Ceramic Tiles, Shower Over Tub, Laminate Counters, Shower Only, Walk-In Closet(s), Wood Floor, Pantry, Fireplace
- Skylights
- Wood Burning Fireplace
- Thermal Windows
- Shades
- Plantation Shutters
- Drapes & Rods
- Living Room with Fireplace
- Home Security System
Kitchen
- Eat-In Kitchen
- Electric Oven or Range
- Dishwasher
- Granite Countertops
- Laminate Countertops
- Disposal
Flooring
- Wood
- Wall to Wall Carpet
- Linoleum
- Laminate
- Stone
- Ceramic Tile
- Luxury Vinyl Plank Tile
- Luxury Vinyl Tile
Bedrooms and Bathrooms
- 2 Bedrooms
- Cedar Closet: Ceramic Tiles, Shower Over Tub, Laminate Counters, Shower Only, Walk-In Closet(s), Wood Floor, Pantry, Fireplace
- Walk-In Closet: Ceramic Tiles, Shower Over Tub, Laminate Counters, Shower Only, Walk-In Closet(s), Wood Floor, Pantry, Fireplace
- Double Vanity
- Bathtub with Shower
Outdoor Features
- Enclosed patio or porch
- Playground
Schools
- Voy Spears Elementary School
- Blue Springs High School
Utilities
- Central Air
- Heat Pump System
Listing and Financial Details
- Assessor Parcel Number 34-820-12-60-00-0-00-000
Community Details
Overview
- Association fees include building maint, lawn maintenance, free maintenance, property insurance, trash pick up
- Condos Of Oaks Ridge Meadows Subdivision
- On-Site Maintenance
Recreation
- Trails
Security
- Storm Doors
- Fire and Smoke Detector
Ownership History
Date
Name
Owned For
Owner Type
Purchase Details
Listed on
May 30, 2024
Closed on
Jul 30, 2024
Sold by
Gitto Anthony S
Bought by
Coleman Gina N
Seller's Agent
Rhonda Roberts
Berkshire Hathaway HomeServices All-Pro
Buyer's Agent
Adriano Termini
Platinum Realty LLC
List Price
$210,000
Sold Price
$205,000
Premium/Discount to List
-$5,000
-2.38%
Total Days on Market
42
Views
70
Current Estimated Value
Home Financials for this Owner
Home Financials are based on the most recent Mortgage that was taken out on this home.
Estimated Appreciation
-$1,289
Avg. Annual Appreciation
-0.77%
Original Mortgage
$205,000
Outstanding Balance
$203,593
Interest Rate
6.87%
Mortgage Type
VA
Estimated Equity
$118
Purchase Details
Listed on
Nov 1, 2013
Closed on
Jan 23, 2014
Sold by
Goode Christopher E
Bought by
Gitto Anthony S
Seller's Agent
Gail Yancik
ReeceNichols - Lees Summit
Buyer's Agent
Rhonda Roberts
Berkshire Hathaway HomeServices All-Pro
List Price
$108,500
Sold Price
$97,500
Premium/Discount to List
-$11,000
-10.14%
Home Financials for this Owner
Home Financials are based on the most recent Mortgage that was taken out on this home.
Avg. Annual Appreciation
7.32%
Original Mortgage
$78,000
Interest Rate
4.47%
Mortgage Type
New Conventional
Purchase Details
Closed on
Dec 16, 2011
Sold by
Community Mortgage Llc
Bought by
Goode Christopher E
Home Financials for this Owner
Home Financials are based on the most recent Mortgage that was taken out on this home.
Original Mortgage
$69,500
Interest Rate
4.03%
Mortgage Type
Seller Take Back
Purchase Details
Closed on
Jul 30, 2010
Sold by
Wasmer Jessica Rochelle and Duckworth Jordan Obadiah Lynn
Bought by
Federal Home Loan Mortgage Corp
Purchase Details
Closed on
May 23, 2007
Sold by
Hess Bethany Ann
Bought by
Wasmer Jessica Rochelle and Duckworth Jordan Obadiah Lynn
Home Financials for this Owner
Home Financials are based on the most recent Mortgage that was taken out on this home.
Original Mortgage
$110,000
Interest Rate
6.26%
Mortgage Type
New Conventional
Map
Create a Home Valuation Report for This Property
The Home Valuation Report is an in-depth analysis detailing your home's value as well as a comparison with similar homes in the area
Home Values in the Area
Average Home Value in this Area
Purchase History
| Date | Type | Sale Price | Title Company |
|---|---|---|---|
| Warranty Deed | -- | First American Title | |
| Warranty Deed | -- | First American Title | |
| Warranty Deed | -- | Stewart Title Company | |
| Warranty Deed | -- | Continental Title | |
| Trustee Deed | $94,000 | None Available | |
| Guardian Deed | $110,000 | Heart Of America Title & Esc |
Source: Public Records
Mortgage History
| Date | Status | Loan Amount | Loan Type |
|---|---|---|---|
| Open | $205,000 | VA | |
| Closed | $205,000 | VA | |
| Previous Owner | $78,000 | New Conventional | |
| Previous Owner | $69,500 | Seller Take Back | |
| Previous Owner | $110,000 | New Conventional |
Source: Public Records
Property History
| Date | Event | Price | Change | Sq Ft Price |
|---|---|---|---|---|
| 07/30/2024 07/30/24 | Sold | -- | -- | -- |
| 06/28/2024 06/28/24 | Pending | -- | -- | -- |
| 06/13/2024 06/13/24 | Price Changed | $200,000 | -4.8% | $159 / Sq Ft |
| 05/31/2024 05/31/24 | For Sale | $210,000 | +93.5% | $167 / Sq Ft |
| 01/24/2014 01/24/14 | Sold | -- | -- | -- |
| 12/13/2013 12/13/13 | Pending | -- | -- | -- |
| 11/01/2013 11/01/13 | For Sale | $108,500 | -- | -- |
Source: Heartland MLS
Tax History
| Year | Tax Paid | Tax Assessment Tax Assessment Total Assessment is a certain percentage of the fair market value that is determined by local assessors to be the total taxable value of land and additions on the property. | Land | Improvement |
|---|---|---|---|---|
| 2024 | $2,443 | $32,490 | $1,471 | $31,019 |
| 2023 | $2,443 | $32,490 | $4,296 | $28,194 |
| 2022 | $1,872 | $22,040 | $1,967 | $20,073 |
| 2021 | $1,870 | $22,040 | $1,967 | $20,073 |
| 2020 | $1,655 | $19,293 | $1,967 | $17,326 |
| 2019 | $1,604 | $19,293 | $1,967 | $17,326 |
| 2018 | $888,247 | $16,141 | $1,967 | $14,174 |
| 2017 | $1,359 | $16,141 | $1,967 | $14,174 |
| 2016 | $1,359 | $15,903 | $1,967 | $13,936 |
| 2014 | $1,367 | $15,903 | $1,967 | $13,936 |
Source: Public Records
Source: Heartland MLS
MLS Number: 1857125
APN: 34-820-12-60-00-0-00-000
Nearby Homes
- 6145 NE Moonstone Ct
- 19250 E 50th Terrace S
- 6141 NE Kensington Dr
- 5912 NE Hidden Valley Dr
- 6201 NE Upper Wood Rd
- 18004 E 49th Terrace Ct S
- 4908 S Cedar Crest Ave
- 18213 Cliff Dr
- 5713 NE Sapphire Ct
- 5720 NE Quartz Dr
- 5004 S Tierney Dr
- 17201 E 32nd Unit 8 St
- 9531 & 9535 E 16th St S
- 5468 NE Wedgewood Ln
- 5604 NE Scenic Dr
- 21212 E 52nd St S
- 5484 NE Northgate Crossing
- 5448 NE Northgate Cir
- 17207 E 52nd St S
- 5445 NE Northgate Crossing
