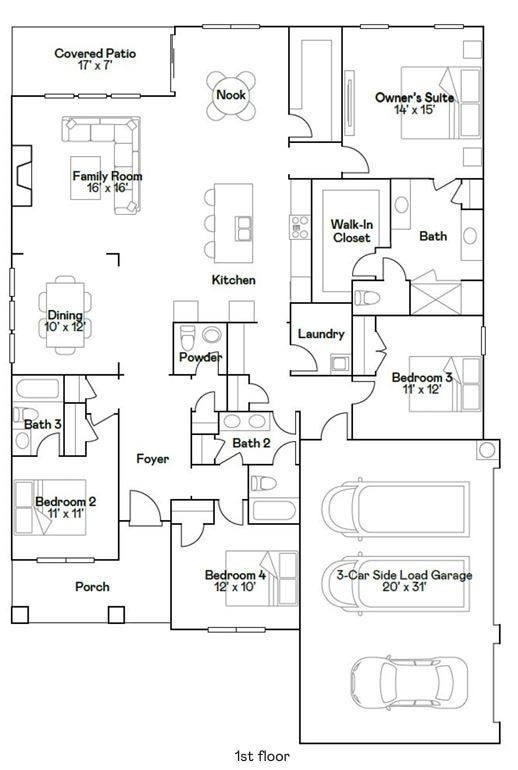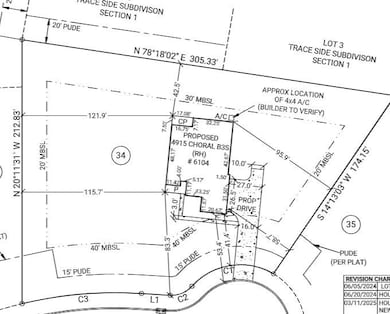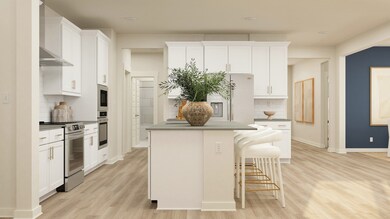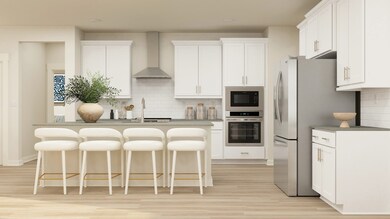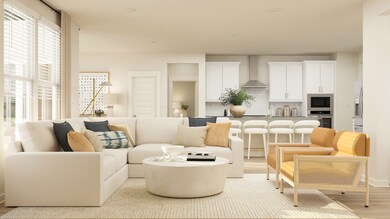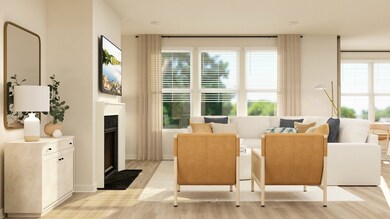
6104 Cedar Run Ln Spring Hill, TN 37174
Estimated payment $4,870/month
Highlights
- 1 Fireplace
- Porch
- Cooling Available
- Double Oven
- Walk-In Closet
- Patio
About This Home
LOT 34 Choral Plan. 4 Beds and 3.5 bathrooms. 3 Car Side Entry Garage. One Level Plan. Covered back porch. All Stainless Steel Kitchen Appliances including fridge, Wall Oven and Microwave. Range with Vent Hood. Quartz countertops in Kitchen and All Baths, Ceramic Tile in all baths and laundry room, Laundry room Sink and Tile Backsplash in Kitchen, Under Cabinet Lighting, Window Blinds, Fireplace, Ring Doorbell, Keyless Entry and Smart Thermostat. Seller offering amazing incentives for using preferred lender Lennar Mortgage.. Call or text today to schedule a tour, get information on colors, incentives, or availability.
Listing Agent
Lennar Sales Corp. Brokerage Phone: 6154768526 License #322108 Listed on: 05/27/2025

Home Details
Home Type
- Single Family
Year Built
- Built in 2025
HOA Fees
- $75 Monthly HOA Fees
Parking
- 3 Car Garage
- Driveway
Home Design
- Brick Exterior Construction
- Slab Foundation
- Shingle Roof
Interior Spaces
- 2,436 Sq Ft Home
- Property has 1 Level
- 1 Fireplace
- Combination Dining and Living Room
Kitchen
- Double Oven
- Microwave
- Dishwasher
- ENERGY STAR Qualified Appliances
- Disposal
Flooring
- Carpet
- Tile
- Vinyl
Bedrooms and Bathrooms
- 4 Main Level Bedrooms
- Walk-In Closet
- Low Flow Plumbing Fixtures
Home Security
- Smart Thermostat
- Outdoor Smart Camera
- Fire and Smoke Detector
Outdoor Features
- Patio
- Porch
Schools
- Battle Creek Elementary School
- Battle Creek Middle School
- Battle Creek High School
Utilities
- Cooling Available
- Floor Furnace
- STEP System includes septic tank and pump
Additional Features
- No or Low VOC Paint or Finish
- 1.04 Acre Lot
Community Details
- Trace Side Subdivision
Map
Home Values in the Area
Average Home Value in this Area
Property History
| Date | Event | Price | Change | Sq Ft Price |
|---|---|---|---|---|
| 05/27/2025 05/27/25 | For Sale | $724,990 | +5.1% | $298 / Sq Ft |
| 08/05/2024 08/05/24 | Price Changed | $689,990 | +2.2% | $283 / Sq Ft |
| 08/04/2024 08/04/24 | Pending | -- | -- | -- |
| 07/10/2024 07/10/24 | For Sale | $674,990 | -- | $277 / Sq Ft |
Similar Homes in the area
Source: Realtracs
MLS Number: 2891612
- 6011 Woodstock Ln
- 6011 Woodstock Ln
- 5240 Will Brown Rd
- 6001 Woodstock Ln
- 6101 Cedar Run Ln
- 6008 Woodstock Ln
- 6012 Woodstock Ln
- 5212 Will Brown Rd
- 5155 Will Brown Rd
- 0 Creek View Cir Unit RTC2688062
- 5174 Flat Creek Rd
- 5317 Tobe Robertson Rd
- 3480 U S 431
- 0 Kedron Road Tract 1 and 2
- 0 Kedron Road Tract 2
- 0 Kedron Road Tract 1
- 3675 Highway 431
- 0 Joe Peay Rd
- 2 Joe Peay Rd
- 1 Joe Peay Rd

