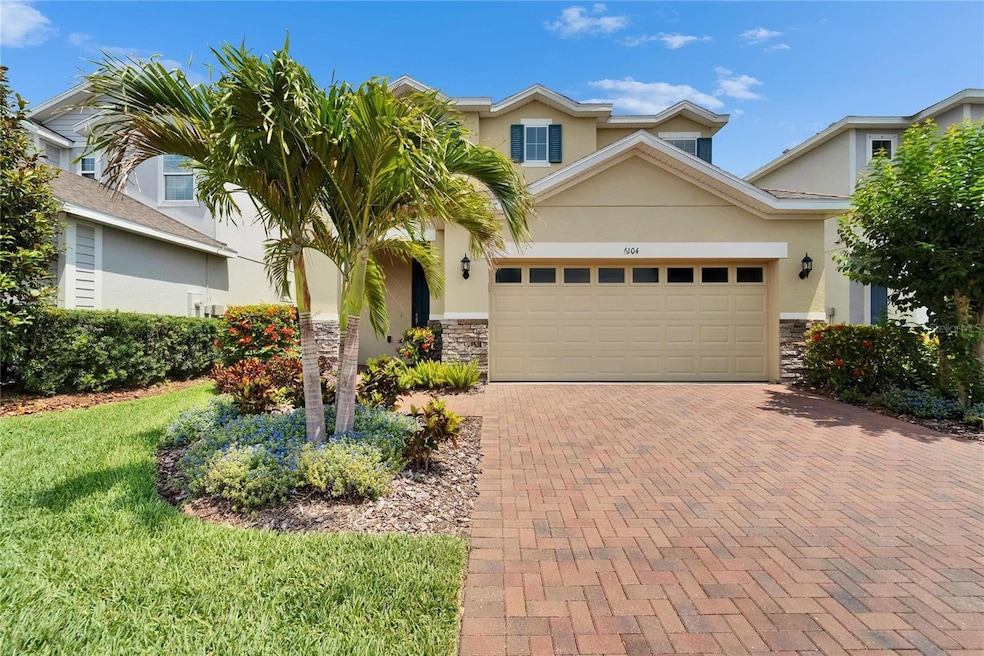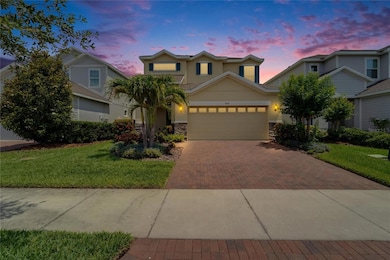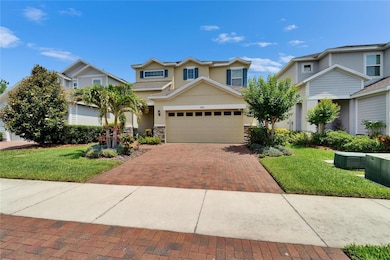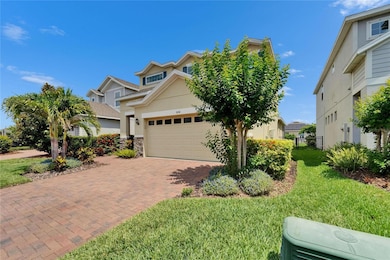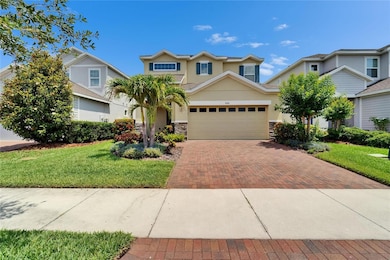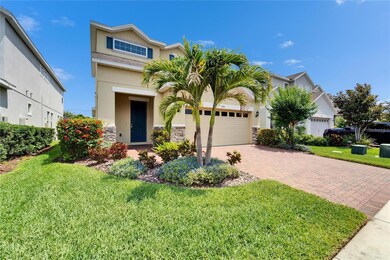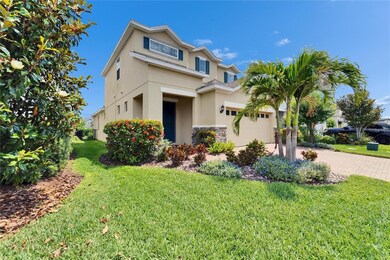6104 Colmar Place Apollo Beach, FL 33572
Waterset NeighborhoodHighlights
- Fitness Center
- Clubhouse
- Main Floor Primary Bedroom
- Above Ground Spa
- Engineered Wood Flooring
- Loft
About This Home
Florida living at its finest! Here is your opportunity to live in the beautiful community of Waterset in Apollo Beach. This gorgeous Sorrento floor plan from Park Square Homes features 4 bedrooms, 2 Full baths, and an extended covered lanai area with brick pavers. As you drive up to the home, you are welcomed by a brick paver driveway, covered front porch, and lush tropical landscape. Inside This home has 4 bedrooms with a main level master suite, three large bedrooms, and a loft where the book shelves stay upstairs. Enjoy your evenings lounging in your hot tub while watching tv in your screened-in lanai (tv not included). This open concept home has a huge pantry, beautiful cabinets and modern lighting. Neutral colors throughout and lots of windows make this home light and airy. Waterset is a Master Planned Community filled with Resort Style Amenities including 4 Swimming Pools, 2 Clubhouses, Fitness Centers, wide Biking/Running Trails, Tennis Courts, Pickleball and Volleyball Courts, Playgrounds, Picnic Areas, and many Beautiful Lakes and Preservation Areas. Terrific location has easy access to schools, shopping, restaurants, hospitals, entertainment, and major roads including I-75, Hwy 301, and 41. Schedule your showing today!
Listing Agent
SIGNATURE REALTY ASSOCIATES Brokerage Phone: 813-689-3115 License #3296665 Listed on: 05/16/2025
Home Details
Home Type
- Single Family
Est. Annual Taxes
- $8,306
Year Built
- Built in 2018
Lot Details
- 4,960 Sq Ft Lot
- Fenced
- Irrigation Equipment
Parking
- 2 Car Attached Garage
Home Design
- Bi-Level Home
Interior Spaces
- 2,093 Sq Ft Home
- Ceiling Fan
- Blinds
- Family Room Off Kitchen
- Loft
Kitchen
- Range
- Microwave
- Stone Countertops
- Disposal
Flooring
- Engineered Wood
- Carpet
- Ceramic Tile
Bedrooms and Bathrooms
- 4 Bedrooms
- Primary Bedroom on Main
- Split Bedroom Floorplan
- Walk-In Closet
Laundry
- Laundry closet
- Washer and Electric Dryer Hookup
Home Security
- Hurricane or Storm Shutters
- Fire and Smoke Detector
Outdoor Features
- Above Ground Spa
- Covered patio or porch
Schools
- Doby Elementary School
- Eisenhower Middle School
- East Bay High School
Utilities
- Central Heating and Cooling System
- Thermostat
- Cable TV Available
Listing and Financial Details
- Residential Lease
- Security Deposit $2,900
- Property Available on 6/15/25
- Tenant pays for carpet cleaning fee, re-key fee
- The owner pays for grounds care, trash collection
- 12-Month Minimum Lease Term
- $40 Application Fee
- 1 to 2-Year Minimum Lease Term
- Assessor Parcel Number U-23-31-19-A8A-000076-00042.0
Community Details
Overview
- Property has a Home Owners Association
- Castle Group Association, Phone Number (800) 337-5850
- Waterset Ph 3C 1 Subdivision
Amenities
- Clubhouse
Recreation
- Tennis Courts
- Community Playground
- Fitness Center
- Community Pool
- Park
- Dog Park
Pet Policy
- Pets up to 35 lbs
- Pet Deposit $1,450
- 2 Pets Allowed
- $250 Pet Fee
- Breed Restrictions
Map
Source: Stellar MLS
MLS Number: TB8385774
APN: U-23-31-19-A8A-000076-00042.0
- 6127 Colmar Place
- 6130 Colmar Place
- 6219 Voyagers Place
- 7502 Sea Lilly Ct
- 7423 Sungold Meadow Ct
- 6337 Waves End Place
- 6136 Voyagers Place
- 6326 Waves End Place
- 7417 Sungold Meadow Ct
- 6331 Voyagers Place
- 6124 Voyagers Place
- 7506 Parkshore Dr
- 6118 Voyagers Place
- 6425 Clair Shore Dr
- 7401 Sungold Meadow Ct
- 7308 Hermes Ct
- 6338 Springline Place
- 7406 Parkshore Dr
- 6312 Lantern View Place
- 6126 Hidden Branch Dr
