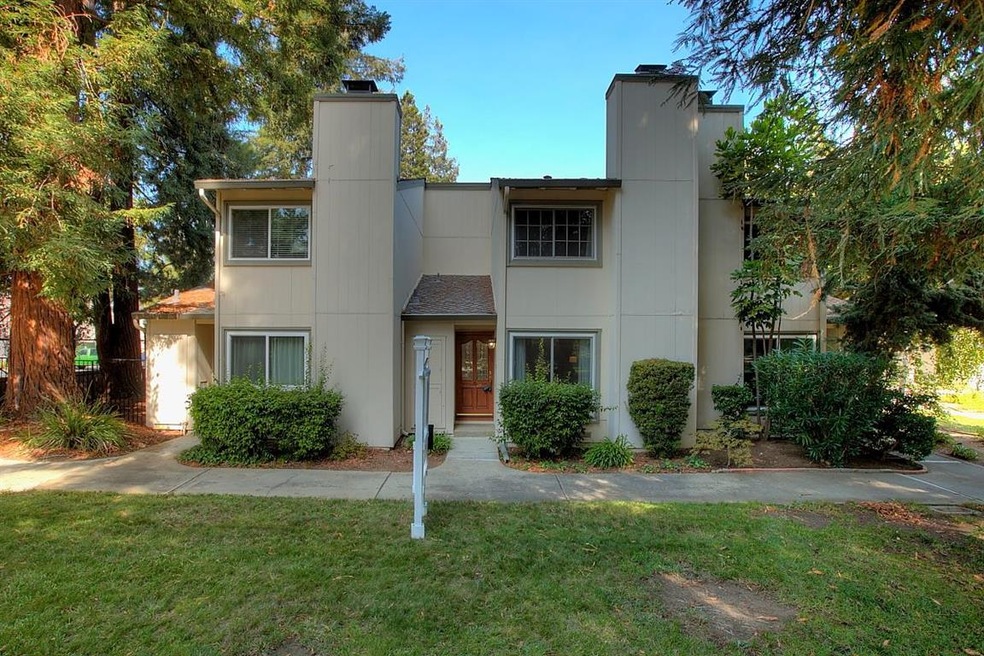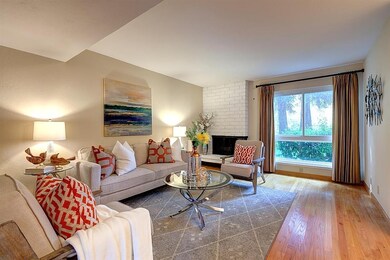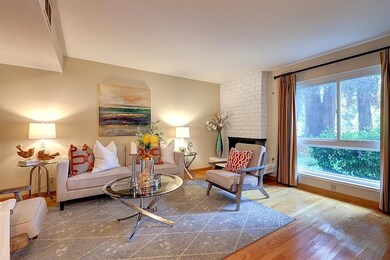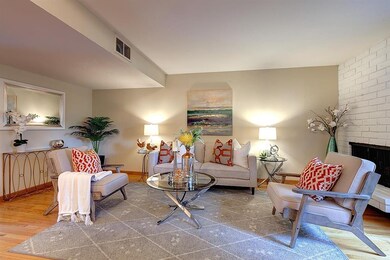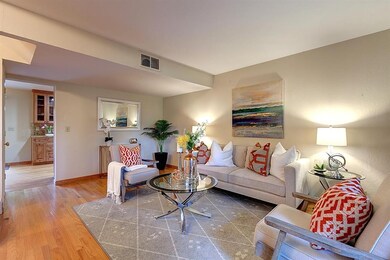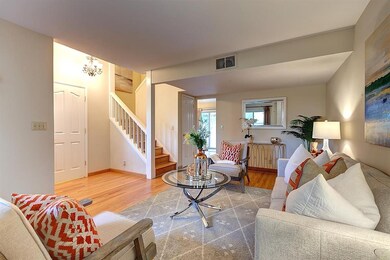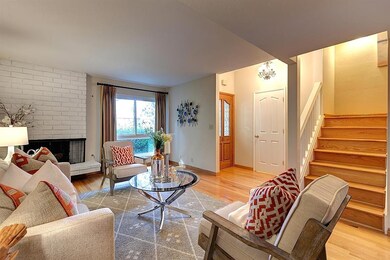
6104 Elmbridge Dr San Jose, CA 95129
West San Jose NeighborhoodEstimated Value: $1,127,000 - $1,872,000
Highlights
- Private Pool
- Marble Flooring
- 2 Car Detached Garage
- Nelson S. Dilworth Elementary School Rated A-
- Garden View
- Double Pane Windows
About This Home
As of November 2019Must See and Ready to move in !!! Fabulous and spacious Town-home. 2 Bedrooms and 1.5 Bathrooms Approx. 1,149 sq ft home with backyard and 2 car parking garages. Award Winning Cupertino Schools: Nelson Dilworth Elementary, Joaquin Miller Middle and Lynbrook High. One of the best locations overlooking the central green belt. Lot of natural light W/open floor plan. Grand & Spacious master bedroom. Remodeled kitchen and both bathrooms. Desirable central heating and Double pane windows. Spacious walk in closet with organizer. Large 2 car garages with a lot of storage space. Low $305/month HOA covers pool, spa, club house, children's play area, roof and other. Walking distance to schools, shopping center, library and park. Easy access to freeway for convenient commute. Close to both Apple campuses and many other high tech companies.
Last Buyer's Agent
Vivian Tang
Green Valley Realty USA License #01885881

Townhouse Details
Home Type
- Townhome
Est. Annual Taxes
- $16,582
Year Built
- 1971
Lot Details
- 1,533
Parking
- 2 Car Detached Garage
- Guest Parking
Home Design
- Composition Roof
- Concrete Perimeter Foundation
Interior Spaces
- 1,149 Sq Ft Home
- 2-Story Property
- Double Pane Windows
- Living Room with Fireplace
- Dining Area
- Garden Views
- Crawl Space
- Laundry in Garage
Flooring
- Wood
- Marble
Bedrooms and Bathrooms
- 2 Bedrooms
Additional Features
- Private Pool
- 1,533 Sq Ft Lot
- Forced Air Heating System
Community Details
- Association fees include common area electricity, exterior painting, insurance - common area, landscaping / gardening, maintenance - common area, management fee, pool spa or tennis, recreation facility, reserves, roof
- 257 Units
- Regency Park Association
Ownership History
Purchase Details
Home Financials for this Owner
Home Financials are based on the most recent Mortgage that was taken out on this home.Purchase Details
Similar Homes in the area
Home Values in the Area
Average Home Value in this Area
Purchase History
| Date | Buyer | Sale Price | Title Company |
|---|---|---|---|
| Huang Jen Chieh | $1,200,000 | First American Title Company | |
| Riley Paul E | -- | -- |
Mortgage History
| Date | Status | Borrower | Loan Amount |
|---|---|---|---|
| Open | Huang Jen Chieh | $937,500 | |
| Closed | Huang Jen Chieh | $951,300 | |
| Closed | Huang Jen Chieh | $960,000 | |
| Previous Owner | Riley Paul E | $125,000 | |
| Previous Owner | Riley Paul E | $100,000 | |
| Previous Owner | Riley Paul E | $60,000 | |
| Previous Owner | Riley Paul E | $102,500 |
Property History
| Date | Event | Price | Change | Sq Ft Price |
|---|---|---|---|---|
| 11/22/2019 11/22/19 | Sold | $1,200,000 | +0.1% | $1,044 / Sq Ft |
| 10/25/2019 10/25/19 | Pending | -- | -- | -- |
| 10/15/2019 10/15/19 | For Sale | $1,199,000 | -- | $1,044 / Sq Ft |
Tax History Compared to Growth
Tax History
| Year | Tax Paid | Tax Assessment Tax Assessment Total Assessment is a certain percentage of the fair market value that is determined by local assessors to be the total taxable value of land and additions on the property. | Land | Improvement |
|---|---|---|---|---|
| 2024 | $16,582 | $1,286,640 | $643,320 | $643,320 |
| 2023 | $16,407 | $1,261,412 | $630,706 | $630,706 |
| 2022 | $16,349 | $1,236,680 | $618,340 | $618,340 |
| 2021 | $15,651 | $1,172,000 | $586,000 | $586,000 |
| 2020 | $15,848 | $1,200,000 | $600,000 | $600,000 |
| 2019 | $4,341 | $245,787 | $72,814 | $172,973 |
| 2018 | $4,223 | $240,969 | $71,387 | $169,582 |
| 2017 | $4,188 | $236,245 | $69,988 | $166,257 |
| 2016 | $4,052 | $231,614 | $68,616 | $162,998 |
| 2015 | $4,015 | $228,136 | $67,586 | $160,550 |
| 2014 | $3,546 | $223,669 | $66,263 | $157,406 |
Agents Affiliated with this Home
-
Rebecca Lin
R
Seller's Agent in 2019
Rebecca Lin
Maxreal
(408) 212-8800
21 in this area
96 Total Sales
-
Kevin Qi

Seller Co-Listing Agent in 2019
Kevin Qi
Maxreal
(650) 207-6666
20 in this area
85 Total Sales
-

Buyer's Agent in 2019
Vivian Tang
Green Valley Realty USA
(408) 646-1318
62 Total Sales
Map
Source: MLSListings
MLS Number: ML81772409
APN: 377-08-002
- 6087 Bollinger Rd
- 938 Ferngrove Dr
- 6544 Bollinger Rd
- 5688 Kimberly St
- 10860 Johnson Ave
- 10735 Minette Dr
- 10623 Glenview Ave
- 1149 Danbury Dr
- 6509 Devonshire Dr
- 1002 Oaktree Dr
- 6083 W Walbrook Dr
- 5589 Ora St
- 18817 Tuggle Ave
- 1354 Bing Dr
- 5631 Glen Haven Ct
- 6757 Devonshire Dr
- 1064 Wunderlich Dr
- 6924 Bollinger Rd
- 1464 Miller Ave
- 10289 Menhart Ln
- 6104 Elmbridge Dr
- 6102 Elmbridge Dr
- 6106 Elmbridge Dr
- 6110 Elmbridge Dr
- 6108 Elmbridge Dr
- 6112 Elmbridge Dr
- 6098 Elmbridge Dr
- 6096 Elmbridge Dr
- 6095 Elmbridge Dr
- 6094 Elmbridge Dr
- 6093 Elmbridge Dr
- 6092 Elmbridge Dr
- 6091 Elmbridge Dr
- 6113 Elmbridge Dr
- 6090 Elmbridge Dr
- 6116 Elmbridge Dr
- 6118 Elmbridge Dr
- 6114 Elmbridge Dr
- 6115 Elmbridge Dr
- 6117 Elmbridge Dr
