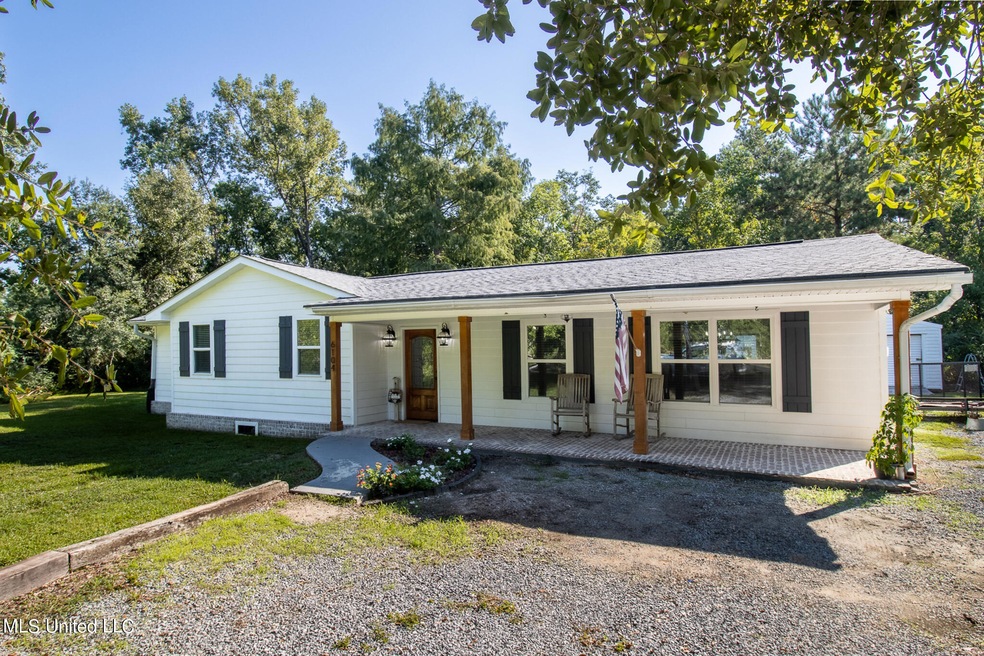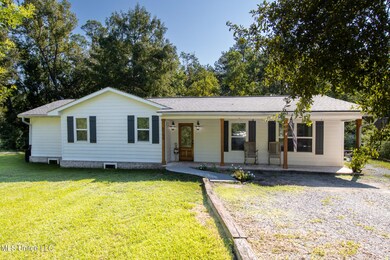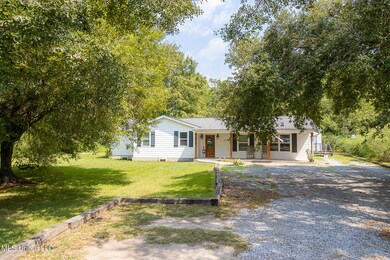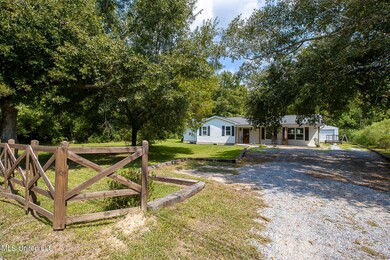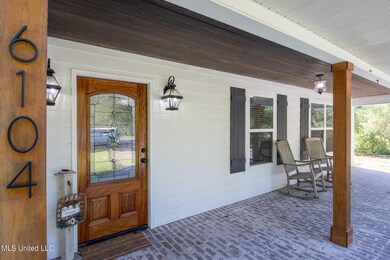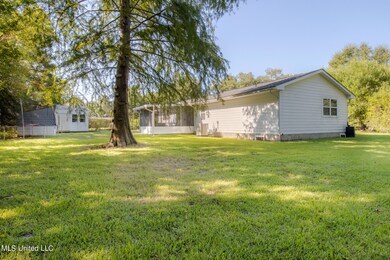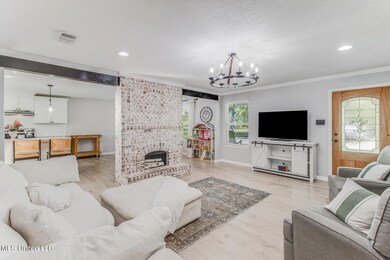
6104 Espy Ave Long Beach, MS 39560
Highlights
- Ranch Style House
- Granite Countertops
- Screened Porch
- Pineville Elementary Rated A-
- No HOA
- Walk-In Pantry
About This Home
As of February 2024Adorable renovated home nestled among the trees on a fenced-in lot. Just over a half acre of privacy to enjoy with family and friends. Upon entering the home you are immediately drawn in by the beautiful brick fireplace. The spacious open floor plan is roomy and inviting. The oversized eat in kitchen has a walk-in pantry, granite counter tops, stainless steel appliances, and plenty of room for a large dining room table and gatherings. The large windows overlook the backyard and allow for a bright and sunny interior. Enjoy breakfast, crafts, or doing homework at the comfy kitchen island. A screen porch has recently been added to allow for pleasant evenings and days outside and protected from the sun. When you come in from the outdoors you can leave those dirty shoes in the mudroom or full size laundry room with a sink. The bedrooms are situated on opposite side of home to allow everyone a tranquil sleep. The primary bedroom has an en suite bathroom with double sinks, walk-in closet and office. Potential to make the office a second closet. The two guest rooms share their own bathroom. The home is on one level allowing for easy mobility throughout. Designed to appeal to all. Don't let this move in ready home get away.
Last Agent to Sell the Property
Coldwell Banker Alfonso Realty-BSL License #S47398 Listed on: 12/02/2023

Last Buyer's Agent
Paul Williams
NextHome E-Realty
Home Details
Home Type
- Single Family
Est. Annual Taxes
- $1,354
Year Built
- Built in 1970
Lot Details
- 0.9 Acre Lot
- Lot Dimensions are 150' x 160'
- Back and Front Yard Fenced
- Wood Fence
- Chain Link Fence
- Landscaped
- Rectangular Lot
- Few Trees
Parking
- Gravel Driveway
Home Design
- Ranch Style House
- Raised Foundation
- Slab Foundation
- Shingle Roof
- Wood Siding
Interior Spaces
- 1,668 Sq Ft Home
- Built-In Features
- Crown Molding
- Ceiling Fan
- Recessed Lighting
- Ventless Fireplace
- Blinds
- Window Screens
- Insulated Doors
- Living Room with Fireplace
- Screened Porch
- Washer and Electric Dryer Hookup
Kitchen
- Eat-In Kitchen
- Breakfast Bar
- Walk-In Pantry
- Free-Standing Electric Oven
- Free-Standing Electric Range
- Microwave
- Stainless Steel Appliances
- Kitchen Island
- Granite Countertops
Flooring
- Tile
- Vinyl
Bedrooms and Bathrooms
- 3 Bedrooms
- Dual Closets
- Walk-In Closet
- 2 Full Bathrooms
- Double Vanity
- Bathtub Includes Tile Surround
Home Security
- Smart Thermostat
- Fire and Smoke Detector
Outdoor Features
- Screened Patio
- Shed
- Rain Gutters
Schools
- Pineville Elementary School
Utilities
- Central Air
- Heat Pump System
- Natural Gas Not Available
- Propane Needed
- Well
- Tankless Water Heater
- Septic Tank
- Satellite Dish
- Cable TV Available
Community Details
- No Home Owners Association
- Metes And Bounds Subdivision
Listing and Financial Details
- Assessor Parcel Number 0511e-02-014.000
Ownership History
Purchase Details
Home Financials for this Owner
Home Financials are based on the most recent Mortgage that was taken out on this home.Purchase Details
Home Financials for this Owner
Home Financials are based on the most recent Mortgage that was taken out on this home.Purchase Details
Home Financials for this Owner
Home Financials are based on the most recent Mortgage that was taken out on this home.Similar Homes in Long Beach, MS
Home Values in the Area
Average Home Value in this Area
Purchase History
| Date | Type | Sale Price | Title Company |
|---|---|---|---|
| Warranty Deed | -- | Pilger Title | |
| Warranty Deed | -- | -- | |
| Warranty Deed | -- | -- |
Mortgage History
| Date | Status | Loan Amount | Loan Type |
|---|---|---|---|
| Open | $269,000 | VA | |
| Previous Owner | $186,429 | VA | |
| Previous Owner | $183,870 | VA | |
| Previous Owner | $139,020 | Unknown |
Property History
| Date | Event | Price | Change | Sq Ft Price |
|---|---|---|---|---|
| 02/20/2024 02/20/24 | Sold | -- | -- | -- |
| 01/02/2024 01/02/24 | Pending | -- | -- | -- |
| 12/02/2023 12/02/23 | Price Changed | $269,000 | 0.0% | $161 / Sq Ft |
| 12/02/2023 12/02/23 | For Sale | $269,000 | -2.2% | $161 / Sq Ft |
| 11/17/2023 11/17/23 | Pending | -- | -- | -- |
| 10/18/2023 10/18/23 | Price Changed | $275,000 | -1.4% | $165 / Sq Ft |
| 09/27/2023 09/27/23 | For Sale | $279,000 | +47.2% | $167 / Sq Ft |
| 12/12/2018 12/12/18 | Sold | -- | -- | -- |
| 10/22/2018 10/22/18 | Pending | -- | -- | -- |
| 09/16/2018 09/16/18 | For Sale | $189,500 | +5.3% | $112 / Sq Ft |
| 03/16/2018 03/16/18 | Sold | -- | -- | -- |
| 02/11/2018 02/11/18 | Pending | -- | -- | -- |
| 01/15/2018 01/15/18 | For Sale | $179,900 | -- | $109 / Sq Ft |
Tax History Compared to Growth
Tax History
| Year | Tax Paid | Tax Assessment Tax Assessment Total Assessment is a certain percentage of the fair market value that is determined by local assessors to be the total taxable value of land and additions on the property. | Land | Improvement |
|---|---|---|---|---|
| 2024 | $1,337 | $13,255 | $0 | $0 |
| 2023 | $1,344 | $13,255 | $0 | $0 |
| 2022 | $1,354 | $13,255 | $0 | $0 |
| 2021 | $1,335 | $13,010 | $0 | $0 |
| 2020 | $1,287 | $12,047 | $0 | $0 |
| 2019 | $855 | $8,032 | $0 | $0 |
| 2018 | $1,278 | $12,047 | $0 | $0 |
| 2017 | $229 | $3,330 | $0 | $0 |
| 2015 | $221 | $3,186 | $0 | $0 |
| 2014 | $213 | $1,935 | $0 | $0 |
| 2013 | -- | $3,186 | $1,251 | $1,935 |
Agents Affiliated with this Home
-
B
Seller's Agent in 2024
Betsy Balder
Coldwell Banker Alfonso Realty-BSL
(228) 547-2856
32 Total Sales
-
P
Buyer's Agent in 2024
Paul Williams
NextHome E-Realty
-
B
Seller's Agent in 2018
Brandi Viator
Coldwell Banker Alfonso Realty-Lorraine Rd
-
L
Seller's Agent in 2018
Leslie Williams
Coldwell Banker Alfonso Realty-Lorraine Rd
102 Total Sales
-

Buyer's Agent in 2018
Lindsey Richard
Coldwell Banker Alfonso Realty-BSL
(228) 216-8512
124 Total Sales
Map
Source: MLS United
MLS Number: 4059916
APN: 0511E-02-014.000
