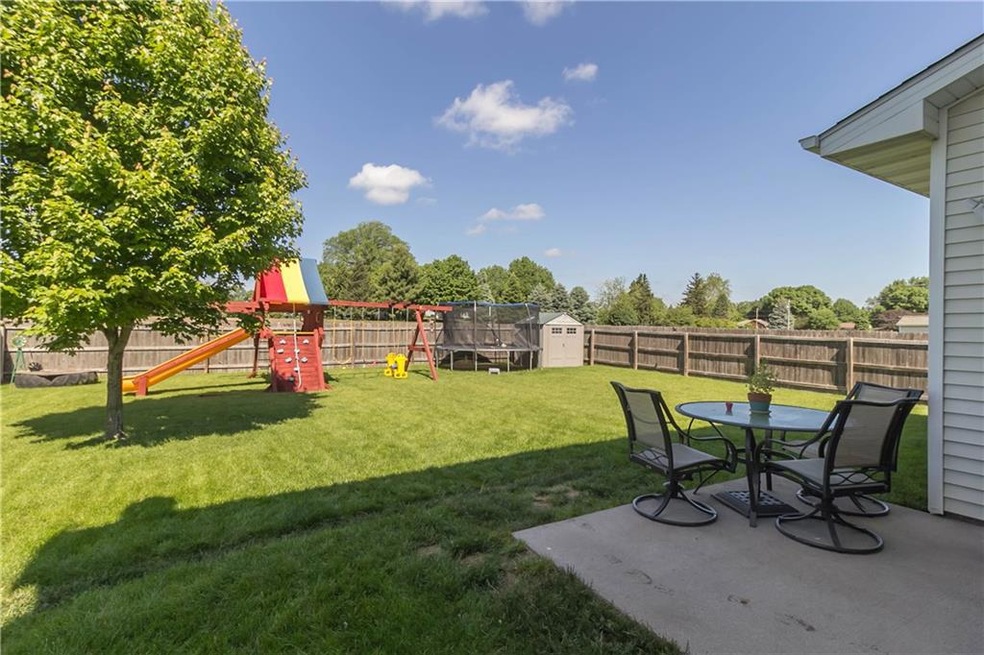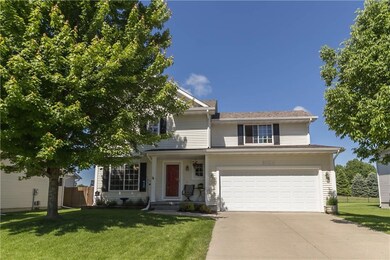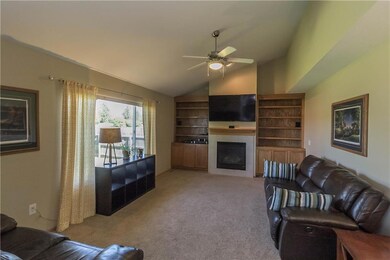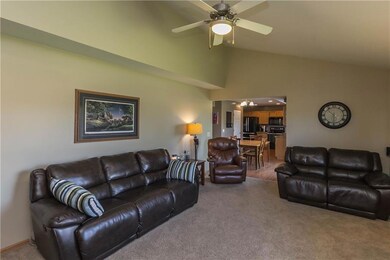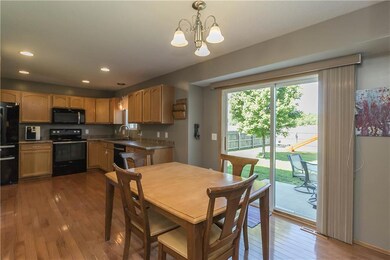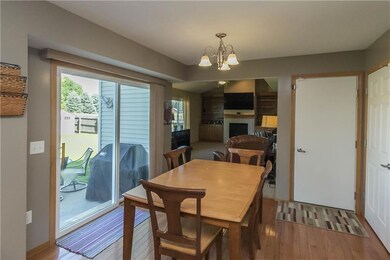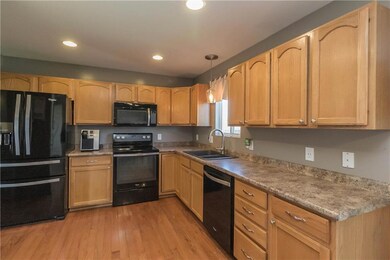
6104 Four Pines St Johnston, IA 50131
East Johnston NeighborhoodHighlights
- 1 Fireplace
- No HOA
- Eat-In Kitchen
- Johnston Middle School Rated A-
- Formal Dining Room
- Tile Flooring
About This Home
As of November 2022Fantastic Johnston two story home! This 3 bedroom, 4 bathroom home offers a spotless condition and private back yard! Some features of the home include: Fully finished lower level, over 2300 sq ft of finished living area, 2nd floor laundry room, formal dining/flex space on main level, hardwood floors, large 2 stall attached garage, vaulted living room, all kitchen appliances included, pantry in kitchen, swing set included, trampoline included (if wanted), privacy fenced yard, fresh paint throughout, lower level family room with surround sound speakers, low maintenance siding, newer roof, storage shed, and a fantastic master suite with generous walk in closet bathroom. This home is very easy to show and flexible possession is available. Please call an agent today for a private tour.
Home Details
Home Type
- Single Family
Est. Annual Taxes
- $4,480
Year Built
- Built in 2005
Lot Details
- 8,125 Sq Ft Lot
- Lot Dimensions are 65x125
- Property is zoned PUD
Home Design
- Asphalt Shingled Roof
- Vinyl Siding
Interior Spaces
- 1,653 Sq Ft Home
- 2-Story Property
- 1 Fireplace
- Family Room Downstairs
- Formal Dining Room
- Fire and Smoke Detector
- Laundry on upper level
- Finished Basement
Kitchen
- Eat-In Kitchen
- Stove
- Microwave
- Dishwasher
Flooring
- Carpet
- Tile
Bedrooms and Bathrooms
- 3 Bedrooms
Parking
- 2 Car Attached Garage
- Driveway
Utilities
- Forced Air Heating and Cooling System
- Cable TV Available
Community Details
- No Home Owners Association
Listing and Financial Details
- Assessor Parcel Number 24100899645000
Ownership History
Purchase Details
Home Financials for this Owner
Home Financials are based on the most recent Mortgage that was taken out on this home.Purchase Details
Purchase Details
Purchase Details
Home Financials for this Owner
Home Financials are based on the most recent Mortgage that was taken out on this home.Purchase Details
Purchase Details
Home Financials for this Owner
Home Financials are based on the most recent Mortgage that was taken out on this home.Similar Homes in Johnston, IA
Home Values in the Area
Average Home Value in this Area
Purchase History
| Date | Type | Sale Price | Title Company |
|---|---|---|---|
| Warranty Deed | $340,000 | -- | |
| Interfamily Deed Transfer | -- | None Available | |
| Interfamily Deed Transfer | -- | None Available | |
| Warranty Deed | $248,500 | None Available | |
| Interfamily Deed Transfer | -- | None Available | |
| Warranty Deed | $194,000 | Itc | |
| Warranty Deed | -- | Itc |
Mortgage History
| Date | Status | Loan Amount | Loan Type |
|---|---|---|---|
| Open | $323,000 | New Conventional | |
| Previous Owner | $15,000 | Credit Line Revolving | |
| Previous Owner | $242,000 | New Conventional | |
| Previous Owner | $198,800 | Adjustable Rate Mortgage/ARM | |
| Previous Owner | $15,000 | New Conventional | |
| Previous Owner | $29,100 | Stand Alone Second | |
| Previous Owner | $155,400 | Purchase Money Mortgage |
Property History
| Date | Event | Price | Change | Sq Ft Price |
|---|---|---|---|---|
| 11/03/2022 11/03/22 | Sold | $340,000 | +3.1% | $206 / Sq Ft |
| 09/16/2022 09/16/22 | Pending | -- | -- | -- |
| 09/09/2022 09/09/22 | For Sale | $329,900 | +32.8% | $200 / Sq Ft |
| 07/31/2017 07/31/17 | Sold | $248,500 | 0.0% | $150 / Sq Ft |
| 07/31/2017 07/31/17 | Pending | -- | -- | -- |
| 05/26/2017 05/26/17 | For Sale | $248,500 | -- | $150 / Sq Ft |
Tax History Compared to Growth
Tax History
| Year | Tax Paid | Tax Assessment Tax Assessment Total Assessment is a certain percentage of the fair market value that is determined by local assessors to be the total taxable value of land and additions on the property. | Land | Improvement |
|---|---|---|---|---|
| 2024 | $5,418 | $323,000 | $52,600 | $270,400 |
| 2023 | $4,484 | $323,000 | $52,600 | $270,400 |
| 2022 | $5,008 | $244,000 | $44,400 | $199,600 |
| 2021 | $5,008 | $244,000 | $44,400 | $199,600 |
| 2020 | $4,724 | $223,500 | $40,600 | $182,900 |
| 2019 | $4,868 | $223,500 | $40,600 | $182,900 |
| 2018 | $4,544 | $205,200 | $36,100 | $169,100 |
| 2017 | $4,270 | $205,200 | $36,100 | $169,100 |
| 2016 | $4,176 | $189,600 | $32,900 | $156,700 |
| 2015 | $4,176 | $189,600 | $32,900 | $156,700 |
| 2014 | $4,102 | $184,000 | $33,400 | $150,600 |
Agents Affiliated with this Home
-

Seller's Agent in 2022
Michael Counts
RE/MAX Revolution
(515) 771-6453
1 in this area
94 Total Sales
-

Buyer's Agent in 2022
Jason Mickelson
Century 21 Signature Real Esta
(515) 290-5859
2 in this area
355 Total Sales
-

Seller's Agent in 2017
Cy Phillips
Space Simply
(515) 423-0899
1 in this area
595 Total Sales
Map
Source: Des Moines Area Association of REALTORS®
MLS Number: 540490
APN: 241-00899645000
- 6024 Pine Ridge St
- 6106 Pinewood Ct
- 4808 Dewey Place
- 4803 Sunshine Cir
- 5180 NW 64th Place
- 6325 NW 56th St
- 6465 NW 56th St
- 6633 River Bend Dr
- 6641 River Bend Dr
- 5559 Kensington Cir
- 5526 Kensington Cir
- 6645 River Bend Dr
- 5517 Kensington Cir
- 5558 Boston Ct
- 6628 Monticello Ct
- 6640 Monticello Ct
- 6031 Somerset Place
- 6810 Coburn Ln
- 6828 Morningside Cir
- 6852 NW 57th St
