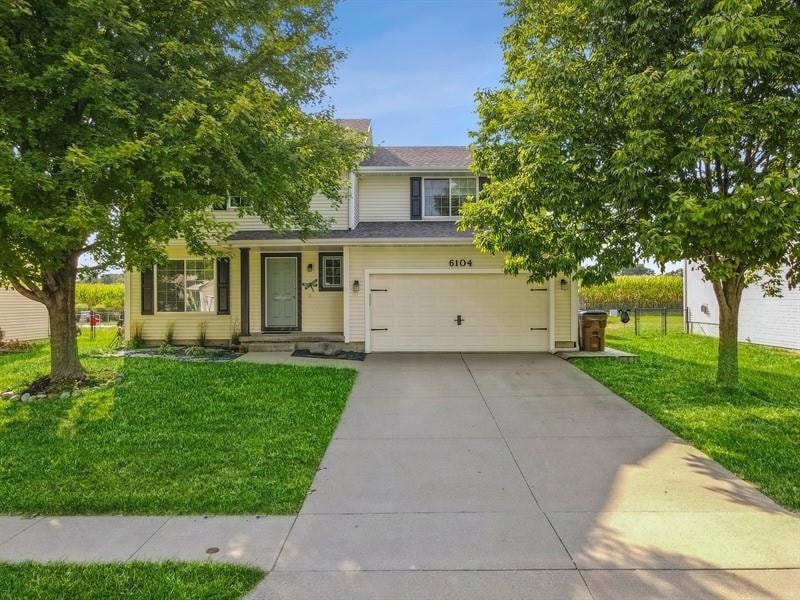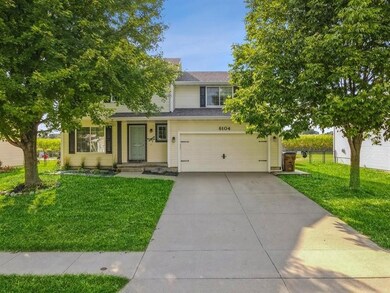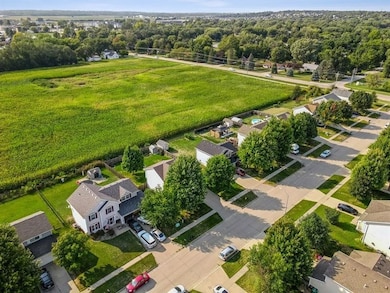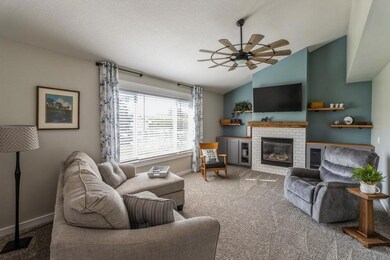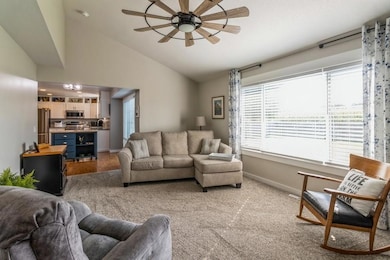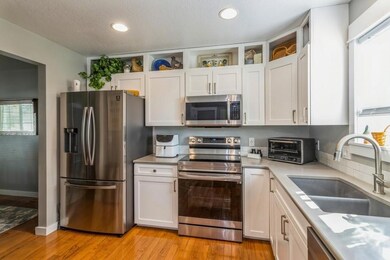
6104 Four Pines St Johnston, IA 50131
East Johnston NeighborhoodHighlights
- Wood Flooring
- 1 Fireplace
- Eat-In Kitchen
- Johnston Middle School Rated A-
- No HOA
- Patio
About This Home
As of November 2022Prepare to fall in love. Updated and modern home home in tranquil setting. The beautifully landscaped rear yard is the perfect retreat. Features privacy fence and backs to corn field. NO REAR NEIGHBORS!! Inside won't disappoint either. The main level has hardwood floors. Kitchen has been updated with quartz countertops, white doors, cabinets with pull outs, pantry, and newer appliances included. Oven even has air fryer setting! Dining area with atrium door to patio. Vaulted great room with gas fireplace, newer cabinets and floating shelves. Second floor has fantastic owners bedroom with updated en suite bath and walk-in closet. Plus two more bedrooms, full bath, and convenient 2nd floor laundry. Finished lower level with additional family room and half bath. Great location. Close to schools. Rear storage shed. Newer roof.
Home Details
Home Type
- Single Family
Est. Annual Taxes
- $5,198
Year Built
- Built in 2005
Lot Details
- 8,125 Sq Ft Lot
- Lot Dimensions are 65x125
- Property is Fully Fenced
- Wood Fence
- Property is zoned PUD
Home Design
- Asphalt Shingled Roof
- Vinyl Siding
Interior Spaces
- 1,653 Sq Ft Home
- 2-Story Property
- 1 Fireplace
- Family Room Downstairs
- Dining Area
Kitchen
- Eat-In Kitchen
- Stove
- Microwave
- Dishwasher
Flooring
- Wood
- Carpet
Bedrooms and Bathrooms
- 3 Bedrooms
Laundry
- Laundry on upper level
- Dryer
- Washer
Parking
- 2 Car Attached Garage
- Driveway
Outdoor Features
- Patio
- Outdoor Storage
Utilities
- Forced Air Heating and Cooling System
Community Details
- No Home Owners Association
Listing and Financial Details
- Assessor Parcel Number 24100899645000
Ownership History
Purchase Details
Home Financials for this Owner
Home Financials are based on the most recent Mortgage that was taken out on this home.Purchase Details
Purchase Details
Purchase Details
Home Financials for this Owner
Home Financials are based on the most recent Mortgage that was taken out on this home.Purchase Details
Purchase Details
Home Financials for this Owner
Home Financials are based on the most recent Mortgage that was taken out on this home.Similar Homes in Johnston, IA
Home Values in the Area
Average Home Value in this Area
Purchase History
| Date | Type | Sale Price | Title Company |
|---|---|---|---|
| Warranty Deed | $340,000 | -- | |
| Interfamily Deed Transfer | -- | None Available | |
| Interfamily Deed Transfer | -- | None Available | |
| Warranty Deed | $248,500 | None Available | |
| Interfamily Deed Transfer | -- | None Available | |
| Warranty Deed | $194,000 | Itc | |
| Warranty Deed | -- | Itc |
Mortgage History
| Date | Status | Loan Amount | Loan Type |
|---|---|---|---|
| Open | $323,000 | New Conventional | |
| Previous Owner | $15,000 | Credit Line Revolving | |
| Previous Owner | $242,000 | New Conventional | |
| Previous Owner | $198,800 | Adjustable Rate Mortgage/ARM | |
| Previous Owner | $15,000 | New Conventional | |
| Previous Owner | $29,100 | Stand Alone Second | |
| Previous Owner | $155,400 | Purchase Money Mortgage |
Property History
| Date | Event | Price | Change | Sq Ft Price |
|---|---|---|---|---|
| 11/03/2022 11/03/22 | Sold | $340,000 | +3.1% | $206 / Sq Ft |
| 09/16/2022 09/16/22 | Pending | -- | -- | -- |
| 09/09/2022 09/09/22 | For Sale | $329,900 | +32.8% | $200 / Sq Ft |
| 07/31/2017 07/31/17 | Sold | $248,500 | 0.0% | $150 / Sq Ft |
| 07/31/2017 07/31/17 | Pending | -- | -- | -- |
| 05/26/2017 05/26/17 | For Sale | $248,500 | -- | $150 / Sq Ft |
Tax History Compared to Growth
Tax History
| Year | Tax Paid | Tax Assessment Tax Assessment Total Assessment is a certain percentage of the fair market value that is determined by local assessors to be the total taxable value of land and additions on the property. | Land | Improvement |
|---|---|---|---|---|
| 2024 | $5,418 | $323,000 | $52,600 | $270,400 |
| 2023 | $4,484 | $323,000 | $52,600 | $270,400 |
| 2022 | $5,008 | $244,000 | $44,400 | $199,600 |
| 2021 | $5,008 | $244,000 | $44,400 | $199,600 |
| 2020 | $4,724 | $223,500 | $40,600 | $182,900 |
| 2019 | $4,868 | $223,500 | $40,600 | $182,900 |
| 2018 | $4,544 | $205,200 | $36,100 | $169,100 |
| 2017 | $4,270 | $205,200 | $36,100 | $169,100 |
| 2016 | $4,176 | $189,600 | $32,900 | $156,700 |
| 2015 | $4,176 | $189,600 | $32,900 | $156,700 |
| 2014 | $4,102 | $184,000 | $33,400 | $150,600 |
Agents Affiliated with this Home
-

Seller's Agent in 2022
Michael Counts
RE/MAX Revolution
(515) 771-6453
1 in this area
93 Total Sales
-

Buyer's Agent in 2022
Jason Mickelson
Century 21 Signature Real Esta
(515) 290-5859
2 in this area
348 Total Sales
-

Seller's Agent in 2017
Cy Phillips
Space Simply
(515) 423-0899
1 in this area
595 Total Sales
Map
Source: Des Moines Area Association of REALTORS®
MLS Number: 659913
APN: 241-00899645000
- 6024 Pine Ridge St
- 6106 Pinewood Ct
- 5928 NW 50th St
- 4808 Dewey Place
- 4803 Sunshine Cir
- 5180 NW 64th Place
- 6325 NW 56th St
- 6465 NW 56th St
- 6633 River Bend Dr
- 6641 River Bend Dr
- 5559 Kensington Cir
- 5526 Kensington Cir
- 6645 River Bend Dr
- 5517 Kensington Cir
- 5558 Boston Ct
- 6628 Monticello Ct
- 6640 Monticello Ct
- 6031 Somerset Place
- 6810 Coburn Ln
- 6828 Morningside Cir
