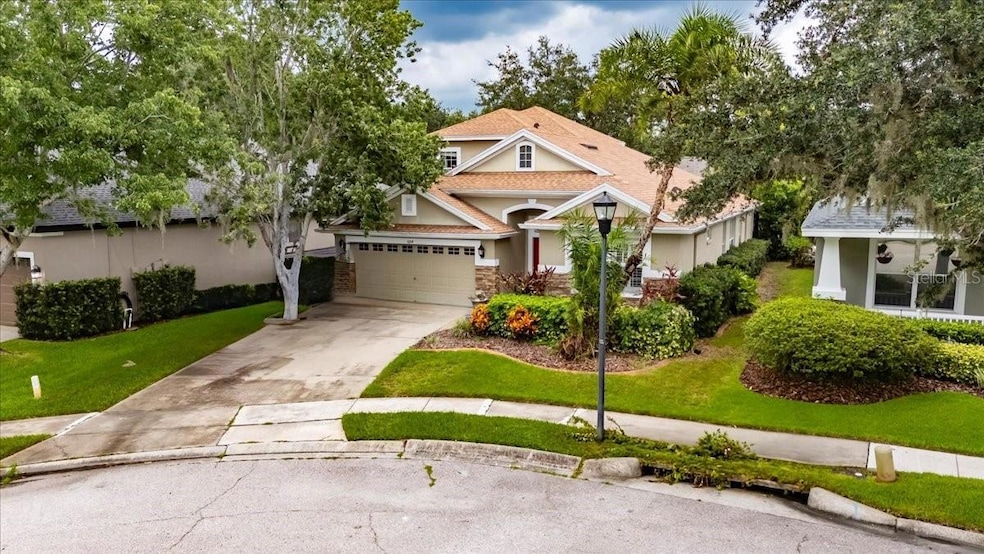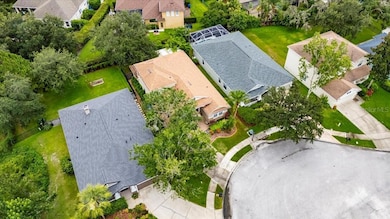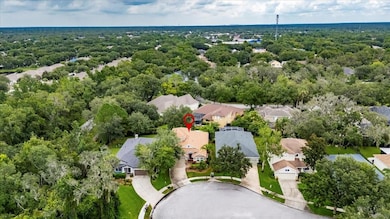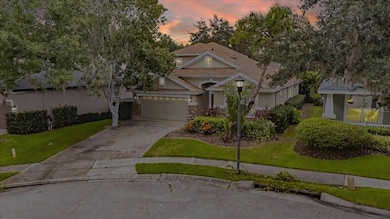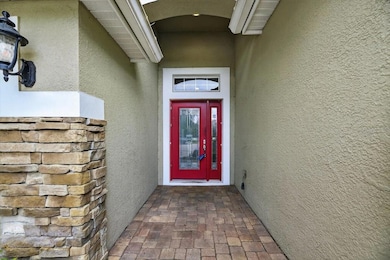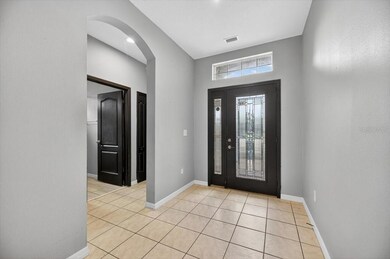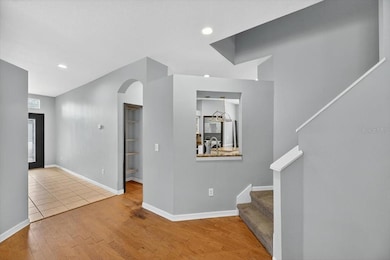
6104 Gannetwood Place Lithia, FL 33547
FishHawk Ranch NeighborhoodEstimated payment $3,206/month
Highlights
- Popular Property
- Fitness Center
- Wood Flooring
- Bevis Elementary School Rated A
- Clubhouse
- Main Floor Primary Bedroom
About This Home
Welcome to your new home in the heart of Fishhawk Ranch!
Tucked away on a peaceful cul-de-sac in one of the most sought-after communities, this spacious 4-bedroom, 3-bathroom single-family home offers comfort, style, and flexibility for modern living.
Step inside to discover a bright, open layout with the primary suite conveniently located on the first floor, offering privacy and ease. Upstairs, you'll find a large bonus room, an additional bedroom, and a full bathroom—perfect for guests, family, or a home office setup.
The brand-new kitchen appliances, granite countertops, and plantation shutters bring a touch of elegance, while the glass front door adds to the home’s inviting curb appeal.
Enjoy the Florida lifestyle on your spacious patio, ideal for BBQs and outdoor gatherings, all in the privacy of a fully fenced backyard.
Living in Fishhawk Ranch means access to top-tier amenities including resort-style pools, playgrounds, scenic walking trails, shops, and so much more. Get ready to add your own touches to this house to make it your perfect home!
This home truly has it all—space, upgrades, and a community you'll love to call home!
Listing Agent
ALIGN RIGHT REALTY RIVERVIEW Brokerage Phone: 813-563-5995 License #3318884 Listed on: 07/17/2025

Home Details
Home Type
- Single Family
Est. Annual Taxes
- $6,104
Year Built
- Built in 2004
Lot Details
- 5,826 Sq Ft Lot
- West Facing Home
- Fenced
- Property is zoned PD
HOA Fees
- $10 Monthly HOA Fees
Parking
- 2 Car Attached Garage
- Driveway
Home Design
- Bi-Level Home
- Slab Foundation
- Shingle Roof
- Stucco
Interior Spaces
- 2,676 Sq Ft Home
- Ceiling Fan
- Combination Dining and Living Room
- Bonus Room
Kitchen
- Eat-In Kitchen
- Range
- Microwave
- Dishwasher
- Disposal
Flooring
- Wood
- Carpet
- Ceramic Tile
Bedrooms and Bathrooms
- 4 Bedrooms
- Primary Bedroom on Main
- 3 Full Bathrooms
Laundry
- Laundry in unit
- Dryer
- Washer
Eco-Friendly Details
- Reclaimed Water Irrigation System
Outdoor Features
- Patio
- Exterior Lighting
Schools
- Bevis Elementary School
- Randall Middle School
- Newsome High School
Utilities
- Central Heating and Cooling System
- Natural Gas Connected
- Cable TV Available
Listing and Financial Details
- Legal Lot and Block 29 / 50
- Assessor Parcel Number U-29-30-21-64M-000050-00029.0
- $1,396 per year additional tax assessments
Community Details
Overview
- Sandra Fuentes Association, Phone Number (855) 947-2636
- Fishhawk Ranch Ph 2 Prcl Subdivision
- The community has rules related to deed restrictions
Amenities
- Clubhouse
Recreation
- Tennis Courts
- Community Playground
- Fitness Center
- Community Pool
- Park
Map
Home Values in the Area
Average Home Value in this Area
Tax History
| Year | Tax Paid | Tax Assessment Tax Assessment Total Assessment is a certain percentage of the fair market value that is determined by local assessors to be the total taxable value of land and additions on the property. | Land | Improvement |
|---|---|---|---|---|
| 2024 | $6,104 | $272,062 | -- | -- |
| 2023 | $6,249 | $264,138 | $0 | $0 |
| 2022 | $6,042 | $256,445 | $0 | $0 |
| 2021 | $5,768 | $248,976 | $0 | $0 |
| 2020 | $5,672 | $245,538 | $0 | $0 |
| 2019 | $5,556 | $240,018 | $46,954 | $193,064 |
| 2018 | $6,312 | $238,016 | $0 | $0 |
| 2017 | $6,322 | $236,171 | $0 | $0 |
| 2016 | $4,606 | $184,671 | $0 | $0 |
| 2015 | $4,647 | $183,387 | $0 | $0 |
| 2014 | $4,622 | $181,932 | $0 | $0 |
| 2013 | -- | $179,243 | $0 | $0 |
Property History
| Date | Event | Price | Change | Sq Ft Price |
|---|---|---|---|---|
| 07/17/2025 07/17/25 | For Sale | $485,000 | +47.0% | $181 / Sq Ft |
| 10/26/2018 10/26/18 | Sold | $329,900 | 0.0% | $123 / Sq Ft |
| 10/02/2018 10/02/18 | Pending | -- | -- | -- |
| 06/26/2018 06/26/18 | For Sale | $329,900 | -- | $123 / Sq Ft |
Purchase History
| Date | Type | Sale Price | Title Company |
|---|---|---|---|
| Warranty Deed | $329,900 | Attorney | |
| Warranty Deed | $352,500 | Affiliated Title Of Tampa Ba | |
| Warranty Deed | $355,700 | Enterprise Title Partners Of | |
| Warranty Deed | $284,000 | Alafia Title Insurance Inc | |
| Corporate Deed | $233,500 | Alday Donalson Title Agencie |
Mortgage History
| Date | Status | Loan Amount | Loan Type |
|---|---|---|---|
| Open | $318,250 | Stand Alone Refi Refinance Of Original Loan | |
| Closed | $313,405 | New Conventional | |
| Previous Owner | $282,000 | Unknown | |
| Previous Owner | $20,000 | Credit Line Revolving | |
| Previous Owner | $200,000 | Unknown | |
| Previous Owner | $186,756 | Unknown | |
| Closed | $46,689 | No Value Available |
About the Listing Agent

Lisa believes you are deserving and capable of owning your own home. Her goal at Tackus Group- Align Right Realty Riverview is to educate and guide you as you realize your real estate dreams. As a native Floridian and community partner, Lisa enjoys supporting the community through volunteering, donating and leadership. Lisas focus on professionalism and accountability will be there every step of the way from contract to close.
Lisa's Other Listings
Source: Stellar MLS
MLS Number: TB8405794
APN: U-29-30-21-64M-000050-00029.0
- 6112 Ibispark Dr
- 15724 Ibisridge Dr
- 6124 Skylarkcrest Dr
- 6205 Ibispark Dr
- 15714 Ibisridge Dr
- 6230 Gannetdale Dr
- 6030 Sandhill Ridge Dr
- 6044 Sandhill Ridge Dr
- 6041 Sandhill Ridge Dr
- 5634 Tanagergrove Way
- 15555 Martinmeadow Dr
- 5912 Wrenwater Dr
- 5614 Lark Meadow Place
- 15507 Avocetview Ct
- 5833 Meadowpark Place
- 6130 Whimbrelwood Dr
- 5839 Meadowpark Place
- 5951 Parkset Dr
- 5865 Meadowpark Place
- 6038 Palomaglade Dr
- 6114 Gannetside Place
- 6111 Gannetside Place
- 15452 Osprey Glen Dr
- 15735 Ibisridge Dr
- 5701 Tanagergrove Way
- 5619 Tanagergrove Way
- 15502 Tanagerpark Way
- 5728 Heronpark Place
- 6021 Churchside Dr
- 15867 Fishhawk View Dr
- 15811 Fishhawk Falls Dr
- 15791 Fishhawk Falls Dr
- 15833 Fishhawk Falls Dr
- 6303 Bridgecrest Dr
- 6324 Bridgecrest Dr
- 6424 Bridgecrest Dr
- 6402 Bridgecrest Dr
- 15608 Starling Water Dr
- 15604 Starling Water Dr
- 14809 Heronglen Dr
