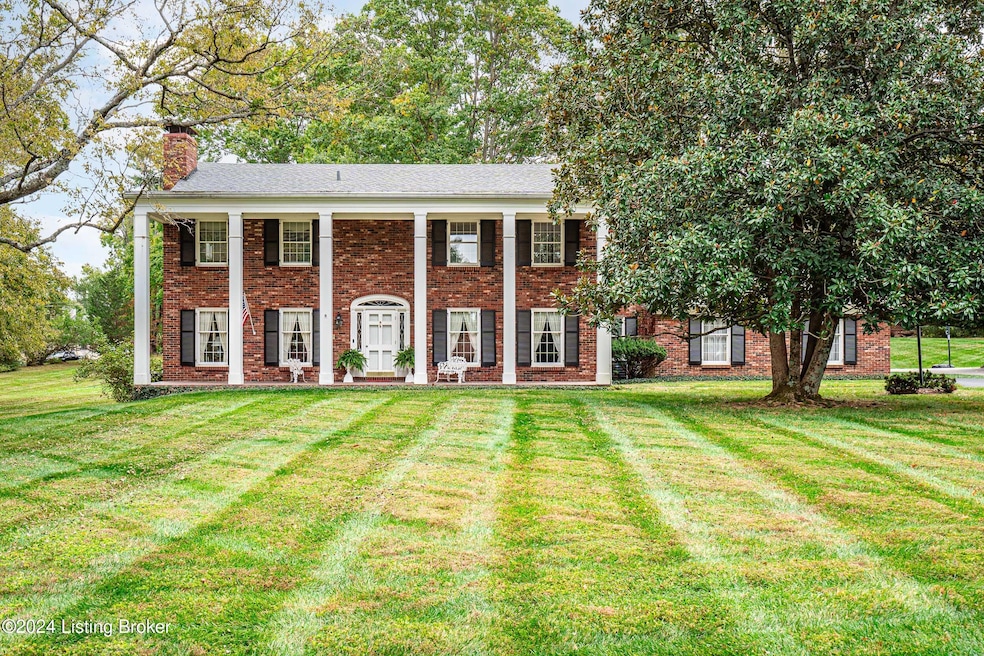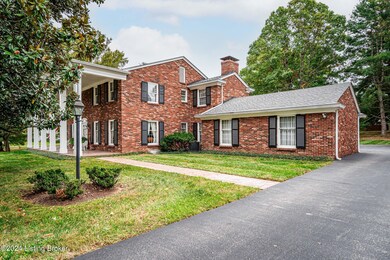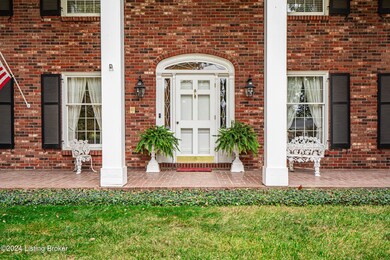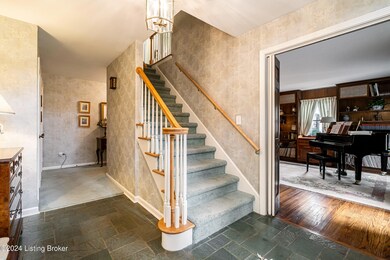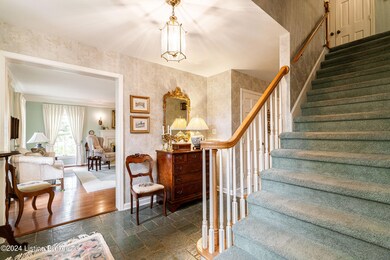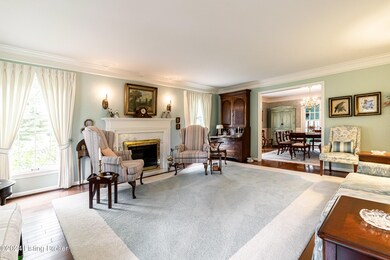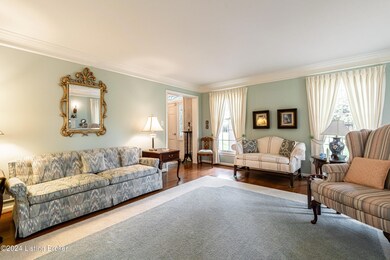
6104 Innes Trace Rd Louisville, KY 40222
Highlights
- Colonial Architecture
- 3 Fireplaces
- 2 Car Attached Garage
- Norton Elementary School Rated A-
- Screened Porch
- Patio
About This Home
As of February 2025TWO LOTS totaling almost 1.5 acres. THIS LISTING INCLUDES separately deeded 3/4-acre flat lot, 6106 Innes Trace Road (Parcel ID#158100250000)! House is 6104 Innes Trace Road (Parcel ID# 158100240000), a stunning 5-to-6-bedroom, 5 full baths, 56-year-old colonial! Kitchen with granite countertops opens to large hearth room! First floor study could be used as a 6th bedroom! Very large screened/glass rear porch! After 53 years and raising a wonderful family, sellers of this beautifully maintained house are ready to turn it over to new owners! Come make it your own! Exclusions- These items WILL NOT REMAIN - All personal items, rugs and mirrors. Tie backs in living room and dining room. Dinner bell in driveway. Garden ornaments. Light fixture at top of stairs (2nd floor). Black lantern and bell brackets on Sun porch. Property to be sold with Special Warranty Deed.
Last Agent to Sell the Property
Kentucky Select Properties License #181860 Listed on: 10/31/2024

Last Buyer's Agent
BERKSHIRE HATHAWAY HomeServices, Parks & Weisberg Realtors License #188478

Home Details
Home Type
- Single Family
Year Built
- Built in 1968
Parking
- 2 Car Attached Garage
- Side or Rear Entrance to Parking
- Driveway
Home Design
- Colonial Architecture
- Poured Concrete
- Shingle Roof
Interior Spaces
- 2-Story Property
- 3 Fireplaces
- Screened Porch
- Basement
Bedrooms and Bathrooms
- 5 Bedrooms
- 5 Full Bathrooms
Outdoor Features
- Patio
Utilities
- Forced Air Heating and Cooling System
- Heating System Uses Natural Gas
Community Details
- Property has a Home Owners Association
- Glenview Acres Subdivision
Listing and Financial Details
- Legal Lot and Block 0024 / 1581
- Assessor Parcel Number 158100240000
- Seller Concessions Not Offered
Ownership History
Purchase Details
Home Financials for this Owner
Home Financials are based on the most recent Mortgage that was taken out on this home.Purchase Details
Similar Homes in the area
Home Values in the Area
Average Home Value in this Area
Purchase History
| Date | Type | Sale Price | Title Company |
|---|---|---|---|
| Deed | $800,000 | None Listed On Document | |
| Deed | $800,000 | None Listed On Document | |
| Deed | $1,050,000 | None Listed On Document | |
| Deed | $1,050,000 | None Listed On Document |
Property History
| Date | Event | Price | Change | Sq Ft Price |
|---|---|---|---|---|
| 02/26/2025 02/26/25 | Sold | $800,000 | -3.0% | $162 / Sq Ft |
| 02/07/2025 02/07/25 | Pending | -- | -- | -- |
| 02/06/2025 02/06/25 | Price Changed | $825,000 | -5.8% | $167 / Sq Ft |
| 01/10/2025 01/10/25 | For Sale | $875,500 | -30.0% | $177 / Sq Ft |
| 01/03/2025 01/03/25 | Sold | $1,250,000 | +4.2% | $253 / Sq Ft |
| 11/04/2024 11/04/24 | Pending | -- | -- | -- |
| 10/31/2024 10/31/24 | For Sale | $1,200,000 | -- | $243 / Sq Ft |
Tax History Compared to Growth
Tax History
| Year | Tax Paid | Tax Assessment Tax Assessment Total Assessment is a certain percentage of the fair market value that is determined by local assessors to be the total taxable value of land and additions on the property. | Land | Improvement |
|---|---|---|---|---|
| 2024 | -- | $616,100 | $156,800 | $459,300 |
| 2023 | $6,598 | $616,100 | $156,800 | $459,300 |
| 2022 | $6,688 | $580,470 | $105,000 | $475,470 |
| 2021 | $6,777 | $580,470 | $105,000 | $475,470 |
| 2020 | $6,234 | $580,470 | $105,000 | $475,470 |
| 2019 | $6,109 | $580,470 | $105,000 | $475,470 |
| 2018 | $6,029 | $580,470 | $105,000 | $475,470 |
| 2017 | $5,697 | $580,470 | $105,000 | $475,470 |
| 2013 | $4,424 | $442,440 | $90,000 | $352,440 |
Agents Affiliated with this Home
-
Judie Parks

Seller's Agent in 2025
Judie Parks
BERKSHIRE HATHAWAY HomeServices, Parks & Weisberg Realtors
(502) 419-7496
3 in this area
215 Total Sales
-
Joanne Owen

Seller's Agent in 2025
Joanne Owen
Kentucky Select Properties
(502) 648-5330
13 in this area
150 Total Sales
-
Cindi Calvert

Buyer's Agent in 2025
Cindi Calvert
BERKSHIRE HATHAWAY HomeServices, Parks & Weisberg Realtors
(502) 645-5549
2 in this area
79 Total Sales
-
Michael Thieneman
M
Buyer's Agent in 2025
Michael Thieneman
BERKSHIRE HATHAWAY HomeServices, Parks & Weisberg Realtors
(502) 292-0340
1 in this area
3 Total Sales
Map
Source: Metro Search (Greater Louisville Association of REALTORS®)
MLS Number: 1673915
APN: 158100240000
- 6012 Innes Trace Rd
- 6217 Innes Trace Rd
- 6710 Glen Springs Ct
- 5900 Brittany Valley Rd
- 5814 Orion Rd
- 3005 Shallcross Way
- 3710 Hillsdale Rd
- 3802 Lime Kiln Ln
- 6415 Glenwood Rd
- 3614 Glenview Ave
- 6319 Limewood Cir
- 3424 Glenview Ave
- 6600 Seminary Woods Place Unit P1
- 4123 Sanctuary Bluff Ln
- 5100 U S 42 Unit 211
- 5100 Us-42 Unit 422
- 5100 Us-42 Unit 423
- 5100 Us Highway 42 Unit 226
- 5100 Us Highway 42 Unit 922
- 4205 Hidden Bluff Ct
