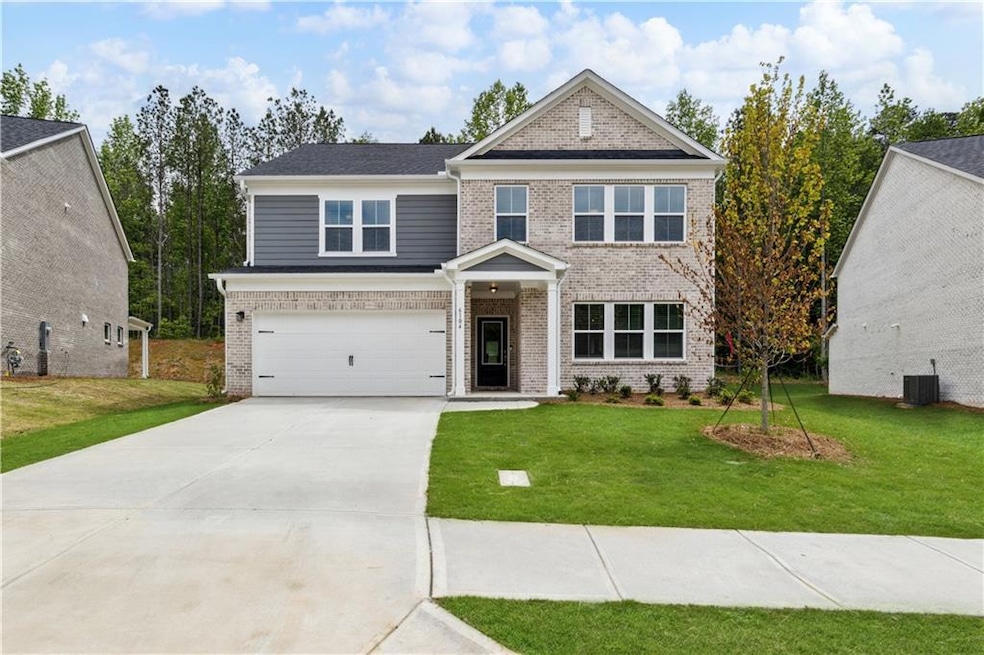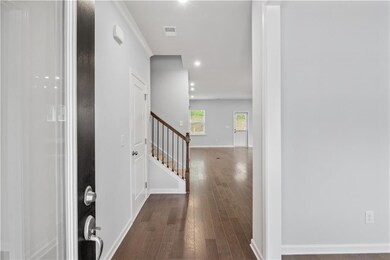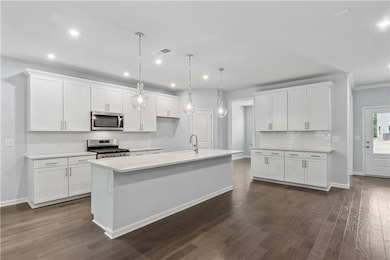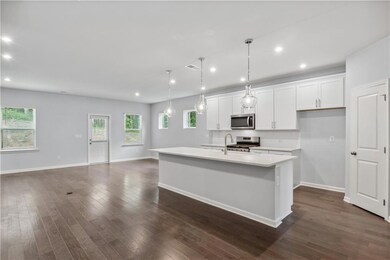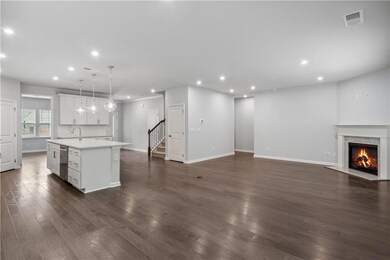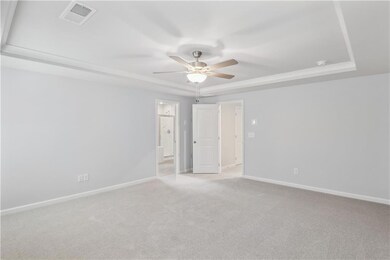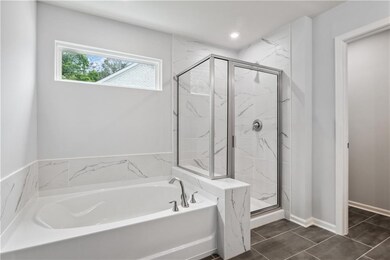
$449,900
- 5 Beds
- 3 Baths
- 3,032 Sq Ft
- 5658 Greensage Dr
- Atlanta, GA
If you've been dreaming of a home where everyone has space to spread out and come together, this is the one. From the moment you step inside, the soaring two-story family room draws you in-flooded with natural light and anchored by a cozy fireplace, it's the kind of space that invites movie nights, game days, and everyday moments that matter. The open layout flows seamlessly to the kitchen and
Ben Herring EXP Realty, LLC.
