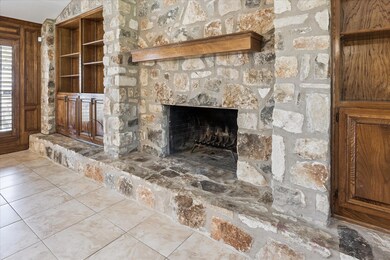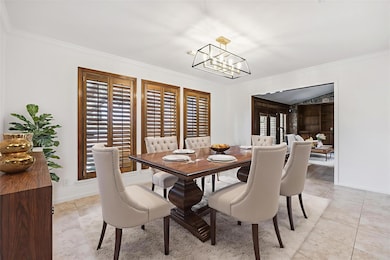6104 Nashua Ct Austin, TX 78746
Westlake NeighborhoodHighlights
- In Ground Pool
- Open Floorplan
- Wooded Lot
- Bridge Point Elementary School Rated A+
- Deck
- Vaulted Ceiling
About This Home
Situated just off Westlake Drive, this desirable Davenport Ranch home offers a short commute to downtown Austin and is only minutes from the iconic Pennybacker Bridge with nearby hiking trails and Lake Austin. Located on a quiet cul-de-sac with minimal traffic, the property boasts a private backyard oasis complete with a pool, spa, waterfall, and lush landscaping among mature oaks. Inside, the spacious downstairs features a large living room with a cozy fireplace, abundant built-ins, and an upgraded kitchen. The upstairs owner’s suite offers a generous layout with space for large furniture and a sitting area, plus a private deck overlooking the backyard. The luxurious bath includes two walk-in closets and ample storage. Secondary upstairs bedrooms include built-in desks and study areas, with one bedroom featuring a large walk-in closet, perfect for an office setup. Enjoy community amenities such as a golf course, jogging paths, and tennis courts (country club/golf course membership separate). Tenant is responsible for lawn and pool maintenance. This home is perfect for both entertaining and comfortable everyday living. Qualifications- 3Xs rent in monthly income, credit score 650 or above, positive rental/mortgage history and be able to pass a background check.
Listing Agent
Kuper Sotheby's Int'l Realty Brokerage Phone: (917) 885-4854 License #0735259 Listed on: 08/12/2025

Home Details
Home Type
- Single Family
Year Built
- Built in 1983
Lot Details
- 8,786 Sq Ft Lot
- South Facing Home
- Gentle Sloping Lot
- Wooded Lot
- Private Yard
- Back and Front Yard
Parking
- 2 Car Attached Garage
- Driveway
Home Design
- Slab Foundation
Interior Spaces
- 2,433 Sq Ft Home
- 2-Story Property
- Open Floorplan
- Built-In Features
- Woodwork
- Crown Molding
- Beamed Ceilings
- Tray Ceiling
- Vaulted Ceiling
- Ceiling Fan
- Raised Hearth
- Stone Fireplace
- Fireplace Features Masonry
- Living Room with Fireplace
- Dining Area
- Storage
Kitchen
- Oven
- Electric Cooktop
- Microwave
- Dishwasher
- Kitchen Island
Flooring
- Carpet
- Tile
Bedrooms and Bathrooms
- 3 Bedrooms
- Walk-In Closet
- Double Vanity
Pool
- In Ground Pool
- In Ground Spa
- Outdoor Pool
Outdoor Features
- Balcony
- Deck
- Patio
Schools
- Bridge Point Elementary School
- Hill Country Middle School
- Westlake High School
Utilities
- Central Air
Listing and Financial Details
- Security Deposit $5,000
- Tenant pays for all utilities
- 12 Month Lease Term
- $40 Application Fee
- Assessor Parcel Number 01311502070000
- Tax Block A
Community Details
Overview
- Davenport Ranch Ph 01 Sec 01 Subdivision
Pet Policy
- Pet Deposit $500
- Breed Restrictions
- Medium pets allowed
Map
Property History
| Date | Event | Price | List to Sale | Price per Sq Ft | Prior Sale |
|---|---|---|---|---|---|
| 11/14/2025 11/14/25 | Price Changed | $4,700 | -5.1% | $2 / Sq Ft | |
| 08/12/2025 08/12/25 | For Rent | $4,950 | +10.0% | -- | |
| 04/11/2022 04/11/22 | Rented | $4,500 | 0.0% | -- | |
| 04/01/2022 04/01/22 | Under Contract | -- | -- | -- | |
| 03/18/2022 03/18/22 | For Rent | $4,500 | +17.8% | -- | |
| 08/09/2021 08/09/21 | Rented | $3,820 | +0.5% | -- | |
| 08/04/2021 08/04/21 | Under Contract | -- | -- | -- | |
| 07/20/2021 07/20/21 | For Rent | $3,800 | +26.9% | -- | |
| 07/10/2019 07/10/19 | Rented | $2,995 | 0.0% | -- | |
| 07/02/2019 07/02/19 | Under Contract | -- | -- | -- | |
| 06/28/2019 06/28/19 | Price Changed | $2,995 | -6.3% | $1 / Sq Ft | |
| 06/08/2019 06/08/19 | For Rent | $3,195 | 0.0% | -- | |
| 06/01/2019 06/01/19 | Under Contract | -- | -- | -- | |
| 05/29/2019 05/29/19 | For Rent | $3,195 | 0.0% | -- | |
| 12/03/2012 12/03/12 | Sold | -- | -- | -- | View Prior Sale |
| 10/23/2012 10/23/12 | Pending | -- | -- | -- | |
| 10/19/2012 10/19/12 | For Sale | $420,000 | 0.0% | $173 / Sq Ft | |
| 10/11/2012 10/11/12 | Pending | -- | -- | -- | |
| 09/26/2012 09/26/12 | Price Changed | $420,000 | -1.2% | $173 / Sq Ft | |
| 09/05/2012 09/05/12 | Price Changed | $425,000 | -3.0% | $175 / Sq Ft | |
| 09/04/2012 09/04/12 | For Sale | $438,000 | 0.0% | $180 / Sq Ft | |
| 08/21/2012 08/21/12 | Pending | -- | -- | -- | |
| 08/15/2012 08/15/12 | Price Changed | $438,000 | -3.7% | $180 / Sq Ft | |
| 06/16/2012 06/16/12 | Price Changed | $455,000 | -3.0% | $187 / Sq Ft | |
| 08/08/2011 08/08/11 | For Sale | $469,000 | -- | $193 / Sq Ft |
Source: Unlock MLS (Austin Board of REALTORS®)
MLS Number: 2845796
APN: 126729
- 3502 Native Dancer Cove
- 6010 Long Champ Ct Unit 113
- 6628 Dogwood Creek Dr
- 4231 Westlake Dr
- 4231 Westlake Dr Unit H1
- 5801 Cannonade Ct
- 3605 Fawn Creek Path
- 3509 Fawn Trail
- 3401 Day Star Cove
- 4101 Triple Crown
- 2906 Mill Reef Cove
- 3503 Rivercrest Dr
- 3200 Rivercrest Dr
- 3309 Rivercrest Dr
- 2807 Round Table Rd
- 2800 Waymaker Way Unit 40
- 2900 Waterbank Cove
- 6700 Troll Haven
- 4200 Rivercrest Dr
- 2551 Waymaker Way
- 3510 Native Dancer Cove
- 3500 N Capital of Tx Hwy
- 5700 Carry Back Ln
- 4231 Westlake Dr Unit H1
- 5904 Cane Pace
- 5902 Saratoga Cove
- 5509 Cuesta Verde
- 2800 Waymaker Way Unit 63
- 3307 Rivercrest Dr
- 5305 Cuesta Verde
- 4720 Rockcliff Rd Unit 1
- 4700 N Capital of Texas Hwy
- 5215 Buckman Mountain Rd
- 3214 Smoky Ridge Unit Lot A
- 3113 Ski Shores Terrace
- 1612 the High Rd
- 1709 Channel Rd
- 2711 Trail of Madrones
- 5606 Craggy Point
- 2625 Arion Cir






