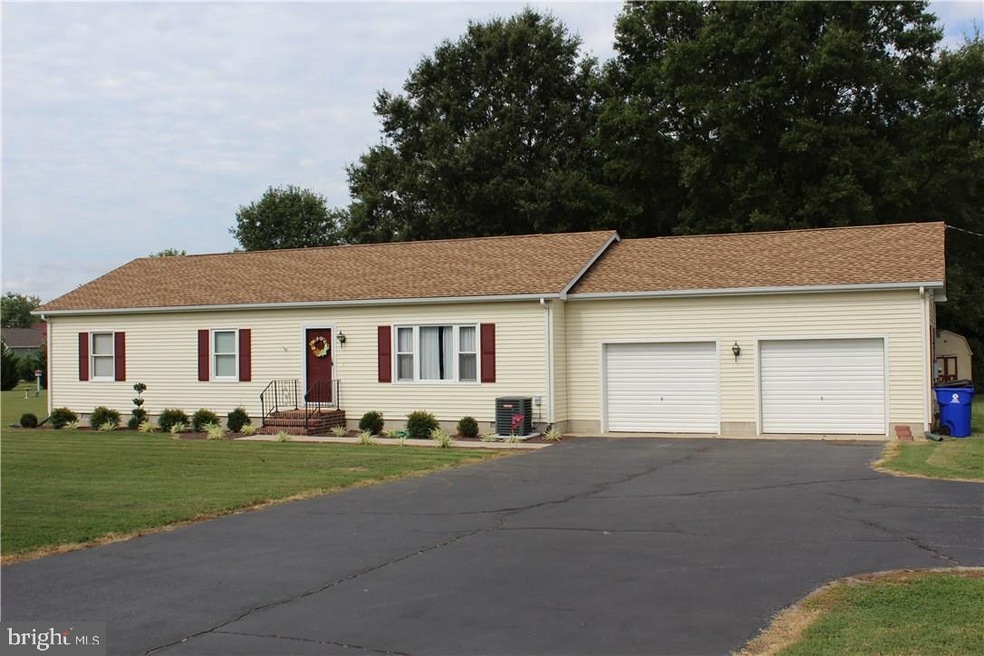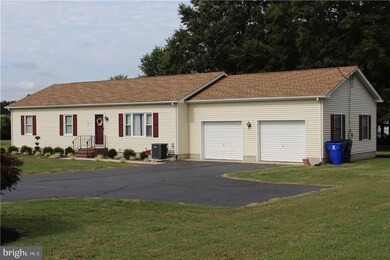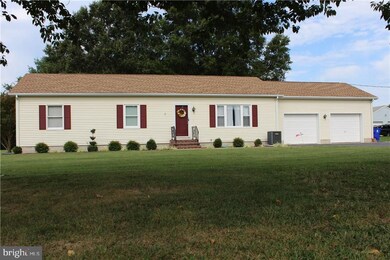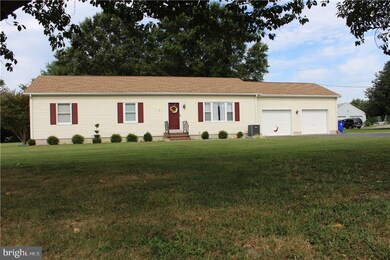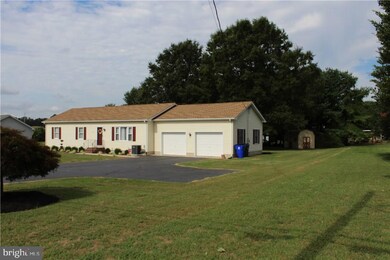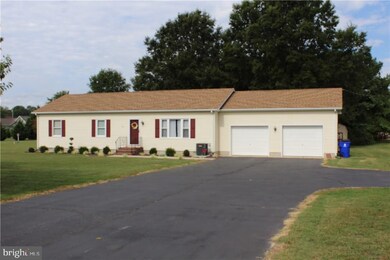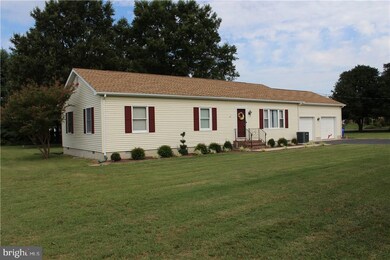
6104 Old Shawnee Rd Milford, DE 19963
Estimated Value: $184,345 - $340,000
Highlights
- Rambler Architecture
- No HOA
- Eat-In Kitchen
- Attic
- Attached Garage
- Living Room
About This Home
As of January 2017Well maintained ranch style home offering 3 bedrooms and 2 full bathrooms. The spacious living room is plenty big for most furniture or entertaining. The kitchen offers a breakfast bar and attached dining room for a more formal setting. Your master suite offers a bath with updated tile. Outside enjoy mature trees in the backyard for comfortable shade. Keep your vehicle out of the weather in the 2 car attached garage. Call for a tour today.
Last Agent to Sell the Property
Elevated Real Estate Solutions License #RA-020202 Listed on: 09/04/2016
Home Details
Home Type
- Single Family
Est. Annual Taxes
- $929
Year Built
- Built in 1988
Lot Details
- 0.59 Acre Lot
- Cleared Lot
- Zoning described as AGRICULTURAL/RESIDENTIAL
Home Design
- Rambler Architecture
- Block Foundation
- Architectural Shingle Roof
- Vinyl Siding
- Stick Built Home
Interior Spaces
- 1,456 Sq Ft Home
- Property has 1 Level
- Living Room
- Combination Kitchen and Dining Room
- Crawl Space
- Attic
Kitchen
- Eat-In Kitchen
- Electric Oven or Range
- Self-Cleaning Oven
- Dishwasher
Flooring
- Carpet
- Vinyl
Bedrooms and Bathrooms
- 3 Bedrooms
- En-Suite Primary Bedroom
- 2 Full Bathrooms
Laundry
- Electric Dryer
- Washer
Parking
- Attached Garage
- Driveway
- Off-Street Parking
Outdoor Features
- Outbuilding
Utilities
- Forced Air Heating and Cooling System
- Well
- Electric Water Heater
- Gravity Septic Field
Community Details
- No Home Owners Association
Listing and Financial Details
- Assessor Parcel Number 130-03.00-9.01
Ownership History
Purchase Details
Home Financials for this Owner
Home Financials are based on the most recent Mortgage that was taken out on this home.Purchase Details
Home Financials for this Owner
Home Financials are based on the most recent Mortgage that was taken out on this home.Purchase Details
Home Financials for this Owner
Home Financials are based on the most recent Mortgage that was taken out on this home.Purchase Details
Home Financials for this Owner
Home Financials are based on the most recent Mortgage that was taken out on this home.Purchase Details
Home Financials for this Owner
Home Financials are based on the most recent Mortgage that was taken out on this home.Purchase Details
Home Financials for this Owner
Home Financials are based on the most recent Mortgage that was taken out on this home.Similar Homes in Milford, DE
Home Values in the Area
Average Home Value in this Area
Purchase History
| Date | Buyer | Sale Price | Title Company |
|---|---|---|---|
| Devrieze Denise L | -- | None Available | |
| Lasher Sarah E | $168,250 | None Available | |
| Clifton Stephen | -- | -- | |
| Clifton Stephen | -- | -- | |
| Millar Jason P | -- | -- | |
| Millar Jason P | -- | -- |
Mortgage History
| Date | Status | Borrower | Loan Amount |
|---|---|---|---|
| Open | Devrieze Denise L | $25,000 | |
| Open | Devrieze Denise L | $120,000 | |
| Previous Owner | Clifton Stephen | $168,086 | |
| Previous Owner | Clifton Stephen | $168,086 | |
| Previous Owner | Millar Jason P | $148,773 | |
| Previous Owner | Millar Jason P | $148,773 |
Property History
| Date | Event | Price | Change | Sq Ft Price |
|---|---|---|---|---|
| 01/30/2017 01/30/17 | Sold | $168,250 | -13.7% | $116 / Sq Ft |
| 12/12/2016 12/12/16 | Pending | -- | -- | -- |
| 09/04/2016 09/04/16 | For Sale | $194,900 | +18.3% | $134 / Sq Ft |
| 12/03/2012 12/03/12 | Sold | $164,725 | 0.0% | $113 / Sq Ft |
| 09/30/2012 09/30/12 | Pending | -- | -- | -- |
| 09/12/2012 09/12/12 | For Sale | $164,725 | -- | $113 / Sq Ft |
Tax History Compared to Growth
Tax History
| Year | Tax Paid | Tax Assessment Tax Assessment Total Assessment is a certain percentage of the fair market value that is determined by local assessors to be the total taxable value of land and additions on the property. | Land | Improvement |
|---|---|---|---|---|
| 2024 | $929 | $16,150 | $1,750 | $14,400 |
| 2023 | $965 | $16,150 | $1,750 | $14,400 |
| 2022 | $884 | $16,150 | $1,750 | $14,400 |
| 2021 | $894 | $16,150 | $1,750 | $14,400 |
| 2020 | $898 | $16,150 | $1,750 | $14,400 |
| 2019 | $905 | $16,150 | $1,750 | $14,400 |
| 2018 | $909 | $16,150 | $0 | $0 |
| 2017 | $920 | $16,150 | $0 | $0 |
| 2016 | $997 | $16,150 | $0 | $0 |
| 2015 | $701 | $16,150 | $0 | $0 |
| 2014 | $678 | $16,150 | $0 | $0 |
Agents Affiliated with this Home
-
Tony Favata

Seller's Agent in 2017
Tony Favata
Elevated Real Estate Solutions
(302) 382-6373
33 in this area
106 Total Sales
-
Constance Fox

Buyer's Agent in 2017
Constance Fox
MARVEL AGENCY INC
(302) 242-7596
4 in this area
8 Total Sales
-

Seller's Agent in 2012
Emma Payne
EXP Realty, LLC
-
C
Seller Co-Listing Agent in 2012
CHRISTOPHER PAYNE
DELMARVA RESORTS REALTY
-
datacorrect BrightMLS
d
Buyer's Agent in 2012
datacorrect BrightMLS
Non Subscribing Office
Map
Source: Bright MLS
MLS Number: 1001021462
APN: 130-03.00-9.01
- 5380 Betty St
- 5688 Betty St
- 6283 Pebblebrook Dr
- 6292 Pebblebrook Dr
- 17662 Fieldstone Ave
- 6312 Pebblebrook Dr
- 6321 Pebblebrook Dr
- 17692 Fieldstone Ave
- 6358 Pebblebrook Dr
- 6338 Pebblebrook Dr
- 3 Woodside Dr
- 202 Haven Lake Ave
- 17170 Brittany Place
- 104 Cherry St
- 602 Woodmere Rd
- 17024 Turtle Hill Rd
- 439 Kings Hwy
- 9 Victoria Dr
- 102 Currie Ln
- 101 Currie Ln
- 6104 Old Shawnee Rd
- 6120 Old Shawnee Rd
- 6090 Old Shawnee Rd
- 2 Bowman Terrace
- 6109 Old Shawnee Rd
- 6134 Old Shawnee Rd
- 4 Bowman Terrace
- 6127 Old Shawnee Rd
- 6097 Old Shawnee Rd
- 6085 Old Shawnee Rd
- 1 Bowman Terrace
- 1 Bowman Terrace
- 6075 Old Shawnee Rd
- 5231 Betty St
- 197 Meadow Brook Ln
- 6139 Old Shawnee Rd
- 195 Meadow Brook Ln
- 5232 Betty St
- 5315 Betty St
- 101 Meadow Brook Ln
