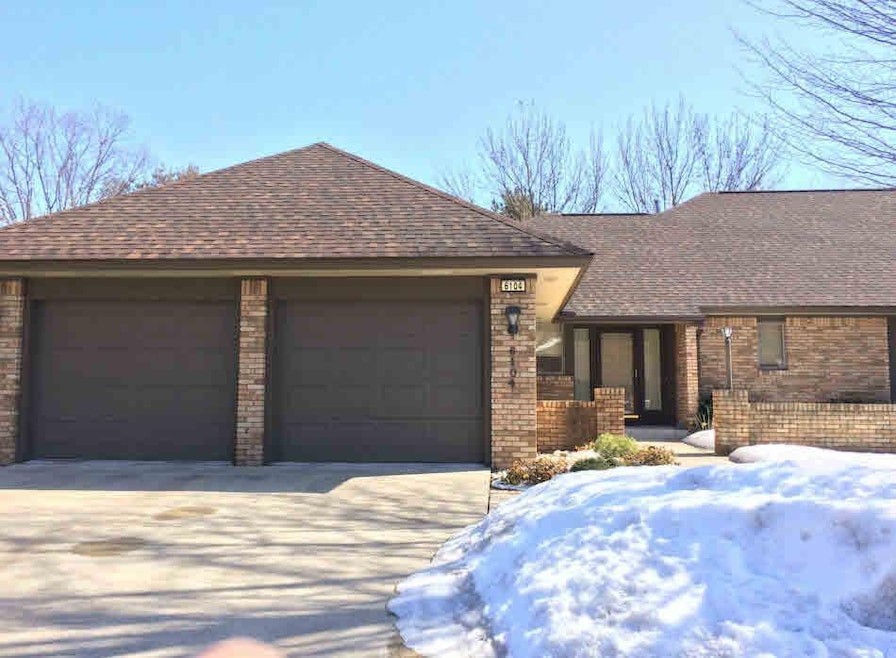
6104 Pebblestone Dr Midland, MI 48640
Highlights
- Deck
- Ranch Style House
- Porch
- Woodcrest Elementary School Rated A-
- Cathedral Ceiling
- 2 Car Attached Garage
About This Home
As of April 2015Centrally located 3 bedroom, 2 full bath condo in Harcrest Woods associates is awaiting for you! The amenity includes newly installed hardwood floor in the kitchen,laundry room and hallway, huge living room with vaulted ceiling that is open to the formal dining room, main floor laundry, storage space throughout the home, finished basement with a family room, a possible bedroom with egress windows and a cedar closet, 2 car garage and a wooden deck. Please call for your private showing!
Last Agent to Sell the Property
Eunmi Kim
Century 21 Signature Realty Midland License #MBR-6501353841 Listed on: 03/16/2015
Last Buyer's Agent
Mirs Staff
MiRealSource Michigan MLS License #MISPE
Home Details
Home Type
- Single Family
Est. Annual Taxes
Year Built
- Built in 1988
Lot Details
- Sprinkler System
Home Design
- Ranch Style House
- Brick Exterior Construction
- Wood Siding
Interior Spaces
- 1,672 Sq Ft Home
- Cathedral Ceiling
- Entryway
- Finished Basement
- Partial Basement
Kitchen
- Oven or Range
- Dishwasher
- Disposal
Bedrooms and Bathrooms
- 3 Bedrooms
- 2 Full Bathrooms
Laundry
- Dryer
- Washer
Parking
- 2 Car Attached Garage
- Garage Door Opener
Outdoor Features
- Deck
- Porch
Utilities
- Forced Air Heating and Cooling System
- Heating System Uses Natural Gas
- Gas Water Heater
Listing and Financial Details
- Assessor Parcel Number 14-05-10-063
Ownership History
Purchase Details
Purchase Details
Purchase Details
Purchase Details
Home Financials for this Owner
Home Financials are based on the most recent Mortgage that was taken out on this home.Purchase Details
Home Financials for this Owner
Home Financials are based on the most recent Mortgage that was taken out on this home.Purchase Details
Similar Homes in Midland, MI
Home Values in the Area
Average Home Value in this Area
Purchase History
| Date | Type | Sale Price | Title Company |
|---|---|---|---|
| Special Master Deed | -- | None Listed On Document | |
| Warranty Deed | -- | -- | |
| Warranty Deed | -- | -- | |
| Interfamily Deed Transfer | -- | None Available | |
| Warranty Deed | $217,000 | Honor Title Agency | |
| Warranty Deed | $206,250 | -- | |
| Warranty Deed | -- | -- |
Property History
| Date | Event | Price | Change | Sq Ft Price |
|---|---|---|---|---|
| 04/10/2015 04/10/15 | Sold | $217,000 | -3.6% | $130 / Sq Ft |
| 04/01/2015 04/01/15 | Pending | -- | -- | -- |
| 03/16/2015 03/16/15 | For Sale | $225,000 | +8.7% | $135 / Sq Ft |
| 07/09/2012 07/09/12 | Sold | $207,000 | -5.5% | $124 / Sq Ft |
| 06/19/2012 06/19/12 | Pending | -- | -- | -- |
| 05/10/2012 05/10/12 | For Sale | $219,000 | -- | $131 / Sq Ft |
Tax History Compared to Growth
Tax History
| Year | Tax Paid | Tax Assessment Tax Assessment Total Assessment is a certain percentage of the fair market value that is determined by local assessors to be the total taxable value of land and additions on the property. | Land | Improvement |
|---|---|---|---|---|
| 2025 | $4,849 | $127,500 | $0 | $0 |
| 2024 | $3,770 | $142,500 | $0 | $0 |
| 2023 | $3,593 | $129,400 | $0 | $0 |
| 2022 | $4,411 | $113,600 | $0 | $0 |
| 2021 | $4,252 | $113,400 | $0 | $0 |
| 2020 | $4,296 | $109,900 | $0 | $0 |
| 2019 | $4,197 | $104,600 | $15,000 | $89,600 |
| 2018 | $4,065 | $123,500 | $15,000 | $108,500 |
| 2017 | -- | $99,700 | $15,000 | $84,700 |
| 2016 | $3,998 | $98,300 | $15,000 | $83,300 |
| 2012 | -- | $117,300 | $17,500 | $99,800 |
Agents Affiliated with this Home
-
E
Seller's Agent in 2015
Eunmi Kim
Century 21 Signature Realty Midland
-
M
Buyer's Agent in 2015
Mirs Staff
MI_MiRealSource
-
J
Seller's Agent in 2012
Jodi Harbron
RE/MAX Michigan
Map
Source: Midland Board of REALTORS®
MLS Number: 150465
APN: 14-05-10-063
- 2113 W Wackerly St
- 2117 W Wackerly St
- 2201 W Wackerly St
- 1800 Dilloway Dr
- 1304 Marriet Ct
- 2720 W Wackerly St
- 1413 Dilloway Dr
- 6222 Loretta Ln
- 1303 Bayberry Ln
- 5712 Windy Gyle
- 3217 W Wackerly St
- 4914 Natalie Ct
- VL parcel B Sturgeon Ave
- 3300 Aaron Ct
- 4939 Grandview Cir
- 3020 Saint Marys Dr
- 5005 Grandview Cir
- 4903 Grandview Cir
- 3012 Joanne St
- 5514 & 5608 W Wackerly St
