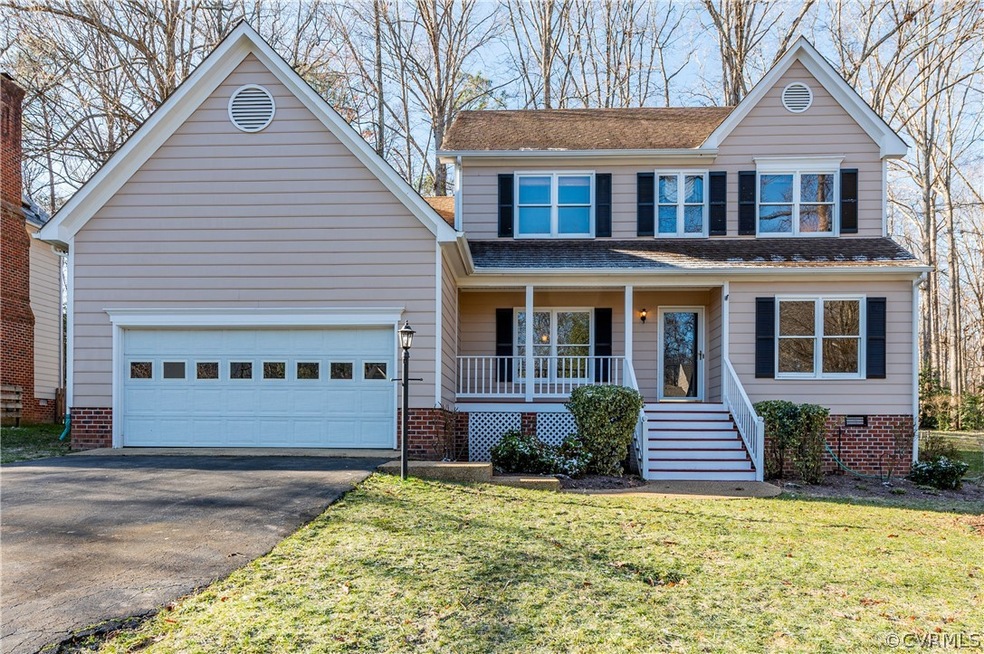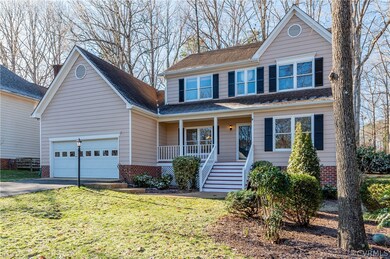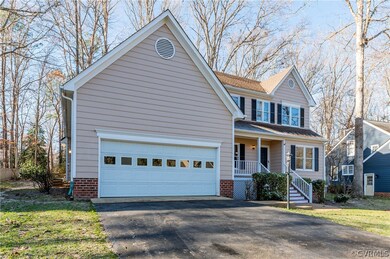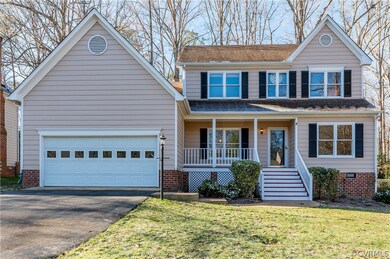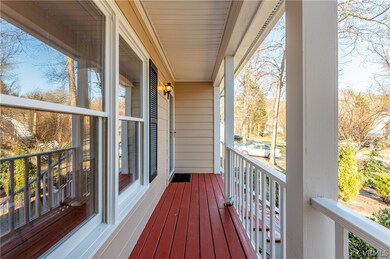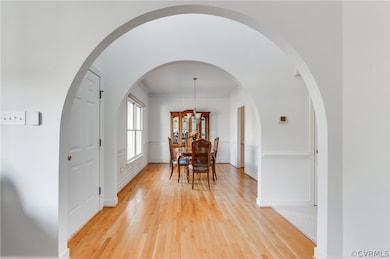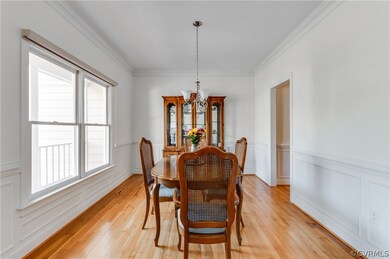
6104 Sedgefield Terrace Midlothian, VA 23112
Highlights
- Boat Dock
- Fitness Center
- Community Lake
- Cosby High School Rated A
- Indoor Pool
- Clubhouse
About This Home
As of May 2024Sellers are bringing this gorgeous property back to the market better than ever after completing a recommended structural repair in the crawl space, which is now fully approved by a licensed engineer and Chesterfield County and comes with a transferrable warranty! Perfectly located on a cul-de-sac street within the Woodlake community, this stunning 2-story has been meticulously maintained and stands out among others with a 1st floor primary and charming character throughout! The manicured exterior and wide staircase leading up to the front porch welcome all who arrive. Step inside to the spacious foyer with hardwood flooring that flows throughout most of the first floor and beautiful archways that guide you into the next room. To the right is a bright living room, while to your left is the dining room with gorgeous wainscoting and crown molding. Straight ahead is a spacious family room with brand new carpeting, gas fireplace, and built-in cabinetry. To the left of the family room is the eat-in kitchen with a large pantry, freshly painted cabinets, newer stainless appliances, and granite counters, as well as a breakfast nook with bay window. Privately separated from the rest of the home, the primary suite features an en suite bathroom with walk-in closet and dual vanity. Also downstairs is a half bath and laundry with NEW washer & dryer. The upstairs feels very open with a wide common space and balcony overlooking the foyer. Off of the common space are 4 sizable bedrooms and two full bathrooms. Outside you’ll find a large, private yard, deck, and towards the back of the property a trail that leads you throughout the neighborhood. Major updates include: new interior paint, epoxied garage flooring and new garage door opener, invisible fence, Levolor blinds upstairs, new gutters, installed vapor barrier in crawl space, and custom window treatments! Don’t miss out on this stunning property in the amenity-rich Woodlake community with pool, clubhouse with exercise room, playgrounds, walking trails, and much more!
Last Agent to Sell the Property
Real Broker LLC Brokerage Phone: (804) 337-1422 License #0225064787 Listed on: 04/04/2024

Home Details
Home Type
- Single Family
Est. Annual Taxes
- $3,675
Year Built
- Built in 1991
Lot Details
- 0.3 Acre Lot
- Cul-De-Sac
- Property has an invisible fence for dogs
- Zoning described as R9
HOA Fees
- $113 Monthly HOA Fees
Parking
- 2 Car Attached Garage
- Garage Door Opener
- Driveway
Home Design
- Transitional Architecture
- Brick Exterior Construction
- Shingle Roof
- HardiePlank Type
Interior Spaces
- 2,362 Sq Ft Home
- 2-Story Property
- Wired For Data
- Built-In Features
- Bookcases
- High Ceiling
- Ceiling Fan
- Gas Fireplace
- Window Treatments
- Bay Window
- Separate Formal Living Room
- Dining Area
- Crawl Space
- Attic Fan
Kitchen
- Breakfast Area or Nook
- Eat-In Kitchen
- Oven
- Electric Cooktop
- Stove
- Microwave
- Dishwasher
- Granite Countertops
- Disposal
Flooring
- Wood
- Partially Carpeted
Bedrooms and Bathrooms
- 5 Bedrooms
- Primary Bedroom on Main
- En-Suite Primary Bedroom
- Walk-In Closet
- Double Vanity
Laundry
- Dryer
- Washer
Home Security
- Storm Windows
- Storm Doors
- Fire and Smoke Detector
Pool
- Indoor Pool
- In Ground Pool
Outdoor Features
- Balcony
- Deck
- Front Porch
Schools
- Woolridge Elementary School
- Tomahawk Creek Middle School
- Cosby High School
Utilities
- Forced Air Zoned Cooling and Heating System
- Heating System Uses Natural Gas
- Heat Pump System
- Vented Exhaust Fan
- Gas Water Heater
- High Speed Internet
- Cable TV Available
Listing and Financial Details
- Tax Lot 8
- Assessor Parcel Number 717-67-52-19-600-000
Community Details
Overview
- Woodlake Subdivision
- Community Lake
- Pond in Community
Amenities
- Common Area
- Clubhouse
Recreation
- Boat Dock
- Community Boat Facilities
- Tennis Courts
- Community Basketball Court
- Community Playground
- Fitness Center
- Community Pool
- Trails
Ownership History
Purchase Details
Home Financials for this Owner
Home Financials are based on the most recent Mortgage that was taken out on this home.Purchase Details
Home Financials for this Owner
Home Financials are based on the most recent Mortgage that was taken out on this home.Purchase Details
Home Financials for this Owner
Home Financials are based on the most recent Mortgage that was taken out on this home.Purchase Details
Home Financials for this Owner
Home Financials are based on the most recent Mortgage that was taken out on this home.Purchase Details
Home Financials for this Owner
Home Financials are based on the most recent Mortgage that was taken out on this home.Purchase Details
Home Financials for this Owner
Home Financials are based on the most recent Mortgage that was taken out on this home.Similar Homes in Midlothian, VA
Home Values in the Area
Average Home Value in this Area
Purchase History
| Date | Type | Sale Price | Title Company |
|---|---|---|---|
| Bargain Sale Deed | $460,000 | Fidelity National Title | |
| Warranty Deed | $249,950 | -- | |
| Warranty Deed | $335,000 | -- | |
| Warranty Deed | $201,000 | -- | |
| Warranty Deed | $188,000 | -- | |
| Deed | $181,500 | -- |
Mortgage History
| Date | Status | Loan Amount | Loan Type |
|---|---|---|---|
| Open | $437,000 | VA | |
| Previous Owner | $80,000 | Credit Line Revolving | |
| Previous Owner | $174,965 | New Conventional | |
| Previous Owner | $268,000 | New Conventional | |
| Previous Owner | $184,246 | New Conventional | |
| Previous Owner | $150,400 | New Conventional | |
| Previous Owner | $163,350 | Balloon |
Property History
| Date | Event | Price | Change | Sq Ft Price |
|---|---|---|---|---|
| 05/03/2024 05/03/24 | Sold | $460,000 | 0.0% | $195 / Sq Ft |
| 04/06/2024 04/06/24 | Pending | -- | -- | -- |
| 04/04/2024 04/04/24 | For Sale | $460,000 | +84.0% | $195 / Sq Ft |
| 01/18/2013 01/18/13 | Sold | $249,950 | 0.0% | $106 / Sq Ft |
| 12/14/2012 12/14/12 | Pending | -- | -- | -- |
| 12/05/2012 12/05/12 | For Sale | $249,950 | +35.1% | $106 / Sq Ft |
| 06/18/2012 06/18/12 | Sold | $185,000 | -17.8% | $78 / Sq Ft |
| 03/15/2012 03/15/12 | Pending | -- | -- | -- |
| 12/08/2011 12/08/11 | For Sale | $225,000 | -- | $95 / Sq Ft |
Tax History Compared to Growth
Tax History
| Year | Tax Paid | Tax Assessment Tax Assessment Total Assessment is a certain percentage of the fair market value that is determined by local assessors to be the total taxable value of land and additions on the property. | Land | Improvement |
|---|---|---|---|---|
| 2025 | $3,947 | $440,700 | $80,000 | $360,700 |
| 2024 | $3,947 | $437,400 | $80,000 | $357,400 |
| 2023 | $3,675 | $403,900 | $77,000 | $326,900 |
| 2022 | $3,360 | $365,200 | $74,000 | $291,200 |
| 2021 | $3,146 | $324,200 | $71,000 | $253,200 |
| 2020 | $2,919 | $307,300 | $71,000 | $236,300 |
| 2019 | $2,868 | $301,900 | $69,000 | $232,900 |
| 2018 | $2,800 | $294,700 | $66,000 | $228,700 |
| 2017 | $2,723 | $283,600 | $63,000 | $220,600 |
| 2016 | $2,614 | $272,300 | $60,000 | $212,300 |
| 2015 | $2,552 | $263,200 | $59,000 | $204,200 |
| 2014 | $2,449 | $252,500 | $58,000 | $194,500 |
Agents Affiliated with this Home
-
Brad Ruckart

Seller's Agent in 2024
Brad Ruckart
Real Broker LLC
(804) 920-5663
6 in this area
577 Total Sales
-
Monica Kincaid

Buyer's Agent in 2024
Monica Kincaid
EXP Realty LLC
(540) 327-8237
11 in this area
192 Total Sales
-
W
Seller's Agent in 2013
Wendy Moyer
Virginia CU Realty LLC
-
Sandra Saunders

Buyer's Agent in 2013
Sandra Saunders
Long & Foster
(804) 839-0870
114 Total Sales
-
Annemarie Hensley

Seller's Agent in 2012
Annemarie Hensley
Compass
(804) 221-4365
5 in this area
234 Total Sales
-
Tonya Morrow

Buyer's Agent in 2012
Tonya Morrow
Real Broker LLC
(804) 723-6049
Map
Source: Central Virginia Regional MLS
MLS Number: 2407879
APN: 717-67-52-19-600-000
- 15000 Fox Branch Ln
- 6305 Walnut Bend Terrace
- 6003 Lansgate Rd
- 6303 Walnut Bend Dr
- 15210 Powell Grove Rd
- 6409 Lila Crest Ln
- 6413 Lila Crest Ln
- 6404 Quinlynn Place
- 6408 Quinlynn Place
- 6437 Lila Crest Ln
- 15325 Princess Lauren Ln
- 6452 Lila Crest Ln
- 6445 Lila Crest Ln
- 6404 Sanford Springs Cove
- 6408 Sanford Springs Cove
- 6412 Sanford Springs Cove
- 6453 Lila Crest Ln
- 6416 Sanford Springs Cove
- 6461 Lila Crest Ln
- 6460 Place
