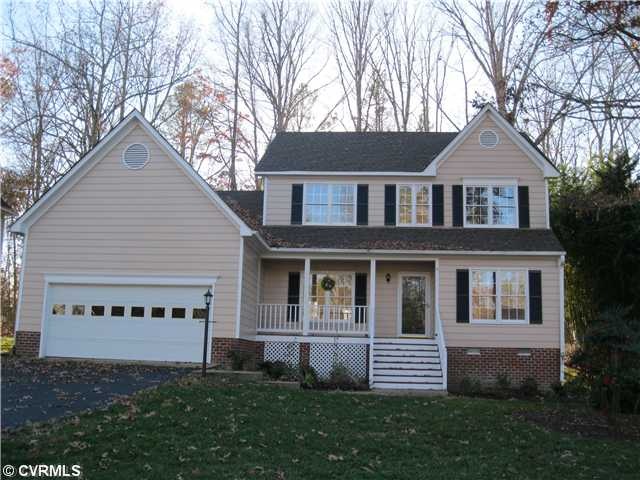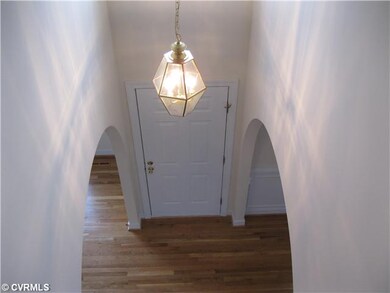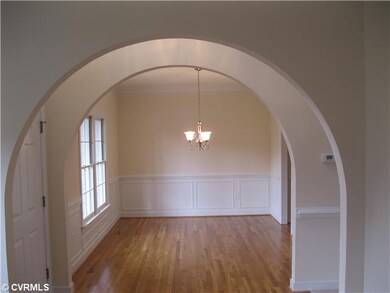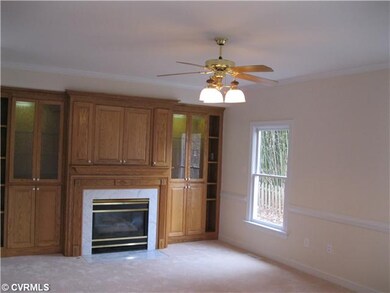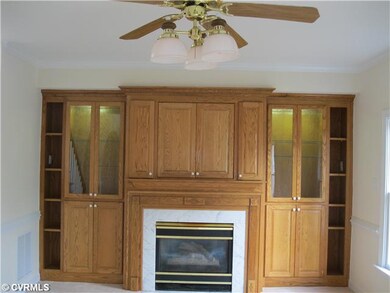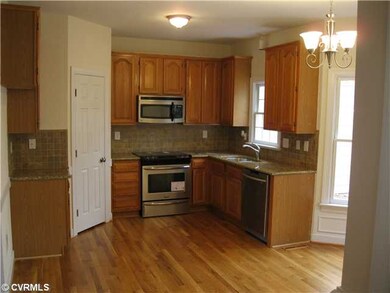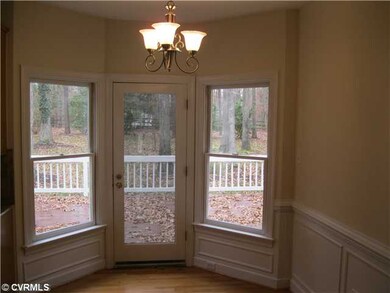
6104 Sedgefield Terrace Midlothian, VA 23112
Highlights
- Wood Flooring
- Cosby High School Rated A
- Forced Air Heating and Cooling System
About This Home
As of May 2024Bright Updated 2-Story Transitional with front country porch features first floor master bedroom with private bath and WIC.1st floor w/ hardwood floors and arched entries to formal living and dining rooms,crown mold, chair rail and box trim. Large eat-in kitchen with bay features granite countertops, ceramic backsplash, stainless steel appliances, built-in desk and access to rear deck.Bright family room offers built-in bookcases/TV cabinet, C-fan and carpet. Upstairs you will find 4 bedrooms with 2 baths. Large rear deck is great for cookouts. Special features include,new furnace, 2-car garage w/poured flooring and scuttle to attic #2. Pull down attic on 2nd flr adds additional storage, paved driveway and cul-de-sac location. HMS warranty conveys. This one is a must see-motivated seller!
Last Agent to Sell the Property
Wendy Moyer
Virginia CU Realty LLC License #0225062696 Listed on: 12/05/2012

Home Details
Home Type
- Single Family
Est. Annual Taxes
- $3,947
Year Built
- 1991
Home Design
- Dimensional Roof
- Shingle Roof
- Composition Roof
Flooring
- Wood
- Partially Carpeted
- Ceramic Tile
Bedrooms and Bathrooms
- 5 Bedrooms
- 3 Full Bathrooms
Additional Features
- Property has 2 Levels
- Forced Air Heating and Cooling System
Listing and Financial Details
- Assessor Parcel Number 717-675-21-96-00000
Ownership History
Purchase Details
Home Financials for this Owner
Home Financials are based on the most recent Mortgage that was taken out on this home.Purchase Details
Home Financials for this Owner
Home Financials are based on the most recent Mortgage that was taken out on this home.Purchase Details
Home Financials for this Owner
Home Financials are based on the most recent Mortgage that was taken out on this home.Purchase Details
Home Financials for this Owner
Home Financials are based on the most recent Mortgage that was taken out on this home.Purchase Details
Home Financials for this Owner
Home Financials are based on the most recent Mortgage that was taken out on this home.Purchase Details
Home Financials for this Owner
Home Financials are based on the most recent Mortgage that was taken out on this home.Similar Homes in the area
Home Values in the Area
Average Home Value in this Area
Purchase History
| Date | Type | Sale Price | Title Company |
|---|---|---|---|
| Bargain Sale Deed | $460,000 | Fidelity National Title | |
| Warranty Deed | $249,950 | -- | |
| Warranty Deed | $335,000 | -- | |
| Warranty Deed | $201,000 | -- | |
| Warranty Deed | $188,000 | -- | |
| Deed | $181,500 | -- |
Mortgage History
| Date | Status | Loan Amount | Loan Type |
|---|---|---|---|
| Open | $437,000 | VA | |
| Previous Owner | $80,000 | Credit Line Revolving | |
| Previous Owner | $174,965 | New Conventional | |
| Previous Owner | $268,000 | New Conventional | |
| Previous Owner | $184,246 | New Conventional | |
| Previous Owner | $150,400 | New Conventional | |
| Previous Owner | $163,350 | Balloon |
Property History
| Date | Event | Price | Change | Sq Ft Price |
|---|---|---|---|---|
| 05/03/2024 05/03/24 | Sold | $460,000 | 0.0% | $195 / Sq Ft |
| 04/06/2024 04/06/24 | Pending | -- | -- | -- |
| 04/04/2024 04/04/24 | For Sale | $460,000 | +84.0% | $195 / Sq Ft |
| 01/18/2013 01/18/13 | Sold | $249,950 | 0.0% | $106 / Sq Ft |
| 12/14/2012 12/14/12 | Pending | -- | -- | -- |
| 12/05/2012 12/05/12 | For Sale | $249,950 | +35.1% | $106 / Sq Ft |
| 06/18/2012 06/18/12 | Sold | $185,000 | -17.8% | $78 / Sq Ft |
| 03/15/2012 03/15/12 | Pending | -- | -- | -- |
| 12/08/2011 12/08/11 | For Sale | $225,000 | -- | $95 / Sq Ft |
Tax History Compared to Growth
Tax History
| Year | Tax Paid | Tax Assessment Tax Assessment Total Assessment is a certain percentage of the fair market value that is determined by local assessors to be the total taxable value of land and additions on the property. | Land | Improvement |
|---|---|---|---|---|
| 2025 | $3,947 | $440,700 | $80,000 | $360,700 |
| 2024 | $3,947 | $437,400 | $80,000 | $357,400 |
| 2023 | $3,675 | $403,900 | $77,000 | $326,900 |
| 2022 | $3,360 | $365,200 | $74,000 | $291,200 |
| 2021 | $3,146 | $324,200 | $71,000 | $253,200 |
| 2020 | $2,919 | $307,300 | $71,000 | $236,300 |
| 2019 | $2,868 | $301,900 | $69,000 | $232,900 |
| 2018 | $2,800 | $294,700 | $66,000 | $228,700 |
| 2017 | $2,723 | $283,600 | $63,000 | $220,600 |
| 2016 | $2,614 | $272,300 | $60,000 | $212,300 |
| 2015 | $2,552 | $263,200 | $59,000 | $204,200 |
| 2014 | $2,449 | $252,500 | $58,000 | $194,500 |
Agents Affiliated with this Home
-

Seller's Agent in 2024
Brad Ruckart
Real Broker LLC
(804) 920-5663
6 in this area
576 Total Sales
-

Buyer's Agent in 2024
Monica Kincaid
EXP Realty LLC
(540) 327-8237
11 in this area
192 Total Sales
-
W
Seller's Agent in 2013
Wendy Moyer
Virginia CU Realty LLC
-

Buyer's Agent in 2013
Sandra Saunders
Long & Foster
(804) 839-0870
110 Total Sales
-

Seller's Agent in 2012
Annemarie Hensley
Compass
(804) 221-4365
5 in this area
233 Total Sales
-

Buyer's Agent in 2012
Tonya Morrow
Real Broker LLC
(804) 723-6049
Map
Source: Central Virginia Regional MLS
MLS Number: 1228880
APN: 717-67-52-19-600-000
- 15000 Fox Branch Ln
- 6305 Walnut Bend Terrace
- 6003 Lansgate Rd
- 6303 Walnut Bend Dr
- 15210 Powell Grove Rd
- 6409 Lila Crest Ln
- 6413 Lila Crest Ln
- 6404 Quinlynn Place
- 6408 Quinlynn Place
- 15325 Princess Lauren Ln
- 6452 Lila Crest Ln
- 6404 Sanford Springs Cove
- 6449 Lila Crest Ln
- 6408 Sanford Springs Cove
- 6412 Sanford Springs Cove
- 6453 Lila Crest Ln
- 6461 Lila Crest Ln
- 6460 Place
- 6451 Quinlynn Place
- 6504 Sanford Springs Cove
