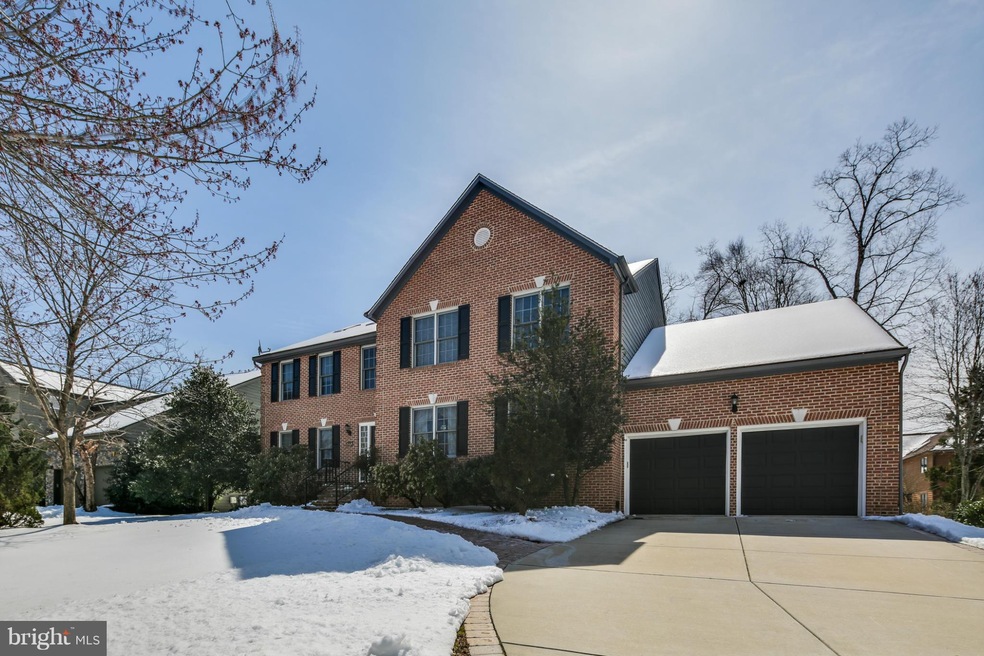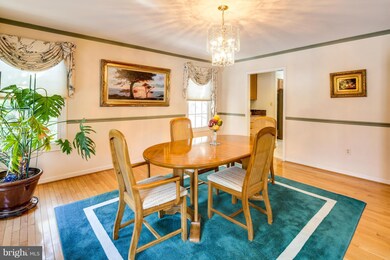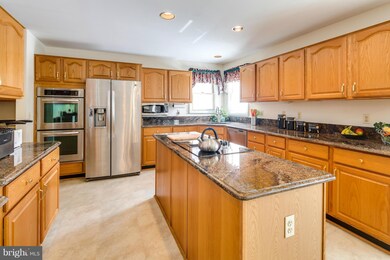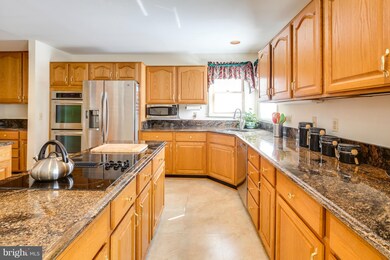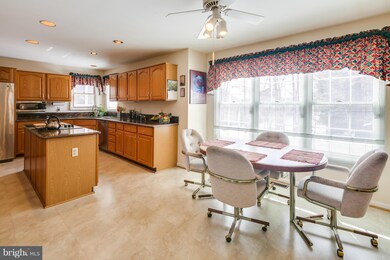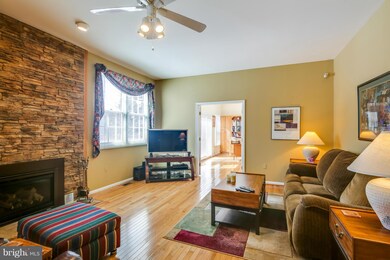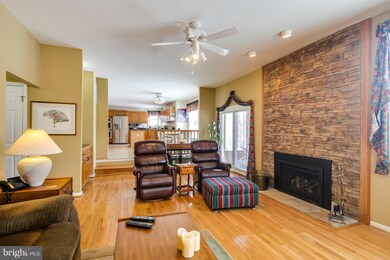
6104 Shaded Leaf Ct Columbia, MD 21044
Hickory Ridge NeighborhoodEstimated Value: $875,000 - $1,024,000
Highlights
- Vaulted Ceiling
- Traditional Floor Plan
- Wood Flooring
- Wilde Lake Middle Rated A-
- Transitional Architecture
- Whirlpool Bathtub
About This Home
As of April 2017Upgrades and surprises galore in this brick and cedar beauty in a Columbia outparcel (No HOA fees). Granite/stainless kitchen. Walk in pantry. Family room with stone FP. Extra large 1st floor office with wall of built-ins. Huge master bedroom features updated bath and skylights. Second floor laundry room is sooo spacious. Large basement clubroom with wet bar. Screened porch and cedar deck.
Last Listed By
David Leonard
Northrop Realty License #17192 Listed on: 03/22/2017
Home Details
Home Type
- Single Family
Est. Annual Taxes
- $9,560
Year Built
- Built in 1994
Lot Details
- 0.32 Acre Lot
- Property is in very good condition
- Property is zoned R20
Parking
- 2 Car Attached Garage
- Garage Door Opener
Home Design
- Transitional Architecture
- Fiberglass Roof
- Brick Front
- Cedar
Interior Spaces
- Property has 3 Levels
- Traditional Floor Plan
- Wet Bar
- Built-In Features
- Chair Railings
- Crown Molding
- Vaulted Ceiling
- Skylights
- 1 Fireplace
- Screen For Fireplace
- Double Pane Windows
- Window Treatments
- Window Screens
- Family Room
- Living Room
- Dining Room
- Den
- Game Room
- Wood Flooring
- Alarm System
Kitchen
- Eat-In Kitchen
- Built-In Self-Cleaning Double Oven
- Cooktop
- Microwave
- Ice Maker
- Dishwasher
- Upgraded Countertops
- Disposal
Bedrooms and Bathrooms
- 4 Bedrooms
- En-Suite Primary Bedroom
- En-Suite Bathroom
- 3.5 Bathrooms
- Whirlpool Bathtub
Laundry
- Laundry Room
- Dryer
- Washer
Finished Basement
- Front Basement Entry
- Shelving
Schools
- Clemens Crossing Elementary School
- Wilde Lake Middle School
- Atholton High School
Utilities
- Forced Air Heating and Cooling System
- Electric Water Heater
Community Details
- No Home Owners Association
- Owen Brown Woods Subdivision
Listing and Financial Details
- Tax Lot 63
- Assessor Parcel Number 1405406552
- $178 Front Foot Fee per year
Ownership History
Purchase Details
Home Financials for this Owner
Home Financials are based on the most recent Mortgage that was taken out on this home.Purchase Details
Purchase Details
Home Financials for this Owner
Home Financials are based on the most recent Mortgage that was taken out on this home.Purchase Details
Purchase Details
Purchase Details
Similar Homes in Columbia, MD
Home Values in the Area
Average Home Value in this Area
Purchase History
| Date | Buyer | Sale Price | Title Company |
|---|---|---|---|
| Mokhtarzada Mohammad Y | $659,000 | Sage Title Group Llc | |
| Stephen A Hill Revocable Trust | -- | Lakeside Title Company | |
| Hill Stephen A | -- | -- | |
| Hill Stephen A Trustee | -- | -- | |
| Hill Stephen A | -- | -- | |
| Hill Stephen A Trustee | -- | -- |
Mortgage History
| Date | Status | Borrower | Loan Amount |
|---|---|---|---|
| Open | Mokhtarzada Mohammad Y | $359,000 | |
| Previous Owner | Hill Stephen A | $937,500 | |
| Previous Owner | Hill Stephen A | $250,000 | |
| Closed | Hill Stephen A | -- |
Property History
| Date | Event | Price | Change | Sq Ft Price |
|---|---|---|---|---|
| 04/27/2017 04/27/17 | Sold | $659,000 | 0.0% | $137 / Sq Ft |
| 03/26/2017 03/26/17 | Pending | -- | -- | -- |
| 03/22/2017 03/22/17 | For Sale | $659,000 | -- | $137 / Sq Ft |
Tax History Compared to Growth
Tax History
| Year | Tax Paid | Tax Assessment Tax Assessment Total Assessment is a certain percentage of the fair market value that is determined by local assessors to be the total taxable value of land and additions on the property. | Land | Improvement |
|---|---|---|---|---|
| 2024 | $11,700 | $771,467 | $0 | $0 |
| 2023 | $11,219 | $736,733 | $0 | $0 |
| 2022 | $10,680 | $702,000 | $256,500 | $445,500 |
| 2021 | $9,975 | $677,467 | $0 | $0 |
| 2020 | $9,975 | $652,933 | $0 | $0 |
| 2019 | $9,623 | $628,400 | $229,400 | $399,000 |
| 2018 | $9,177 | $628,400 | $229,400 | $399,000 |
| 2017 | $9,146 | $628,400 | $0 | $0 |
| 2016 | -- | $662,600 | $0 | $0 |
| 2015 | -- | $637,400 | $0 | $0 |
| 2014 | -- | $612,200 | $0 | $0 |
Agents Affiliated with this Home
-

Seller's Agent in 2017
David Leonard
Creig Northrop Team of Long & Foster
-
Teri Deane

Seller Co-Listing Agent in 2017
Teri Deane
Creig Northrop Team of Long & Foster
(410) 428-8232
2 in this area
62 Total Sales
-
james begg
j
Buyer's Agent in 2017
james begg
Compass
18 Total Sales
Map
Source: Bright MLS
MLS Number: 1000011620
APN: 05-406552
- 6208 Devon Dr
- 10224 Owen Brown Rd
- 6113 Jerrys Dr
- 6333 Frostwork Row
- 10238 Bradley Ln
- 6264 Audubon Dr
- 6256 Plaited Reed
- 6048 Misty Arch Run
- 10005 Maple Ave
- 10705 Mcgregor Dr
- 10770 Symphony Way
- 10278 Rutland Round Rd
- 10232 Rutland Round Rd
- 6569 Beechwood Dr
- 5957 Cedar Fern Ct
- 9818 Pushcart Way
- 10634 Quarterstaff Rd
- 10609 Steamboat Landing
- 10908 Harmel Dr
- 5005 Green Mountain Cir Unit 4
- 6104 Shaded Leaf Ct
- 6108 Shaded Leaf Ct
- 6100 Shaded Leaf Ct
- 6165 Wooded Run Dr
- 6112 Shaded Leaf Ct
- 6169 Wooded Run Dr
- 10235 Dottys Way
- 6105 Shaded Leaf Ct
- 6109 Shaded Leaf Ct
- 6152 Wooded Run Dr
- 6173 Wooded Run Dr
- 10231 Dottys Way
- 6140 Wooded Run Dr
- 6139 Wooded Run Dr
- 6113 Shaded Leaf Ct
- 6156 Wooded Run Dr
- 6136 Wooded Run Dr
- 6120 Shaded Leaf Ct
- 6117 Shaded Leaf Ct
- 6177 Wooded Run Dr
