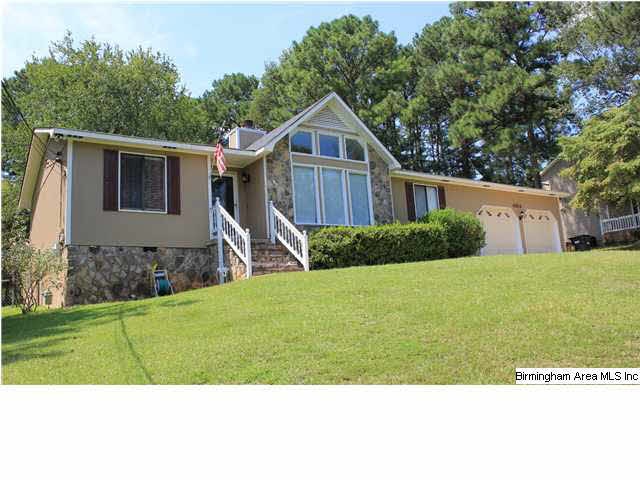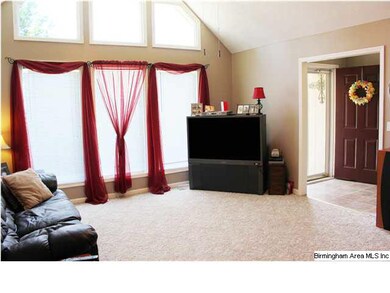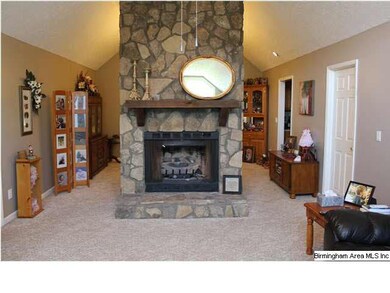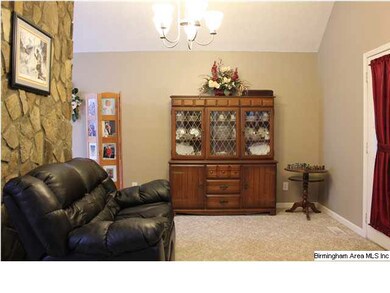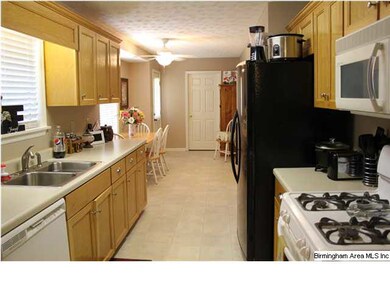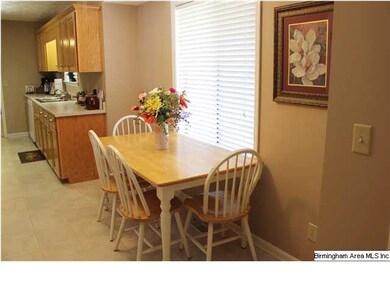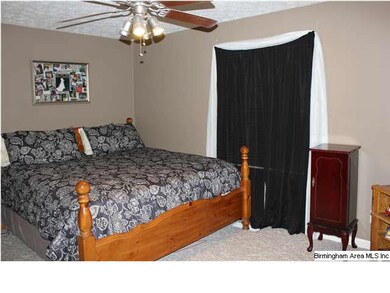
6104 Sundown Pass Anniston, AL 36206
Estimated Value: $172,000 - $183,000
Highlights
- Covered Deck
- Den
- Fenced Yard
- Cathedral Ceiling
- Breakfast Room
- 2 Car Attached Garage
About This Home
As of July 2013Attractive 3BR 2BA home in Saks! This home features updated paint, a neatly landscaped front yard & new roof! As you step into the Family Room, notice the vaulted ceiling that showcases the soaring stone fireplace & floor to ceiling windows. The convenient open floor plan leads you from the Family Room into the Dining Room which offers easy access out to the covered deck. The Kitchen has a charming breakfast nook, pretty wood cabinets & pantry space in the adjoining Laundry Room. The Master Bedroom offers a walk-in closet & private bath. All Bedrooms have a neutral paint scheme and you will appreciate the updated hall bath with modern sink and sleek faucet. You will love spending time outdoors either on the covered deck or the open patio, and the kids will love to run & play underneath the mature shade trees in the back yard. Electricity is connected to the back building which would make the perfect storage building, workshop or "man cave"! One year home warranty included. Call today!!
Last Buyer's Agent
Debbie Strickland
Home Realty Company License #000063827
Home Details
Home Type
- Single Family
Est. Annual Taxes
- $459
Year Built
- 1987
Lot Details
- Fenced Yard
- Interior Lot
- Few Trees
Parking
- 2 Car Attached Garage
- Garage on Main Level
- Front Facing Garage
- Driveway
Interior Spaces
- 1,565 Sq Ft Home
- 1-Story Property
- Cathedral Ceiling
- Ceiling Fan
- Stone Fireplace
- Gas Fireplace
- Double Pane Windows
- Family Room with Fireplace
- Breakfast Room
- Dining Room
- Den
- Crawl Space
Kitchen
- Stove
- Built-In Microwave
- Dishwasher
- Laminate Countertops
Flooring
- Carpet
- Vinyl
Bedrooms and Bathrooms
- 3 Bedrooms
- Split Bedroom Floorplan
- Walk-In Closet
- 2 Full Bathrooms
- Bathtub and Shower Combination in Primary Bathroom
- Linen Closet In Bathroom
Laundry
- Laundry Room
- Laundry on main level
Outdoor Features
- Covered Deck
- Patio
Utilities
- Central Heating and Cooling System
- Programmable Thermostat
- Electric Water Heater
- Septic Tank
Listing and Financial Details
- Assessor Parcel Number 18-04-18-1-003-020.000
Similar Homes in the area
Home Values in the Area
Average Home Value in this Area
Property History
| Date | Event | Price | Change | Sq Ft Price |
|---|---|---|---|---|
| 07/03/2013 07/03/13 | Sold | $109,000 | -5.1% | $70 / Sq Ft |
| 05/11/2013 05/11/13 | Pending | -- | -- | -- |
| 07/16/2012 07/16/12 | For Sale | $114,900 | -- | $73 / Sq Ft |
Tax History Compared to Growth
Tax History
| Year | Tax Paid | Tax Assessment Tax Assessment Total Assessment is a certain percentage of the fair market value that is determined by local assessors to be the total taxable value of land and additions on the property. | Land | Improvement |
|---|---|---|---|---|
| 2024 | $459 | $12,742 | $2,000 | $10,742 |
| 2023 | $459 | $13,238 | $2,000 | $11,238 |
| 2022 | $427 | $11,944 | $2,000 | $9,944 |
| 2021 | $375 | $10,648 | $1,500 | $9,148 |
| 2020 | $375 | $10,648 | $1,500 | $9,148 |
| 2019 | $364 | $10,374 | $1,500 | $8,874 |
| 2018 | $364 | $10,380 | $0 | $0 |
| 2017 | $554 | $10,500 | $0 | $0 |
| 2016 | $369 | $10,500 | $0 | $0 |
| 2013 | -- | $21,020 | $0 | $0 |
Agents Affiliated with this Home
-
Joey Crews

Seller's Agent in 2013
Joey Crews
Keller Williams Realty Group
(256) 310-2294
514 Total Sales
-
D
Buyer's Agent in 2013
Debbie Strickland
Home Realty Company
Map
Source: Greater Alabama MLS
MLS Number: 537766
APN: 18-04-18-1-003-020.000
- 6102 Autumn Trail
- 402 Permita Ct
- 5731 Glade Cir
- 5733 Glade Cir
- 6301 Perry St
- 5610 Arrow Ave
- 1009 Maxanna Dr
- 625 Brentwood Dr
- 5509 Glade Rd
- 730 W 54th St
- 317 Mar Sha Dr
- 5625 Woodgate Cir
- 633 Lakewood Dr
- 5420 Long Ave
- 5807 Woodgate Cir
- 409 Cohaven Dr
- 5104 North Rd
- 802 Wana Ave
- 123 Oak Rd
- 5315 Whisperwood Ct
- 6104 Sundown Pass
- 6108 Sundown Pass
- 6105 Autumn Trail
- 6109 Autumn Trail
- 6101 Autumn Trail
- 6112 Sundown Pass
- 6014 Sundown Pass
- 6111 Sundown Pass
- 6015 Sundown Pass
- 6113 Autumn Trail
- 6013 Autumn Trail
- 6106 Amber Ln
- 6011 Sundown Pass
- 6106 Autumn Trail
- 6110 Amber Ln
- 6102 Amber Ln
- 6110 Autumn Trail
- 6009 Autumn Trail
- 6016 Autumn Trail
- 0 Sundown Pass Unit 444582
