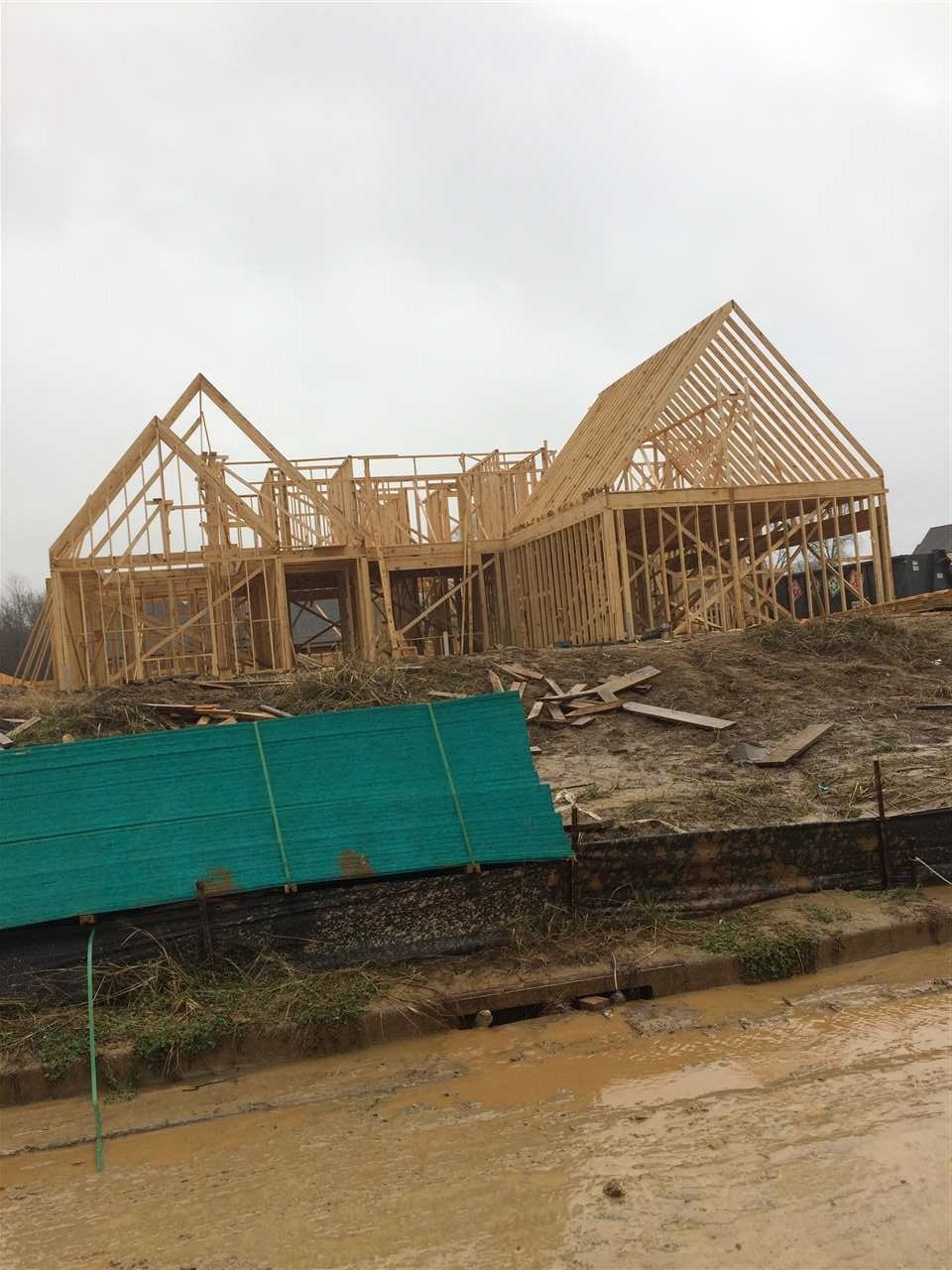
6104 Upper Granger Cove Arlington, TN 38002
Lakeland NeighborhoodEstimated Value: $613,010 - $701,000
Highlights
- Landscaped Professionally
- Community Lake
- Traditional Architecture
- Arlington Elementary School Rated A
- Vaulted Ceiling
- Wood Flooring
About This Home
As of July 2018YOU CAN STILL PICK YOUR FINISHES ON THIS CLASSIC HALLMARK HOME IN ARLINGTON-CLOSE TO EVERYTHING YOU NEED TO BE CLOSE TO BUT FAR ENOUGH AWAY TO BE PART OF THE COUNTRY-20 MIN TO NAVY MEMPHIS-WOLFCHASE MALL-KROGER GROCERY-INTERNATIONAL AIRPORT ABOUT 45 MIN AND IF YOU MUST ABOUT 45+ TO DOWNTOWN-HARDWOOD-STAINLESS APPL-GRANTIE-4 CAR GARAGE-UNDER CONST FINISH MID TO END MAY-GREAT COMMUNITY-SUPER SCHOOL SYSYEM-HALLMARK BUILDERS BEEN BUILDING IN MEMPHIS AREA FOR 37 YEARS-WE GOT IT FIGURED OUT-CALL US...
Last Agent to Sell the Property
Mitch Goldberg
Crown Realty Company License #242237 Listed on: 01/18/2018
Home Details
Home Type
- Single Family
Est. Annual Taxes
- $5,249
Year Built
- Built in 2018 | Under Construction
Lot Details
- Lot Dimensions are 83.13x163.42x110.07x166.66
- Landscaped Professionally
- Level Lot
- Few Trees
HOA Fees
- $33 Monthly HOA Fees
Home Design
- Traditional Architecture
- Slab Foundation
- Composition Shingle Roof
Interior Spaces
- 3,800-3,999 Sq Ft Home
- 3,971 Sq Ft Home
- 2-Story Property
- Smooth Ceilings
- Vaulted Ceiling
- Ceiling Fan
- Gas Log Fireplace
- Double Pane Windows
- Entrance Foyer
- Separate Formal Living Room
- Breakfast Room
- Dining Room
- Den with Fireplace
- Bonus Room
- Play Room
- Keeping Room
- Permanent Attic Stairs
Kitchen
- Double Self-Cleaning Oven
- Gas Cooktop
- Microwave
- Dishwasher
- Kitchen Island
- Disposal
Flooring
- Wood
- Partially Carpeted
- Tile
Bedrooms and Bathrooms
- 4 Bedrooms | 2 Main Level Bedrooms
- Primary Bedroom on Main
- En-Suite Bathroom
- Walk-In Closet
- Dual Vanity Sinks in Primary Bathroom
- Bathtub With Separate Shower Stall
Laundry
- Laundry Room
- Washer and Dryer Hookup
Parking
- 4 Car Detached Garage
- Side Facing Garage
Outdoor Features
- Covered patio or porch
Utilities
- Multiple cooling system units
- Central Heating and Cooling System
- Multiple Heating Units
- Heating System Uses Gas
- 220 Volts
- Gas Water Heater
- Cable TV Available
Community Details
- Windsor Place, First Addition Subdivision
- Mandatory home owners association
- Community Lake
Ownership History
Purchase Details
Home Financials for this Owner
Home Financials are based on the most recent Mortgage that was taken out on this home.Similar Homes in Arlington, TN
Home Values in the Area
Average Home Value in this Area
Purchase History
| Date | Buyer | Sale Price | Title Company |
|---|---|---|---|
| Hill Tommy D | $415,800 | Southern Trust Title Co |
Mortgage History
| Date | Status | Borrower | Loan Amount |
|---|---|---|---|
| Open | Hill Tommy D | $150,800 |
Property History
| Date | Event | Price | Change | Sq Ft Price |
|---|---|---|---|---|
| 07/20/2018 07/20/18 | Sold | $415,800 | 0.0% | $109 / Sq Ft |
| 01/30/2018 01/30/18 | Pending | -- | -- | -- |
| 01/18/2018 01/18/18 | For Sale | $415,800 | -- | $109 / Sq Ft |
Tax History Compared to Growth
Tax History
| Year | Tax Paid | Tax Assessment Tax Assessment Total Assessment is a certain percentage of the fair market value that is determined by local assessors to be the total taxable value of land and additions on the property. | Land | Improvement |
|---|---|---|---|---|
| 2025 | $5,249 | $150,175 | $25,500 | $124,675 |
| 2024 | $5,249 | $112,400 | $20,400 | $92,000 |
| 2023 | $5,249 | $112,400 | $20,400 | $92,000 |
| 2022 | $5,249 | $112,400 | $20,400 | $92,000 |
| 2021 | $5,845 | $112,400 | $20,400 | $92,000 |
| 2020 | $5,425 | $100,100 | $16,200 | $83,900 |
| 2019 | $5,305 | $100,100 | $16,200 | $83,900 |
| 2018 | $1,061 | $26,200 | $16,200 | $10,000 |
| 2017 | $852 | $16,200 | $16,200 | $0 |
Agents Affiliated with this Home
-
M
Seller's Agent in 2018
Mitch Goldberg
Crown Realty Company
(901) 351-8266
-
Dianne Moore

Buyer's Agent in 2018
Dianne Moore
C21 Home First, REALTORS
(901) 870-0892
1 in this area
11 Total Sales
Map
Source: Memphis Area Association of REALTORS®
MLS Number: 10018669
APN: A0-142Q-B0-0017
- 6169 Windsor Oak Dr
- 6261 Longmire Loop W
- 6271 Queens College Dr
- 5930 Windsor Falls Loop
- 6305 Queens College Dr
- 12546 Elderton Dr
- 12521 Linden Oak Dr N
- 12533 Tea Olive Cove
- 12555 Tea Olive Cove
- 6262 Milton Wilson Blvd
- 6361 Creekside Lake Dr
- 6386 Anglia Valley Dr
- 6123 Lubiani Valley Dr
- 0 Milton Wilson Blvd Unit 10186845
- 0 Milton Wilson Blvd Unit 10182018
- 6389 Clarkson Cir W
- 5860 Golden Bell Dr
- 5886 Milton Wilson Blvd
- 5876 Milton Wilson Blvd
- 5046 Jon Oak Cove
- 6104 Upper Granger Cove
- 6094 Upper Granger Cove
- 6105 Upper Granger Cove
- 6118 Upper Granger Cove
- 6117 Upper Granger Cove
- 6091 Windsor Oak Dr
- 6107 Windsor Oak Dr
- 6080 Upper Granger Cove
- 6123 Upper Granger Street St
- 6115 Windsor Oak Dr
- 6085 Upper Granger Cove
- 6079 Windsor Oak Dr
- 6076 Upper Granger Cove
- 6136 Upper Granger St
- 6075 Upper Granger Cove
- 6065 Windsor Oak Dr
- 6135 Windsor Oak Dr
- 6137 Upper Granger St
- 6104 Windsor Oak Dr
- 6092 Windsor Oak Dr
