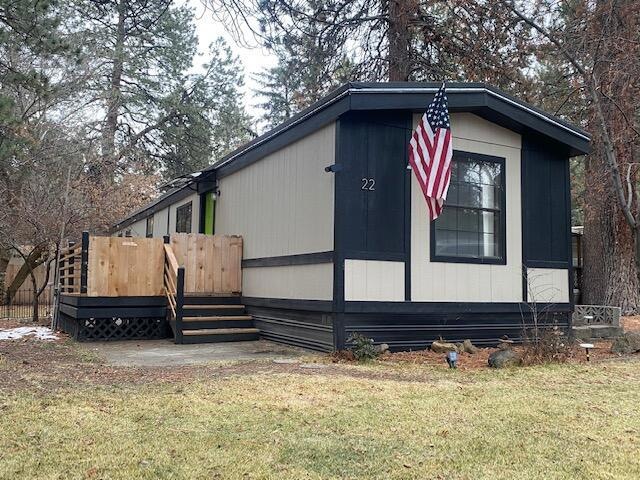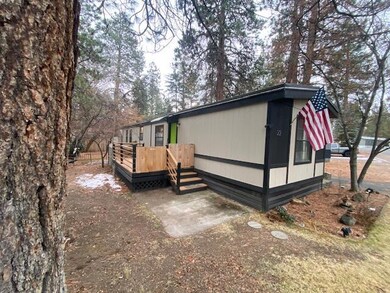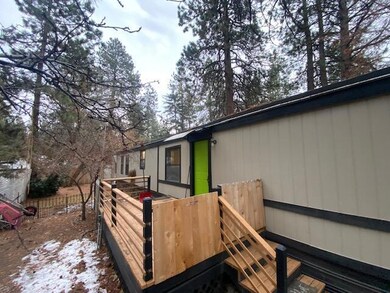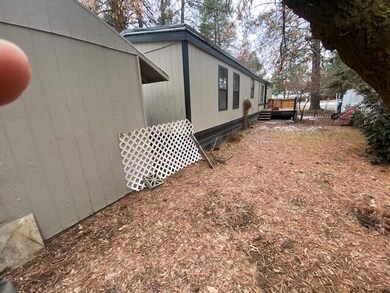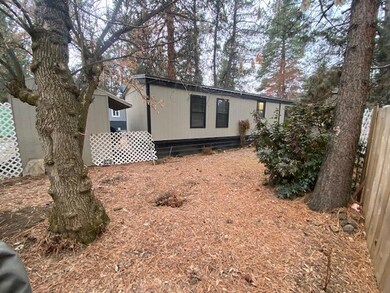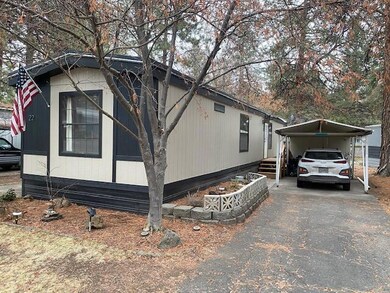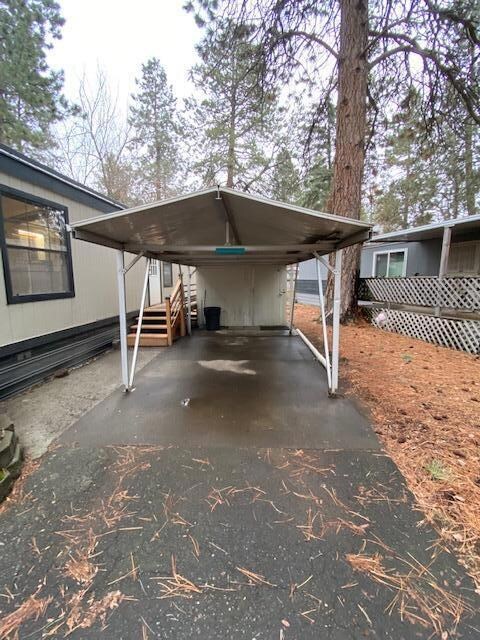
61040 S Queens Dr Unit 22 Bend, OR 97702
Southwest Bend NeighborhoodHighlights
- Open Floorplan
- Clubhouse
- Neighborhood Views
- Cascade Middle School Rated A-
- Deck
- Community Pool
About This Home
As of March 2024Cute and cozy home tucked away on a quiet street in Romaine Village. This 2 Bedroom, 2 Bathroom home is not far from the Old Mill, Deschutes River, endless trails and so much more! This home was upgraded with new subfloor insulation and roof insulation along with a new rubber roof in 2020. New Luxury vinyl flooring and paint in 2021. The sale is the home only. Land not included. Monthly space rent of $925.75 includes water, sewer, garbage, yard debris pick up and use of pool and rec center.
Last Agent to Sell the Property
Windermere Realty Trust License #201219765 Listed on: 01/12/2023
Last Buyer's Agent
Nonmember Nonmember
Non Member
Property Details
Home Type
- Mobile/Manufactured
Year Built
- Built in 1989
HOA Fees
- $926 Monthly HOA Fees
Parking
- Detached Carport Space
Home Design
- Pillar, Post or Pier Foundation
- Rubber Roof
Interior Spaces
- 1-Story Property
- Open Floorplan
- Ceiling Fan
- Aluminum Window Frames
- Living Room
- Laminate Flooring
- Neighborhood Views
Kitchen
- Eat-In Kitchen
- Double Oven
- Cooktop
- Microwave
- Dishwasher
- Laminate Countertops
- Disposal
Bedrooms and Bathrooms
- 2 Bedrooms
- 2 Full Bathrooms
- Bathtub with Shower
Laundry
- Dryer
- Washer
Home Security
- Carbon Monoxide Detectors
- Fire and Smoke Detector
Outdoor Features
- Deck
- Shed
Schools
- Elk Meadow Elementary School
- High Desert Middle School
- Caldera High School
Utilities
- No Cooling
- Forced Air Heating System
- Wall Furnace
- Water Heater
Additional Features
- Land Lease of $926 per month
- Single Wide
Listing and Financial Details
- Assessor Parcel Number 121386
Community Details
Overview
- Romaine Village Subdivision
Amenities
- Clubhouse
Recreation
- Community Pool
- Park
Similar Homes in Bend, OR
Home Values in the Area
Average Home Value in this Area
Property History
| Date | Event | Price | Change | Sq Ft Price |
|---|---|---|---|---|
| 03/26/2024 03/26/24 | Sold | $85,000 | +6.3% | $101 / Sq Ft |
| 02/27/2024 02/27/24 | Pending | -- | -- | -- |
| 02/14/2024 02/14/24 | For Sale | $79,999 | +19.8% | $95 / Sq Ft |
| 02/28/2023 02/28/23 | Sold | $66,750 | -1.8% | $79 / Sq Ft |
| 02/14/2023 02/14/23 | Pending | -- | -- | -- |
| 01/12/2023 01/12/23 | For Sale | $68,000 | +38.8% | $81 / Sq Ft |
| 11/05/2018 11/05/18 | Sold | $49,000 | -38.7% | $58 / Sq Ft |
| 11/01/2018 11/01/18 | Pending | -- | -- | -- |
| 06/28/2018 06/28/18 | For Sale | $79,900 | +263.2% | $95 / Sq Ft |
| 02/16/2015 02/16/15 | Sold | $22,000 | -8.3% | $26 / Sq Ft |
| 01/26/2015 01/26/15 | Pending | -- | -- | -- |
| 01/09/2015 01/09/15 | For Sale | $24,000 | -- | $29 / Sq Ft |
Tax History Compared to Growth
Agents Affiliated with this Home
-
Valerie Maxwell

Seller's Agent in 2024
Valerie Maxwell
RE/MAX
(541) 706-0661
5 in this area
51 Total Sales
-
Janet Barton

Buyer's Agent in 2024
Janet Barton
John L Scott Bend
(541) 678-1673
6 in this area
97 Total Sales
-
Jon Hershey
J
Seller's Agent in 2023
Jon Hershey
Windermere Realty Trust
(541) 788-2962
1 in this area
19 Total Sales
-
N
Buyer's Agent in 2023
Nonmember Nonmember
Non Member
-
Greg Messick

Seller's Agent in 2018
Greg Messick
Realty Net of Central Oregon
(503) 300-6330
5 in this area
888 Total Sales
-
N
Buyer's Agent in 2018
Non Member
No Office
Map
Source: Oregon Datashare
MLS Number: 220157979
- 61040 S Queens Dr Unit 14
- 61060 Kings Ln Unit 106
- 19950 Driftwood Ln Unit 327
- 19793 Astro Place
- 19801 Water Fowl Ln
- 19773 Astro Place
- 19937 Pinebrook Blvd
- 19903 Mahogany St
- 61176 Larkwood Dr
- 60960 Granite Dr
- 19776 Galileo Ave
- 60976 Ridge Dr
- 61170 Chuckanut Dr
- 60929 Alpine Dr
- 19917 Antler Point Dr
- 61193 Hitching Post Ln
- 61282 Huckleberry Place
- 19775 Hollygrape St
- 0 Pinebrook Blvd Unit 220199740
- 20000 Sorrento Place
