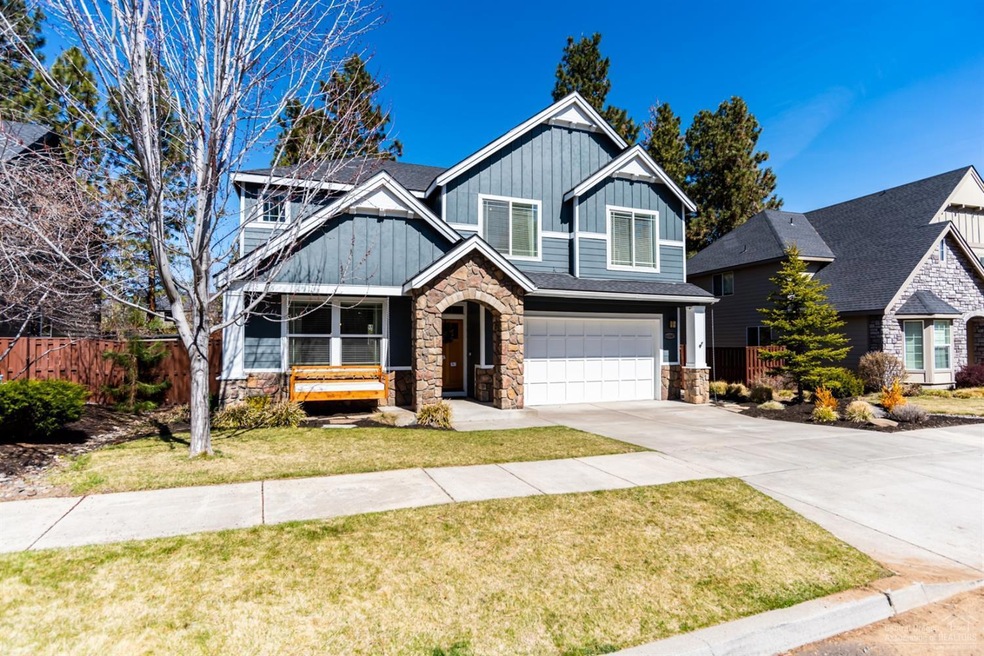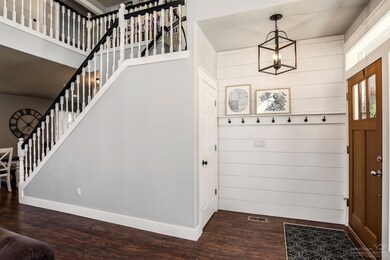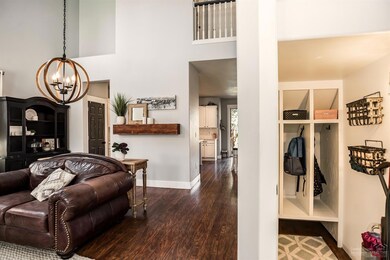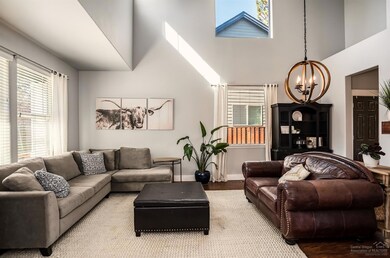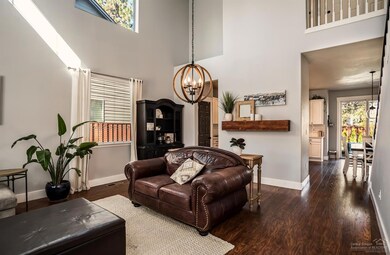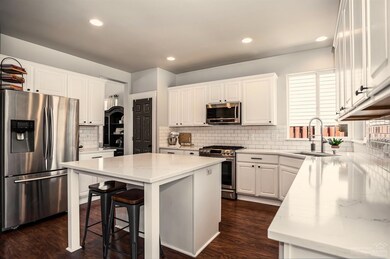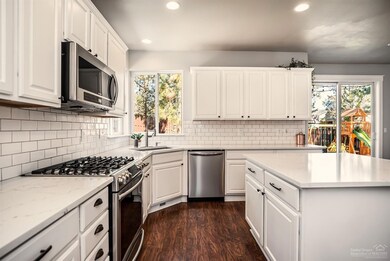
61047 Snowberry Place Bend, OR 97702
Southwest Bend NeighborhoodHighlights
- Clubhouse
- Deck
- Great Room
- Cascade Middle School Rated A-
- Northwest Architecture
- 3-minute walk to Hollygrape Park
About This Home
As of July 2020Stunning, beautifully updated River Canyon Estates, 3 BR+ Officehome in SW Bend. Grand entrance into the light and bright vaulted family room. Designer kitchen with beautifully upgraded quartz counters, sink and faucet, painted cabinets & brand new appliances. All new floors, exterior and interior paint, custom lighting throughout. 3 spacious bedrooms + office and upstairs laundry. Luxurious master bath with custom door and counters. Nicely renovated backyard with new landscaping, large paver patio and fire pit, fenced side yard garden area with raised beds. Lots of storage and AC! Neighborhood amenities include pool, clubhouse/work out room, and nearby access to river trail. See Zillow for video walk-through!
Last Agent to Sell the Property
Wild River Real Estate License #200507051 Listed on: 04/16/2020
Home Details
Home Type
- Single Family
Est. Annual Taxes
- $3,734
Year Built
- Built in 2005
Lot Details
- 6,098 Sq Ft Lot
- Fenced
- Drip System Landscaping
- Property is zoned RS, RS
HOA Fees
- $67 Monthly HOA Fees
Parking
- 2 Car Garage
Home Design
- Northwest Architecture
- Stem Wall Foundation
- Frame Construction
- Composition Roof
Interior Spaces
- 2,222 Sq Ft Home
- 2-Story Property
- Gas Fireplace
- Family Room with Fireplace
- Great Room
- Living Room
- Home Office
- Surveillance System
- Laundry Room
Kitchen
- Eat-In Kitchen
- Oven
- Range
- Dishwasher
- Kitchen Island
- Solid Surface Countertops
- Disposal
Flooring
- Carpet
- Laminate
- Vinyl
Bedrooms and Bathrooms
- 3 Bedrooms
- Linen Closet
- Walk-In Closet
- Soaking Tub
- Bathtub with Shower
Eco-Friendly Details
- Drip Irrigation
Outdoor Features
- Deck
- Patio
Schools
- Elk Meadow Elementary School
- Cascade Middle School
- Summit High School
Utilities
- Forced Air Heating and Cooling System
- Heating System Uses Natural Gas
- Private Water Source
- Water Heater
Listing and Financial Details
- Exclusions: W/D, sound bar/sub woofer,; some decor shelving
- Tax Lot 151
- Assessor Parcel Number 244790
Community Details
Overview
- Built by DR Horton
- River Canyon Estates Subdivision
Amenities
- Clubhouse
Recreation
- Community Pool
- Park
Ownership History
Purchase Details
Home Financials for this Owner
Home Financials are based on the most recent Mortgage that was taken out on this home.Purchase Details
Home Financials for this Owner
Home Financials are based on the most recent Mortgage that was taken out on this home.Purchase Details
Home Financials for this Owner
Home Financials are based on the most recent Mortgage that was taken out on this home.Similar Homes in Bend, OR
Home Values in the Area
Average Home Value in this Area
Purchase History
| Date | Type | Sale Price | Title Company |
|---|---|---|---|
| Warranty Deed | $505,900 | First American Title | |
| Warranty Deed | $370,000 | First American Title | |
| Warranty Deed | $325,335 | First Amer Title Ins Co Or |
Mortgage History
| Date | Status | Loan Amount | Loan Type |
|---|---|---|---|
| Open | $490,000 | New Conventional | |
| Closed | $480,605 | New Conventional | |
| Previous Owner | $357,000 | New Conventional | |
| Previous Owner | $46,000 | Credit Line Revolving | |
| Previous Owner | $296,000 | New Conventional | |
| Previous Owner | $162,000 | New Conventional | |
| Previous Owner | $162,335 | Fannie Mae Freddie Mac |
Property History
| Date | Event | Price | Change | Sq Ft Price |
|---|---|---|---|---|
| 07/08/2020 07/08/20 | Sold | $505,900 | +1.2% | $228 / Sq Ft |
| 04/20/2020 04/20/20 | Pending | -- | -- | -- |
| 04/16/2020 04/16/20 | For Sale | $499,900 | +35.1% | $225 / Sq Ft |
| 05/04/2016 05/04/16 | Sold | $370,000 | 0.0% | $167 / Sq Ft |
| 03/14/2016 03/14/16 | Pending | -- | -- | -- |
| 02/12/2016 02/12/16 | For Sale | $370,000 | -- | $167 / Sq Ft |
Tax History Compared to Growth
Tax History
| Year | Tax Paid | Tax Assessment Tax Assessment Total Assessment is a certain percentage of the fair market value that is determined by local assessors to be the total taxable value of land and additions on the property. | Land | Improvement |
|---|---|---|---|---|
| 2024 | $4,674 | $279,170 | -- | -- |
| 2023 | $4,333 | $271,040 | $0 | $0 |
| 2022 | $4,043 | $255,490 | $0 | $0 |
| 2021 | $4,049 | $248,050 | $0 | $0 |
| 2020 | $3,841 | $248,050 | $0 | $0 |
| 2019 | $3,734 | $240,830 | $0 | $0 |
| 2018 | $3,629 | $233,820 | $0 | $0 |
| 2017 | $3,589 | $227,010 | $0 | $0 |
| 2016 | $3,425 | $220,400 | $0 | $0 |
| 2015 | $3,332 | $213,990 | $0 | $0 |
| 2014 | $3,236 | $207,760 | $0 | $0 |
Agents Affiliated with this Home
-
Kara Kirkpatrick
K
Seller's Agent in 2020
Kara Kirkpatrick
Wild River Real Estate
(541) 610-3768
9 in this area
65 Total Sales
-
Sara Cullen
S
Buyer's Agent in 2020
Sara Cullen
Harcourts The Garner Group Real Estate
(541) 383-4360
1 in this area
18 Total Sales
-
D
Seller's Agent in 2016
Daren Cullen
RE/MAX
Map
Source: Oregon Datashare
MLS Number: 202003194
APN: 244790
- 61062 Snowbrush Dr
- 61121 Snowbrush Dr
- 61148 Foxglove Loop
- 61192 Foxglove Loop
- 61176 Foxglove Loop
- 60055 River Bluff Trail
- 61106 Steens Ln
- 61102 Aspen Rim Ln
- 19692 Aspen Ridge Dr
- 19555 Greatwood Loop
- 60943 Summerwood Way
- 60933 Clearmeadow Ct
- 19480 Mammoth Dr
- 19530 Sunshine Way
- 60879 Garrison Dr
- 61170 Chuckanut Dr
- 19412 Charleswood Ln
- 19713 Sunshine Way
- 19775 Hollygrape St
- 19486 Brookside Way
