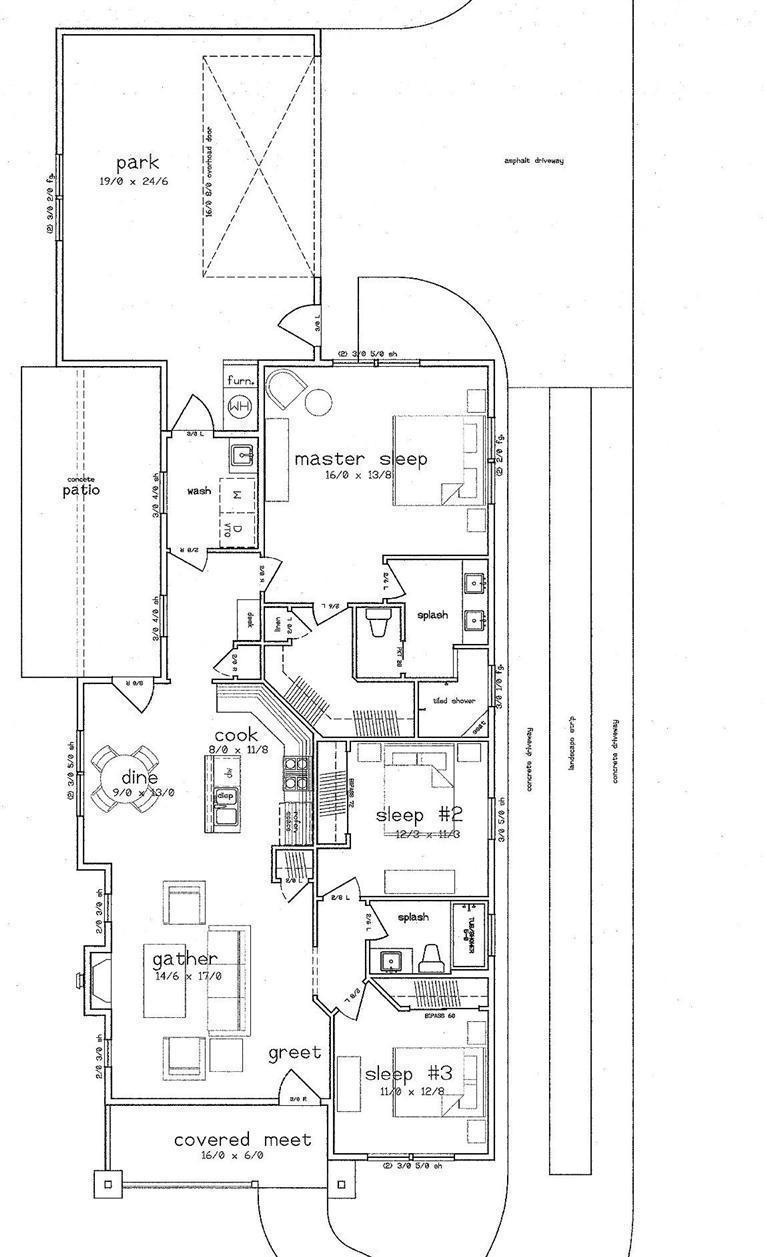
61049 SE Ruby Peak Ln Bend, OR 97702
Southeast Bend NeighborhoodHighlights
- Newly Remodeled
- Great Room
- Cottage
- Deck
- No HOA
- 2 Car Attached Garage
About This Home
As of October 2015This home is located at 61049 SE Ruby Peak Ln, Bend, OR 97702 and is currently priced at $325,000, approximately $222 per square foot. This property was built in 2014. 61049 SE Ruby Peak Ln is a home located in Deschutes County with nearby schools including R.E. Jewell Elementary School, High Desert Middle School, and Deschutes River Montessori School.
Last Agent to Sell the Property
Harcourts The Garner Group Real Estate License #200204284

Last Buyer's Agent
Kerri Standerwick
Compass Commercial Real Estate License #201210068
Home Details
Home Type
- Single Family
Est. Annual Taxes
- $4,247
Year Built
- Built in 2014 | Newly Remodeled
Lot Details
- 7,841 Sq Ft Lot
- Landscaped
- Property is zoned rs, rs
Parking
- 2 Car Attached Garage
Home Design
- Cottage
- Stem Wall Foundation
- Frame Construction
- Composition Roof
Interior Spaces
- 1,459 Sq Ft Home
- 1-Story Property
- Gas Fireplace
- Great Room
- Living Room with Fireplace
- Laundry Room
Kitchen
- Eat-In Kitchen
- Oven
- Range
- Microwave
- Dishwasher
- Disposal
Flooring
- Carpet
- Tile
Bedrooms and Bathrooms
- 3 Bedrooms
- Walk-In Closet
- 2 Full Bathrooms
Outdoor Features
- Deck
- Patio
Schools
- Jewell Elementary School
- High Desert Middle School
- Bend Sr High School
Utilities
- Forced Air Heating System
- Heating System Uses Natural Gas
Community Details
- No Home Owners Association
- Built by Jim St. John Construction, LLC
- Hidden Hills Subdivision
Listing and Financial Details
- Tax Lot 1
- Assessor Parcel Number 268900
Ownership History
Purchase Details
Purchase Details
Home Financials for this Owner
Home Financials are based on the most recent Mortgage that was taken out on this home.Purchase Details
Home Financials for this Owner
Home Financials are based on the most recent Mortgage that was taken out on this home.Map
Similar Homes in Bend, OR
Home Values in the Area
Average Home Value in this Area
Purchase History
| Date | Type | Sale Price | Title Company |
|---|---|---|---|
| Bargain Sale Deed | -- | None Listed On Document | |
| Warranty Deed | $349,900 | Amerititle | |
| Warranty Deed | $325,000 | Amerititle |
Mortgage History
| Date | Status | Loan Amount | Loan Type |
|---|---|---|---|
| Previous Owner | $439,675 | VA | |
| Previous Owner | $445,617 | VA | |
| Previous Owner | $439,025 | VA | |
| Previous Owner | $358,106 | New Conventional | |
| Previous Owner | $357,422 | VA |
Property History
| Date | Event | Price | Change | Sq Ft Price |
|---|---|---|---|---|
| 10/29/2015 10/29/15 | Sold | $349,900 | 0.0% | $240 / Sq Ft |
| 09/24/2015 09/24/15 | Pending | -- | -- | -- |
| 08/21/2015 08/21/15 | For Sale | $349,900 | +7.7% | $240 / Sq Ft |
| 05/15/2015 05/15/15 | Sold | $325,000 | 0.0% | $223 / Sq Ft |
| 09/19/2014 09/19/14 | Pending | -- | -- | -- |
| 09/19/2014 09/19/14 | For Sale | $325,000 | -- | $223 / Sq Ft |
Tax History
| Year | Tax Paid | Tax Assessment Tax Assessment Total Assessment is a certain percentage of the fair market value that is determined by local assessors to be the total taxable value of land and additions on the property. | Land | Improvement |
|---|---|---|---|---|
| 2024 | $4,247 | $253,630 | -- | -- |
| 2023 | $3,937 | $246,250 | $0 | $0 |
| 2022 | $3,673 | $232,120 | $0 | $0 |
| 2021 | $3,679 | $225,360 | $0 | $0 |
| 2020 | $3,490 | $225,360 | $0 | $0 |
| 2019 | $3,393 | $218,800 | $0 | $0 |
| 2018 | $3,297 | $212,430 | $0 | $0 |
| 2017 | $3,267 | $206,250 | $0 | $0 |
| 2016 | $3,118 | $200,250 | $0 | $0 |
| 2015 | $687 | $43,770 | $0 | $0 |
| 2014 | -- | $42,500 | $0 | $0 |
Source: Southern Oregon MLS
MLS Number: 201409236
APN: 268900
- 61023 SE Crane Peak Ct
- 20644 SE Cougar Peak Dr
- 61131 Brown Trout Place
- 61089 SE Echo Lake Ct
- 20665 Daisy Ln
- 61134 Brookhollow Dr
- 61161 Larkspur Loop
- 20584 Button Brush Ave
- 20568 Button Brush Ave
- 61186 SE Berkshire Way Unit 112
- 20552 Button Brush Ave
- 20548 Button Brush Ave
- 20544 Button Brush Ave
- 60901 Brosterhous Rd Unit 748
- 20457 Aberdeen Dr
- 20513 SE Dorset Place Unit Lot 99
- 20626 SE Boer Place SE Unit Lot 114
- 20606 SE Boer Place SE
- 20623 SE Boer Place SE Unit Lot 132
- 20611 SE Boer Place SE Unit Lot 129
