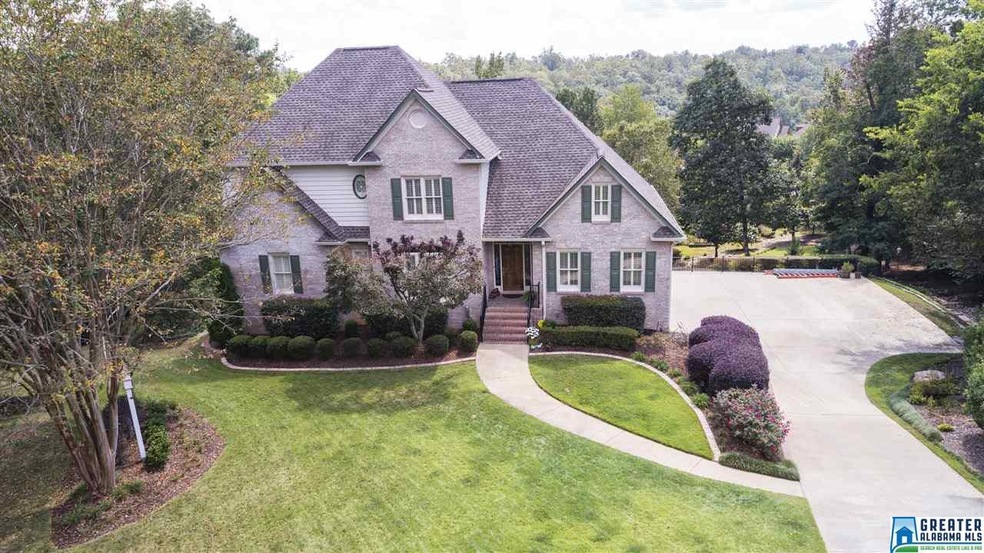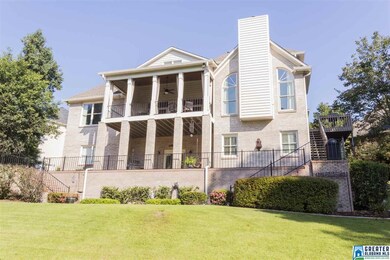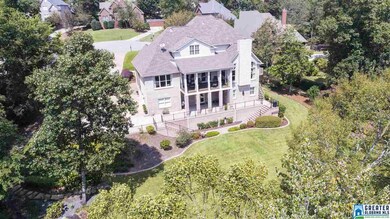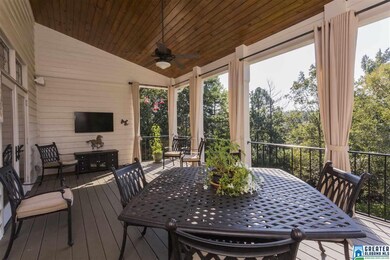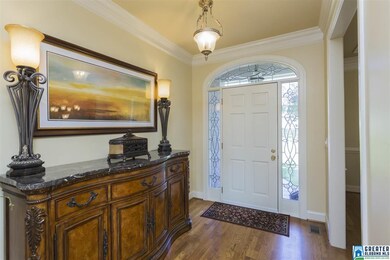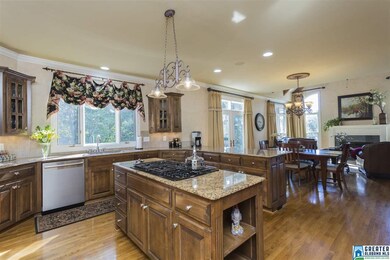
6105 Rushing Parc Ln Hoover, AL 35244
Highlights
- Mountain View
- Covered Deck
- Cathedral Ceiling
- South Shades Crest Elementary School Rated A
- Fireplace in Hearth Room
- Wood Flooring
About This Home
As of March 2018Beautifully manicured 1.2 acres in the city of Hoover with Shelby County taxes. Great for children & room for a pool. Magnificent covered porch with custom wood ceiling. Great for entertaining! Large freshly painted dining room, spacious living room w/fireplace, built-in cabinets and double doors leading to the FABULOUS covered porch. Beautiful kitchen w/custom wood cabinets, large island w/gas cooktop, granite, breakfast bar, pantry, central vac, desk, breakfast room & grilling porch! Keeping room with soaring cathedral ceiling w/beams &fireplace. All w/hardwoods. Luxurious master bedroom & bath with gorgeous soaking tub, large shower and master closet w/ built in closet system. 3 large bedrooms,2 full baths,big bonus room &study/office nook upstairs. Huge finished space,full bath & 2nd patio on basement level. Big parking pad & 3 garage parking spaces (2 tandem). Pet Stop fence. New 2017 (3) Lennox AC units, furnace, dishwasher, water heater, insulated doors/openers. CHECK OUT VIDEO
Last Buyer's Agent
Scotty Vines
Keller Williams Metro South License #000099951
Home Details
Home Type
- Single Family
Est. Annual Taxes
- $3,366
Year Built
- 1998
HOA Fees
- $19 Monthly HOA Fees
Parking
- 2 Car Garage
- Basement Garage
- Side Facing Garage
- Driveway
Home Design
- Concrete Block And Stucco Construction
Interior Spaces
- 1.5-Story Property
- Central Vacuum
- Sound System
- Crown Molding
- Smooth Ceilings
- Cathedral Ceiling
- Ceiling Fan
- Recessed Lighting
- 2 Fireplaces
- Fireplace in Hearth Room
- Marble Fireplace
- Stone Fireplace
- Gas Fireplace
- Double Pane Windows
- Window Treatments
- French Doors
- Insulated Doors
- Home Office
- Bonus Room
- Keeping Room
- Mountain Views
- Home Security System
- Attic
Kitchen
- Double Convection Oven
- Gas Cooktop
- Dishwasher
- Stainless Steel Appliances
- Stone Countertops
Flooring
- Wood
- Carpet
- Tile
Bedrooms and Bathrooms
- 5 Bedrooms
- Primary Bedroom on Main
- Walk-In Closet
- Split Vanities
- Bathtub and Shower Combination in Primary Bathroom
- Garden Bath
- Separate Shower
- Linen Closet In Bathroom
Laundry
- Laundry Room
- Laundry on main level
- Sink Near Laundry
- Washer and Electric Dryer Hookup
Basement
- Basement Fills Entire Space Under The House
- Bedroom in Basement
- Natural lighting in basement
Outdoor Features
- Covered Deck
- Covered patio or porch
- Exterior Lighting
- Outdoor Grill
Utilities
- Multiple cooling system units
- Central Air
- Multiple Heating Units
- Heat Pump System
- Heating System Uses Gas
- Underground Utilities
- Gas Water Heater
- Septic Tank
Additional Features
- ENERGY STAR/CFL/LED Lights
- Sprinkler System
Community Details
- Rpha Association, Phone Number (205) 424-6499
Listing and Financial Details
- Assessor Parcel Number 13-3-05-0-002-041.000
Ownership History
Purchase Details
Home Financials for this Owner
Home Financials are based on the most recent Mortgage that was taken out on this home.Purchase Details
Home Financials for this Owner
Home Financials are based on the most recent Mortgage that was taken out on this home.Purchase Details
Home Financials for this Owner
Home Financials are based on the most recent Mortgage that was taken out on this home.Similar Homes in the area
Home Values in the Area
Average Home Value in this Area
Purchase History
| Date | Type | Sale Price | Title Company |
|---|---|---|---|
| Warranty Deed | $560,000 | None Available | |
| Warranty Deed | $549,000 | None Available | |
| Warranty Deed | $500,600 | -- |
Mortgage History
| Date | Status | Loan Amount | Loan Type |
|---|---|---|---|
| Open | $464,000 | New Conventional | |
| Previous Owner | $300,000 | New Conventional | |
| Previous Owner | $270,000 | New Conventional | |
| Previous Owner | $120,000 | Credit Line Revolving | |
| Previous Owner | $50,000 | Credit Line Revolving | |
| Previous Owner | $438,000 | Unknown | |
| Previous Owner | $50,000 | Credit Line Revolving | |
| Previous Owner | $227,150 | No Value Available | |
| Closed | $173,450 | No Value Available | |
| Closed | $0 | New Conventional |
Property History
| Date | Event | Price | Change | Sq Ft Price |
|---|---|---|---|---|
| 03/01/2018 03/01/18 | Sold | $560,000 | -1.7% | $105 / Sq Ft |
| 11/07/2017 11/07/17 | Price Changed | $569,900 | -0.9% | $107 / Sq Ft |
| 09/25/2017 09/25/17 | For Sale | $575,000 | +4.7% | $108 / Sq Ft |
| 03/10/2017 03/10/17 | Sold | $549,000 | -3.5% | $133 / Sq Ft |
| 10/31/2016 10/31/16 | For Sale | $569,000 | -- | $138 / Sq Ft |
Tax History Compared to Growth
Tax History
| Year | Tax Paid | Tax Assessment Tax Assessment Total Assessment is a certain percentage of the fair market value that is determined by local assessors to be the total taxable value of land and additions on the property. | Land | Improvement |
|---|---|---|---|---|
| 2024 | $4,009 | $60,280 | $0 | $0 |
| 2023 | $4,338 | $65,700 | $0 | $0 |
| 2022 | $3,868 | $58,780 | $0 | $0 |
| 2021 | $3,562 | $54,180 | $0 | $0 |
| 2020 | $3,498 | $53,220 | $0 | $0 |
| 2019 | $3,390 | $51,600 | $0 | $0 |
| 2017 | $3,366 | $51,240 | $0 | $0 |
| 2015 | $3,190 | $48,580 | $0 | $0 |
| 2014 | $3,132 | $47,720 | $0 | $0 |
Agents Affiliated with this Home
-
Penny Miller

Seller's Agent in 2018
Penny Miller
RE/MAX
(205) 365-5419
96 in this area
226 Total Sales
-

Buyer's Agent in 2018
Scotty Vines
Keller Williams Metro South
-
D
Seller's Agent in 2017
Debbie Catanzano
RealtySouth
-
Gwen Brannum

Buyer's Agent in 2017
Gwen Brannum
RealtySouth
(205) 908-0200
1 in this area
89 Total Sales
Map
Source: Greater Alabama MLS
MLS Number: 796557
APN: 13-3-05-0-002-041-000
- 5861 Shades Run Ln
- 1520 Tea Rose Cir
- 1609 Creekside Dr
- 5808 Willow Lake Dr
- 6216 Shades Pointe Ln
- 6513 Black Creek Cir
- 108 Southview Ln
- 1403 Primrose Ln
- 545 Russet Bend Dr
- 108 Southview Dr
- 3996 S Shades Crest Rd Unit A
- 96 Southview Dr
- 1883 Blackridge Rd
- 5911 Peachwood Cir
- 5960 Waterscape Pass
- 577 Russet Bend Dr
- 5246 Creekside Loop
- 1921 Cyrus Cove Dr
- 1562 Wilborn Run
- 5856 Waterstone Point
